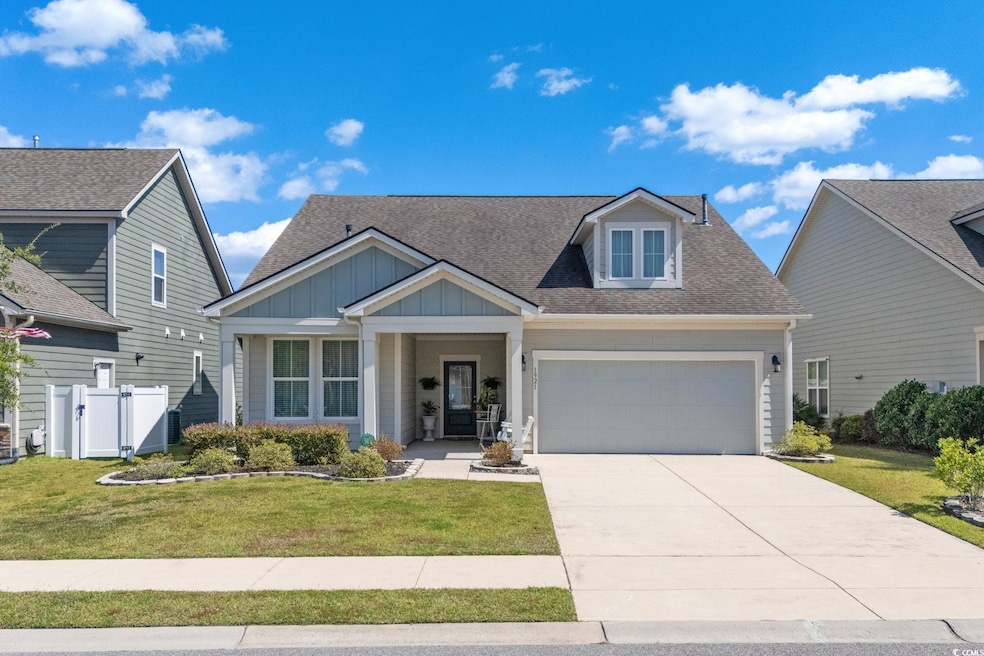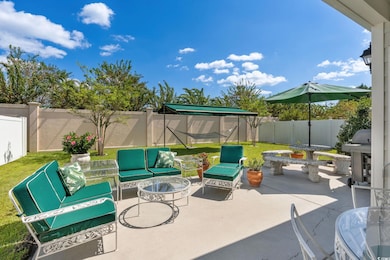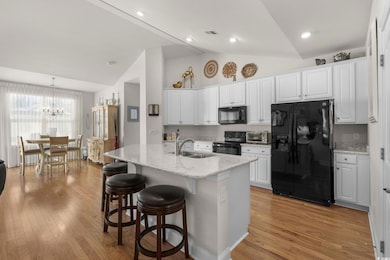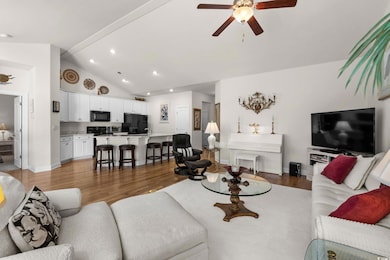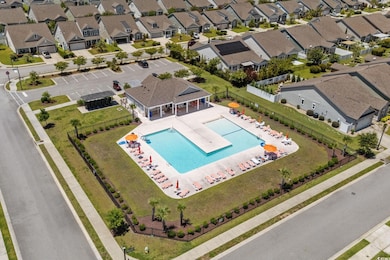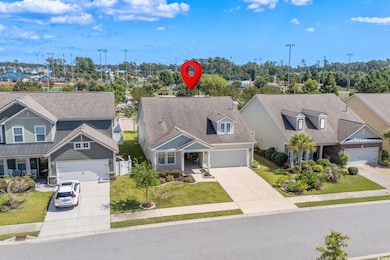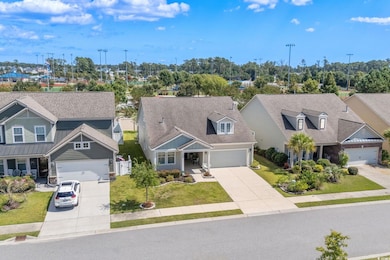1921 Parish Way Myrtle Beach, SC 29577
Market Commons NeighborhoodEstimated payment $2,874/month
Highlights
- Clubhouse
- Main Floor Bedroom
- Community Pool
- Vaulted Ceiling
- Solid Surface Countertops
- 5-minute walk to Grand Park & Grand Park Athletic Complex
About This Home
A Place That Feels Like Home the Moment You Arrive - Imagine waking up in a place where the ocean breeze is just a golf cart ride away, where every corner of your home wraps you in warmth, and where life flows as easily as a coastal breeze. Welcome to your sanctuary in The Market Common, a vibrant and walkable community in the heart of Myrtle Beach where charm meets convenience — and home feels Like a daily getaway. From the moment you step inside, this home greets you with a sense of calm and comfort. The soft glow of sunlight spills across rich wood floors, welcoming you into a space that feels both spacious and intimate. The interior of the home has been painted with a soft and warm "natural linen" palette. The open layout creates a natural gathering place where conversations flow easily from the kitchen to the living room, laughter echoes during dinner parties, and quiet moments find a perfect spot near the large sliding glass doors that open to your private backyard retreat. It's the kind of space that feels Like it was made just for you, with room for every season and every style. The heart of the home is the kitchen — a bright, modern space where Quartz countertops sparkle, white cabinetry lends a fresh and airy feel, and every drawer, every surface is thoughtfully designed to make cooking feel effortless and enjoyable. Whether you're hosting weekend brunch or preparing a quiet evening meal, this kitchen is where stories are shared and memories are made. On the main level, the primary suite becomes your personal retreat. Bathed in natural light, it offers peace and privacy after a day at the beach or a sunset walk through the neighborhood. The en-suite bathroom is a spa-Like escape with its deep soaking tub, double vanities, and separate shower — a space to unwind, reset, and recharge. Tucked away upstairs, a bonus bedroom suite offers more to love — a bright, cozy space with its own full bathroom and large closet, perfect for guests who want their privacy, older kids who need space, or even a media room or home office that’s separate from the rest of your living space. It’s that rare flexibility that makes this home truly special. Step outside and feel how the fenced backyard invites you to relax, entertain, and live outdoors. Morning coffee on the patio becomes a daily ritual. Evening cocktails under the stars feel Like a celebration. Weekend BBQs and lazy Sunday afternoons take on new meaning here. And the two-car garage — yes, there’s room for your golf cart, because in this neighborhood, that’s how you get to the beach. Hurricane screens, irrigation and security systems included. And oh, the lifestyle. In Market Common, everything you love is just a short walk or a breezy ride away. Grab your morning latte from your favorite coffee shop. Stroll through boutiques, pick up fresh flowers at the farmers market, or meet friends for dinner at one of the area’s award-winning restaurants. Catch a movie, walk the lakeside trails, or take your pup to the dog park. And when the ocean calls — and it always does — it’s just minutes away. This isn’t just a home. It’s a feeling. It’s the joy of moving through your days with ease and intention. It’s knowing you’re in a place where neighbors smile, where nature is always near, and where every detail of your home reflects how you truly want to live. You don’t have to imagine the lifestyle anymore. It’s right here, waiting for you — in a home that feels Like it was made just for you. Come see it. Feel it. And make it yours.
Home Details
Home Type
- Single Family
Year Built
- Built in 2017
Lot Details
- 6,534 Sq Ft Lot
- Rectangular Lot
HOA Fees
- $82 Monthly HOA Fees
Parking
- 2 Car Attached Garage
- Garage Door Opener
Home Design
- Patio Home
- Concrete Siding
- Block Exterior
- Tile
Interior Spaces
- 2,244 Sq Ft Home
- 1.5-Story Property
- Vaulted Ceiling
- Ceiling Fan
- Entrance Foyer
- Combination Kitchen and Dining Room
- Carpet
- Fire and Smoke Detector
Kitchen
- Breakfast Bar
- Range
- Microwave
- Dishwasher
- Solid Surface Countertops
- Disposal
Bedrooms and Bathrooms
- 4 Bedrooms
- Main Floor Bedroom
- Bathroom on Main Level
- 3 Full Bathrooms
- Soaking Tub
Laundry
- Laundry Room
- Washer and Dryer
Schools
- Myrtle Beach Elementary School
- Myrtle Beach Middle School
- North Myrtle Beach High School
Utilities
- Forced Air Heating and Cooling System
- Cooling System Powered By Gas
- Heating System Uses Gas
- Underground Utilities
- Gas Water Heater
- Phone Available
- Cable TV Available
Additional Features
- Patio
- East of US 17
Community Details
Overview
- Association fees include electric common, pool service, manager, common maint/repair, legal and accounting
- Built by Beazer
Amenities
- Clubhouse
Recreation
- Community Pool
Map
Home Values in the Area
Average Home Value in this Area
Tax History
| Year | Tax Paid | Tax Assessment Tax Assessment Total Assessment is a certain percentage of the fair market value that is determined by local assessors to be the total taxable value of land and additions on the property. | Land | Improvement |
|---|---|---|---|---|
| 2024 | -- | $18,836 | $6,000 | $12,836 |
| 2023 | $0 | $11,810 | $2,290 | $9,520 |
| 2021 | $903 | $11,814 | $2,290 | $9,524 |
| 2020 | $781 | $11,814 | $2,290 | $9,524 |
| 2019 | $751 | $11,814 | $2,290 | $9,524 |
| 2018 | $925 | $11,771 | $2,035 | $9,736 |
Property History
| Date | Event | Price | List to Sale | Price per Sq Ft |
|---|---|---|---|---|
| 10/01/2025 10/01/25 | For Sale | $529,900 | -- | $236 / Sq Ft |
Purchase History
| Date | Type | Sale Price | Title Company |
|---|---|---|---|
| Deed | $282,365 | None Available |
Source: Coastal Carolinas Association of REALTORS®
MLS Number: 2523876
APN: 44601040034
- 801 Maxine Ct Unit A
- 756 Culbertson Ave
- 861 Maxine Ct Unit D
- 861 Maxine Ct Unit C
- 861 Maxine Ct Unit 4B
- 780 Maxine Ct Unit 8E
- 780 Maxine Ct Unit 8C
- 780 Maxine Ct Unit 8A
- 780 Maxine Ct Unit 8B
- 780 Maxine Ct Unit 8D
- 821 Rebecca Ln Unit 6C
- 821 Rebecca Ln Unit 6B
- 821 Rebecca Ln Unit 6A
- 821 Rebecca Ln Unit 6D
- 765 Berkshire Ave Unit Park Place at Market
- 1662 Westminster Dr
- 1773 Parish Way
- 1178 Shire Way
- 1192 Culbertson Ave
- 1189 Wyatt Ln
- 876 Culbertson Ave
- 1231 Hadley Cir
- 1592 Buckingham Ave
- 796 Sail House Ct
- 3530 Pampas Dr Unit A
- 4017 Deville St
- 2954 Yancey Way Unit B
- 926 Price Ln Unit C
- 950 Rosencrans Ln
- 981 B Hackler St Unit Residential townhome Apartment
- 1756 Orchard Dr
- 1845 Culbertson Ave
- 1749 Culbertson Ave
- 3376 Baldwin Ln
- 1758 Edgewood Dr
- 1350 Mcmaster Dr Unit C
- 6001- 1248 S Kings Hwy
- 2501 Hammock St
- 1020 Royal Tern Dr
- 2222 Crow Ln
