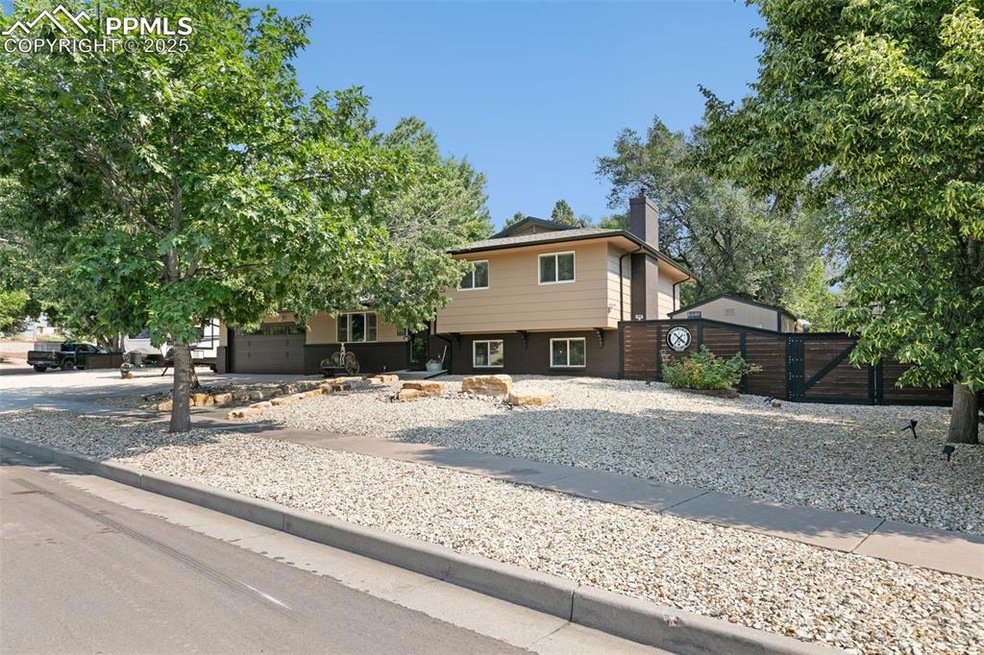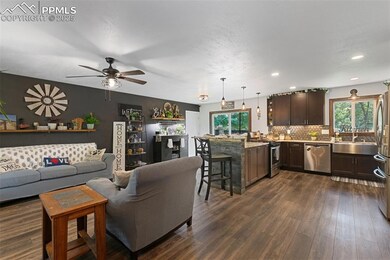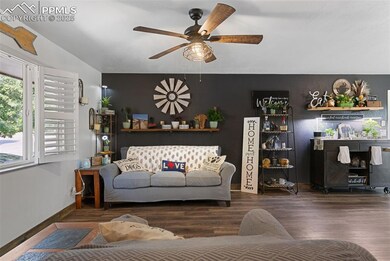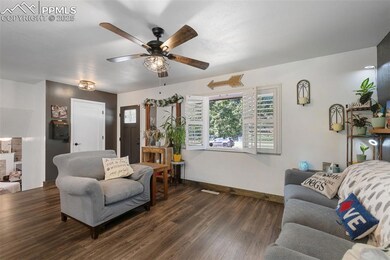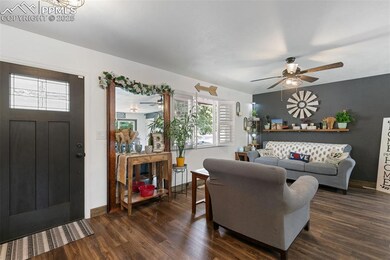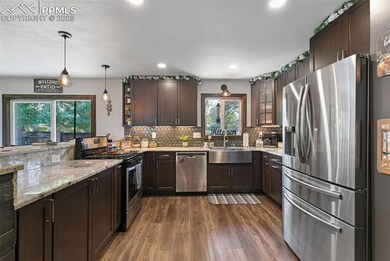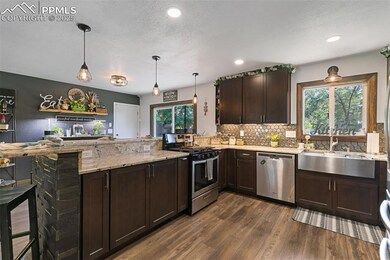1921 van Diest Rd Colorado Springs, CO 80915
Rustic Hills NeighborhoodEstimated payment $2,934/month
Highlights
- Property is near a park
- 2 Car Attached Garage
- Concrete Porch or Patio
- Hiking Trails
- Oversized Parking
- Landscaped
About This Home
Welcome to a home that perfectly balances comfort, style, and personality in the heart of Rustic Hills. Step inside and you’ll instantly feel the warmth of an inviting floor plan where natural light fills each space. The living room features soft, neutral tones and custom Dutch shades that frame serene outdoor views, creating an atmosphere of calm and connection. The kitchen shines with beautiful granite countertops and modern appliances, making everyday cooking and entertaining effortless. Every detail has been thoughtfully designed from the elegant porcelain tile in the bathroom to the durable, pet-friendly LVP flooring that resists scratches and wear. The home stays comfortable year-round with efficient central heating and air, ensuring a pleasant environment in every season. Outside, you’ll discover a generous backyard that feels like your own private retreat. The spacious fully fenced in backyard is an entertainer’s dream with premium year-round turf that stays lush and green, offering the perfect setting for gatherings, play, or peaceful afternoons outdoors. Tucked within this outdoor haven is a beautifully crafted, fully insulated chicken coop with an automatic solar door and built-in industrial ventilation, a nod to modern sustainability and rural charm, seamlessly integrated into city living. Alongside the home, you’ll find one of the largest RV parking areas in the neighborhood, a rare feature that provides ample space while maintaining easy access and curb appeal. Every inch and detail of this property reflects care, comfort, quality and character. It’s more than a house — it’s a lifestyle designed for connection, relaxation, and everyday joy. The kind of home that welcomes you in and makes you want to stay and immediately imagine your life there. Warm, inviting, and beautifully maintained. Homes like this don’t stay on the market for long, not just because it’s beautiful, but because it feels like home.
Open House Schedule
-
Sunday, November 16, 202511:00 am to 2:00 pm11/16/2025 11:00:00 AM +00:0011/16/2025 2:00:00 PM +00:00Add to Calendar
Home Details
Home Type
- Single Family
Est. Annual Taxes
- $1,378
Year Built
- Built in 1970
Lot Details
- 0.28 Acre Lot
- Back Yard Fenced
- Landscaped
- Level Lot
Parking
- 2 Car Attached Garage
- Oversized Parking
- Garage Door Opener
- Gravel Driveway
Home Design
- Brick Exterior Construction
- Shingle Roof
- Wood Siding
- Masonite
Interior Spaces
- 2,202 Sq Ft Home
- 4-Story Property
- Ceiling Fan
- Gas Fireplace
- Partial Basement
Kitchen
- Microwave
- Dishwasher
- Disposal
Flooring
- Carpet
- Luxury Vinyl Tile
Bedrooms and Bathrooms
- 4 Bedrooms
Laundry
- Laundry on lower level
- Dryer
- Washer
Outdoor Features
- Concrete Porch or Patio
Location
- Property is near a park
- Property is near schools
Schools
- Henry Elementary School
- Swigert Middle School
- Mitchell High School
Utilities
- Forced Air Heating and Cooling System
- Heating System Uses Natural Gas
Community Details
- Hiking Trails
Map
Home Values in the Area
Average Home Value in this Area
Tax History
| Year | Tax Paid | Tax Assessment Tax Assessment Total Assessment is a certain percentage of the fair market value that is determined by local assessors to be the total taxable value of land and additions on the property. | Land | Improvement |
|---|---|---|---|---|
| 2025 | $1,378 | $27,770 | -- | -- |
| 2024 | $1,265 | $29,210 | $4,150 | $25,060 |
| 2023 | $1,265 | $29,210 | $4,150 | $25,060 |
| 2022 | $1,165 | $20,820 | $3,340 | $17,480 |
| 2021 | $1,263 | $21,410 | $3,430 | $17,980 |
| 2020 | $1,278 | $18,830 | $3,000 | $15,830 |
| 2019 | $1,271 | $18,830 | $3,000 | $15,830 |
| 2018 | $998 | $13,600 | $2,380 | $11,220 |
| 2017 | $945 | $13,600 | $2,380 | $11,220 |
| 2016 | $747 | $12,890 | $2,310 | $10,580 |
| 2015 | $744 | $12,890 | $2,310 | $10,580 |
| 2014 | $732 | $12,160 | $2,310 | $9,850 |
Property History
| Date | Event | Price | List to Sale | Price per Sq Ft |
|---|---|---|---|---|
| 11/14/2025 11/14/25 | For Sale | $534,900 | -- | $329 / Sq Ft |
Purchase History
| Date | Type | Sale Price | Title Company |
|---|---|---|---|
| Interfamily Deed Transfer | -- | States Title Fts Agency | |
| Warranty Deed | $256,000 | Unified Title Co Inc | |
| Warranty Deed | $175,000 | First American | |
| Deed | $96,000 | -- | |
| Deed | $76,000 | -- | |
| Deed | -- | -- |
Mortgage History
| Date | Status | Loan Amount | Loan Type |
|---|---|---|---|
| Open | $280,000 | New Conventional | |
| Closed | $248,320 | New Conventional | |
| Previous Owner | $140,000 | No Value Available |
Source: Pikes Peak REALTOR® Services
MLS Number: 5808742
APN: 64012-06-001
- 1921 Wooten Rd
- 1914 Wooten Rd
- 2120 Crystal River Dr
- 2065 Crystal River Dr
- 1735 Wooten Rd
- 1970 Bula Dr
- 2095 Seven Arrow Dr
- 5509 Timeless View
- 5560 Bowden Loop
- 1564 Robidoux Cir
- 1623 James Cir
- 5375 Babcock Ct
- 2385 Heathercrest Dr
- 1518 Sanderson Ave
- 5238 Constitution Ave
- 5014 Palmer Park Blvd
- 5330 Silver Spur Ave
- 5007 Palmer Park Blvd
- 2525 Seright Ct
- 5210 Alteza Dr
- 5505 Chad Ct
- 5520 Bowden Loop Unit A
- 1350 Cascade Creek View
- 1315 Shadberry Ct
- 5410 Sacramento Place
- 5470 Sacramento Place
- 5560 Sacramento Place
- 3040 Mandalay Grove
- 1020 Solace Pond View
- 4502 Moffat Ln
- 4260 Mcpherson Ave
- 4260 Mcpherson Ave
- 4260 Mcpherson Ave
- 4260 Mcpherson Ave
- 4260 Mcpherson Ave
- 840 Endeavor Way
- 4111 Palmer Park Blvd
- 6335 Chantilly Place
- 2925 Greenway Creek View
- 5550 Cernan Heights
