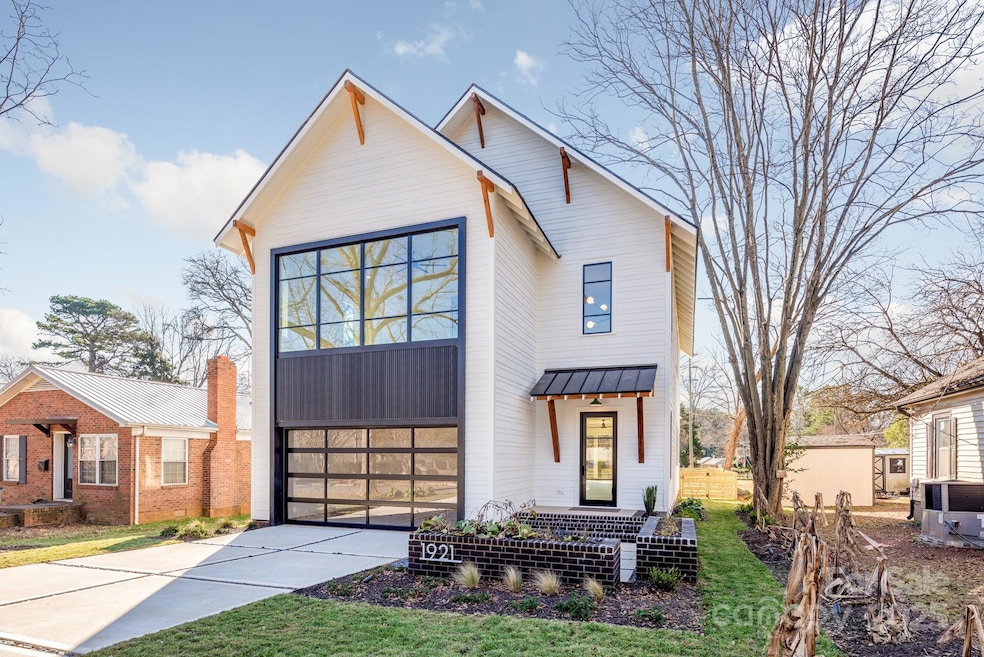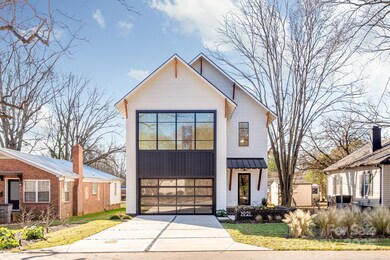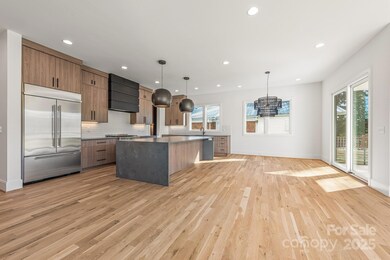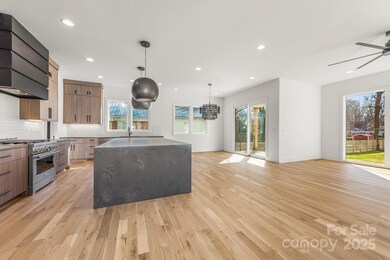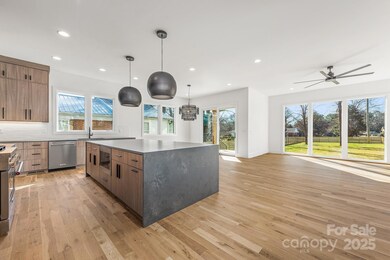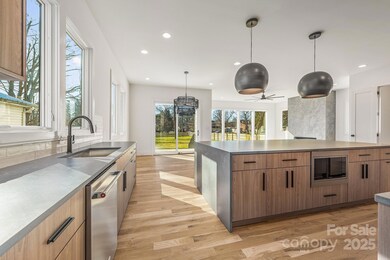
1921 Washington Ave Charlotte, NC 28216
McCrorey Heights NeighborhoodHighlights
- New Construction
- Contemporary Architecture
- Wine Refrigerator
- Open Floorplan
- Engineered Wood Flooring
- Covered Patio or Porch
About This Home
As of January 2025Welcome to 1921 Washington Avenue in Charlotte's McCrorey Heights Historic District. Developed by MBH Construction, a local Builder known for unique, custom homes built with high quality and care. Open plan with natural light-filled rooms, high ceilings, and premium finishes. Fresh and modern interior has upgrades including site-finished matte hardwood floors, designer tile/lighting/plumbing fixtures, custom kitchen/baths, and more. Kitchen features 36” KitchenAid® gas range, 42” KitchenAid® refrigerator, Adornus European cabinetry, waterfall quartz island, and additional cabinetry and refrigeration in pantry. Linear gas fireplace in living room is surrounded by a feature wall crafted by a plaster artist. Other goodies include electric car charger, floored attic, and spray foam insulation. Outside, curb appeal is provided by staggered reveal siding, cedar accents, custom brick and concrete work, Pella® Windows/Doors, glass garage door, architect-designed landscaping/lighting/fencing.
Last Agent to Sell the Property
5 Points Realty Brokerage Email: mikedoney@gmail.com License #228949 Listed on: 11/20/2024
Last Buyer's Agent
5 Points Realty Brokerage Email: mikedoney@gmail.com License #228949 Listed on: 11/20/2024
Home Details
Home Type
- Single Family
Est. Annual Taxes
- $1,325
Year Built
- Built in 2024 | New Construction
Lot Details
- Infill Lot
- Back Yard Fenced
- Property is zoned N1-C HDO, N1-C
Parking
- 2 Car Attached Garage
- Garage Door Opener
- Driveway
Home Design
- Contemporary Architecture
- Modern Architecture
- Advanced Framing
- Spray Foam Insulation
- Metal Roof
- Wood Siding
Interior Spaces
- 2-Story Property
- Open Floorplan
- Bar Fridge
- Insulated Windows
- Pocket Doors
- Entrance Foyer
- Living Room with Fireplace
- Crawl Space
- Pull Down Stairs to Attic
Kitchen
- Gas Range
- Range Hood
- Microwave
- Dishwasher
- Wine Refrigerator
- Kitchen Island
- Disposal
Flooring
- Engineered Wood
- Tile
Bedrooms and Bathrooms
- 4 Bedrooms
- Walk-In Closet
Outdoor Features
- Covered Patio or Porch
Schools
- Bruns Avenue Elementary School
- Ranson Middle School
- West Charlotte High School
Utilities
- Forced Air Heating and Cooling System
- Vented Exhaust Fan
- Tankless Water Heater
- Gas Water Heater
Community Details
- Built by MBH Construction LLC
- Mccrorey Heights Subdivision
Listing and Financial Details
- Assessor Parcel Number 078-414-11
Ownership History
Purchase Details
Home Financials for this Owner
Home Financials are based on the most recent Mortgage that was taken out on this home.Purchase Details
Home Financials for this Owner
Home Financials are based on the most recent Mortgage that was taken out on this home.Purchase Details
Home Financials for this Owner
Home Financials are based on the most recent Mortgage that was taken out on this home.Similar Homes in Charlotte, NC
Home Values in the Area
Average Home Value in this Area
Purchase History
| Date | Type | Sale Price | Title Company |
|---|---|---|---|
| Warranty Deed | $1,000,000 | South City Title | |
| Warranty Deed | $42,000 | None Available | |
| Warranty Deed | $4,500 | None Available |
Mortgage History
| Date | Status | Loan Amount | Loan Type |
|---|---|---|---|
| Open | $899,000 | New Conventional | |
| Previous Owner | $45,697 | Purchase Money Mortgage |
Property History
| Date | Event | Price | Change | Sq Ft Price |
|---|---|---|---|---|
| 01/02/2025 01/02/25 | Sold | $1,000,000 | 0.0% | $340 / Sq Ft |
| 11/20/2024 11/20/24 | Pending | -- | -- | -- |
| 11/20/2024 11/20/24 | For Sale | $1,000,000 | -- | $340 / Sq Ft |
Tax History Compared to Growth
Tax History
| Year | Tax Paid | Tax Assessment Tax Assessment Total Assessment is a certain percentage of the fair market value that is determined by local assessors to be the total taxable value of land and additions on the property. | Land | Improvement |
|---|---|---|---|---|
| 2024 | $1,325 | $175,000 | $175,000 | -- |
| 2023 | $1,284 | $175,000 | $175,000 | $0 |
| 2022 | $1,062 | $110,000 | $110,000 | $0 |
| 2021 | $1,062 | $110,000 | $110,000 | $0 |
| 2020 | $1,062 | $110,000 | $110,000 | $0 |
| 2019 | $1,062 | $110,000 | $110,000 | $0 |
| 2018 | $131 | $10,000 | $10,000 | $0 |
| 2017 | $129 | $10,000 | $10,000 | $0 |
| 2016 | $129 | $10,000 | $10,000 | $0 |
| 2015 | $129 | $10,000 | $10,000 | $0 |
| 2014 | $128 | $0 | $0 | $0 |
Agents Affiliated with this Home
-
Michael Doney

Seller's Agent in 2025
Michael Doney
5 Points Realty
(704) 819-3944
1 in this area
145 Total Sales
Map
Source: Canopy MLS (Canopy Realtor® Association)
MLS Number: 4212070
APN: 078-414-11
- 1341 Mulberry Ave
- 546 Beatties Ford Rd
- 542 Beatties Ford Rd
- 538 Beatties Ford Rd
- 534 Beatties Ford Rd
- 528 Beatties Ford Rd
- 1815 Madison Ave
- 1720 Miles Ct
- 526 Campus St
- 2030 Vinton St
- 1318 Condon St
- 550 Beatties Ford Rd
- 129 French St
- 920 Andrill Terrace
- 307 French St
- 1921 Grier Ave
- 1211 Campus St
- 410 Mill Rd
- 2315 Dundeen St
- 1415 Orvis St
