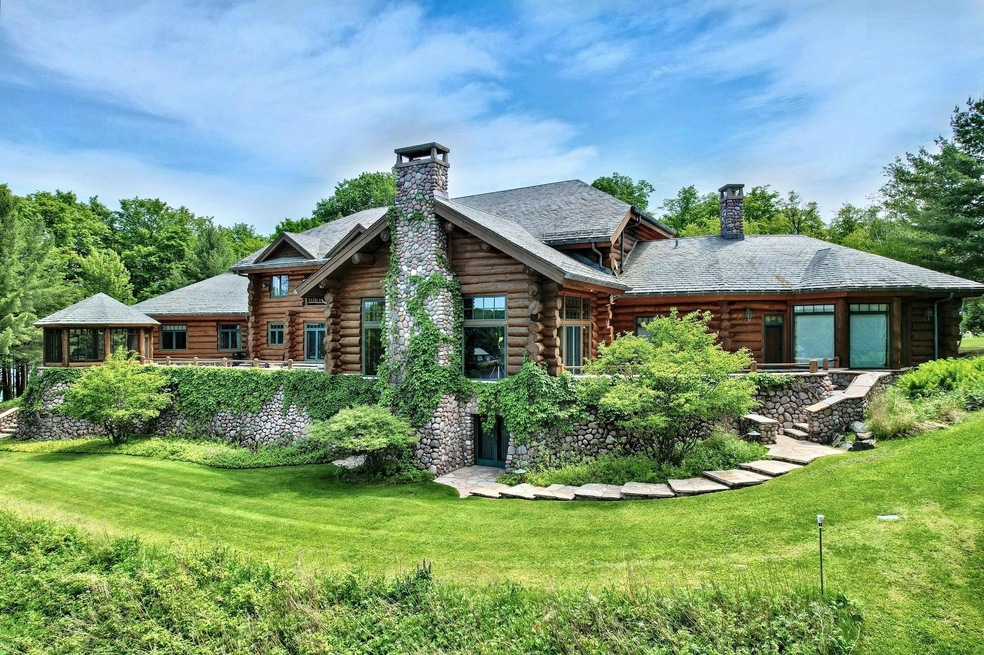19210 W Mamie Lake Rd Watersmeet, MI 49969
Estimated payment $42,934/month
Highlights
- Popular Property
- Boat Ramp
- Waterfront
- Boathouse
- Sauna
- 711,770 Sq Ft lot
About This Home
Escape to your own private island retreat on the legendary Cisco Chain of 15 pristine lakes. This extraordinary hand-scribed log lodge offers unmatched luxury in a wilderness setting, featuring 7 bedrooms, 9 bathrooms & sleeping accommodations for 22. The estate spans 16+ acres with over 5,000 feet of shoreline. Four guest suites & separate quarters for a chef or caretaker provide comfort & flexibility. The vaulted great room boasts massive logs, a soaring fireplace & a wall of windows with breathtaking lake views. The primary suite includes its own fireplace & panoramic vistas. Enjoy a gourmet chef’s kitchen with butler’s pantry & service bar, fully furnished interiors & true turn-key convenience. A private bridge offers secure, year-round access & a harbor that accommodates 7+ boats. Whether a multi-generational family getaway or a corporate retreat, this rare property is a legacy in the making—an all-season paradise for creating lasting memories.
Home Details
Home Type
- Single Family
Est. Annual Taxes
- $65,143
Year Built
- Built in 2001
Lot Details
- 16.34 Acre Lot
- Waterfront
- Rural Setting
- West Facing Home
- Landscaped
- Private Lot
- Secluded Lot
- Level Lot
- Sprinkler System
- Wooded Lot
Home Design
- Log Siding
- Stone
Interior Spaces
- 2-Story Property
- Central Vacuum
- Dry Bar
- Cathedral Ceiling
- Ceiling Fan
- 6 Fireplaces
- Sauna
- Home Security System
Kitchen
- Gas Oven
- Gas Range
- Microwave
- Freezer
- Dishwasher
- Disposal
Flooring
- Wood
- Carpet
- Radiant Floor
- Tile
Bedrooms and Bathrooms
- 7 Bedrooms
- Primary Bedroom on Main
- Walk-In Closet
Laundry
- Laundry on main level
- Dryer
- Washer
Partially Finished Basement
- Walk-Out Basement
- Basement Fills Entire Space Under The House
- Exterior Basement Entry
- Sump Pump
Parking
- Garage
- Heated Garage
Outdoor Features
- Boat Ramp
- Boathouse
- Deck
- Open Patio
- Outbuilding
Location
- Island Location
Schools
- Watersmeet Elementary School
- Watersmeet High School
Utilities
- Forced Air Zoned Heating and Cooling System
- Heating System Uses Propane
- Underground Utilities
- Drilled Well
- Propane Water Heater
- Mound Septic
- Satellite Dish
Community Details
- Built by Frontier Builders
Listing and Financial Details
- Assessor Parcel Number 06-31-505-200
Map
Home Values in the Area
Average Home Value in this Area
Tax History
| Year | Tax Paid | Tax Assessment Tax Assessment Total Assessment is a certain percentage of the fair market value that is determined by local assessors to be the total taxable value of land and additions on the property. | Land | Improvement |
|---|---|---|---|---|
| 2025 | $65,838 | $1,925,012 | $276,890 | $1,648,122 |
| 2024 | $50,286 | $1,868,174 | $283,451 | $1,584,723 |
| 2022 | $58,944 | $1,521,423 | $301,942 | $1,219,481 |
| 2021 | -- | $1,308,073 | $176,138 | $1,131,935 |
| 2020 | -- | -- | $0 | $0 |
| 2019 | -- | -- | $0 | $0 |
| 2018 | -- | -- | $332,636 | $877,184 |
| 2017 | -- | -- | $0 | $0 |
| 2016 | -- | -- | $0 | $0 |
| 2014 | -- | -- | $0 | $0 |
| 2013 | -- | -- | $0 | $0 |
Property History
| Date | Event | Price | Change | Sq Ft Price |
|---|---|---|---|---|
| 06/23/2025 06/23/25 | For Sale | $6,850,000 | -- | $470 / Sq Ft |
Source: Greater Northwoods MLS
MLS Number: 212850
APN: 06-31-505-200
- 19308 W Mamie Lake Rd
- E19401 Fish Hawk Lk Rd
- 19055 Fish Hawk Lk Rd Rd
- 19055 Fish Hawk Lake Rd
- 3404 White Birch Rd
- 6915 Helen Creek Rd
- 6886 Eagle Landing Ln
- On Channel Rd Unit Lot 1
- Lot #1 Channel Rd
- 7181 Goodrich Rd
- 3519 Indian Head Rd
- 19814 Thousand Island Lake Rd
- 7097 Colonial Ln
- ON Palmer Lake Rd Unit 4
- ON Palmer Lake Rd
- 19960 Thousand Island Lake Rd
- 19501 Otter Ln
- ON Otter Ln Unit Lot 1
- 54 acres County Highway B
- N4269 Cisco Lake Rd W







