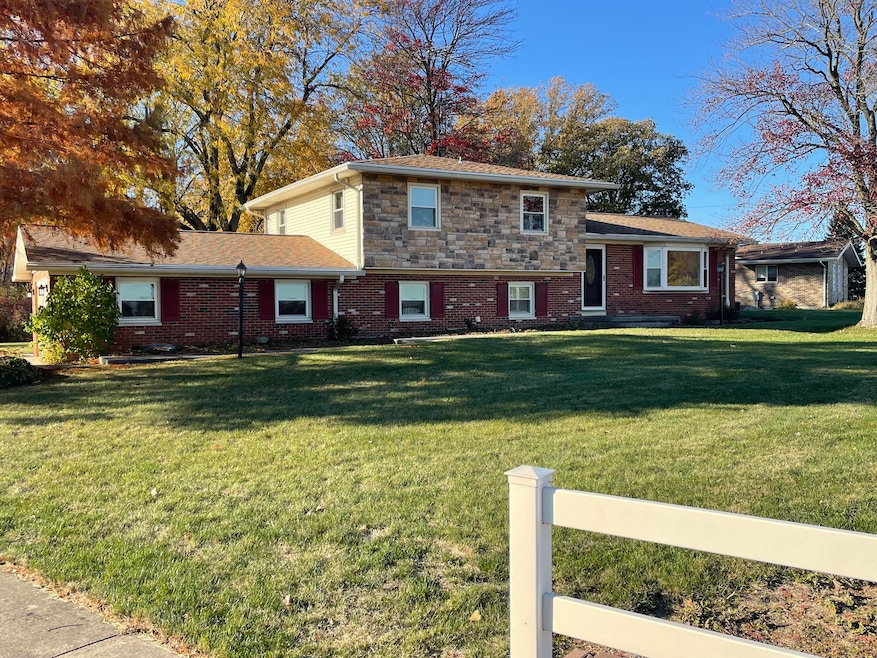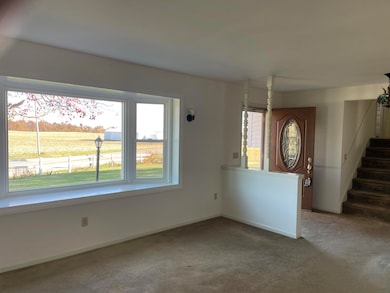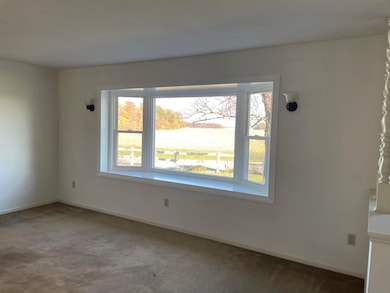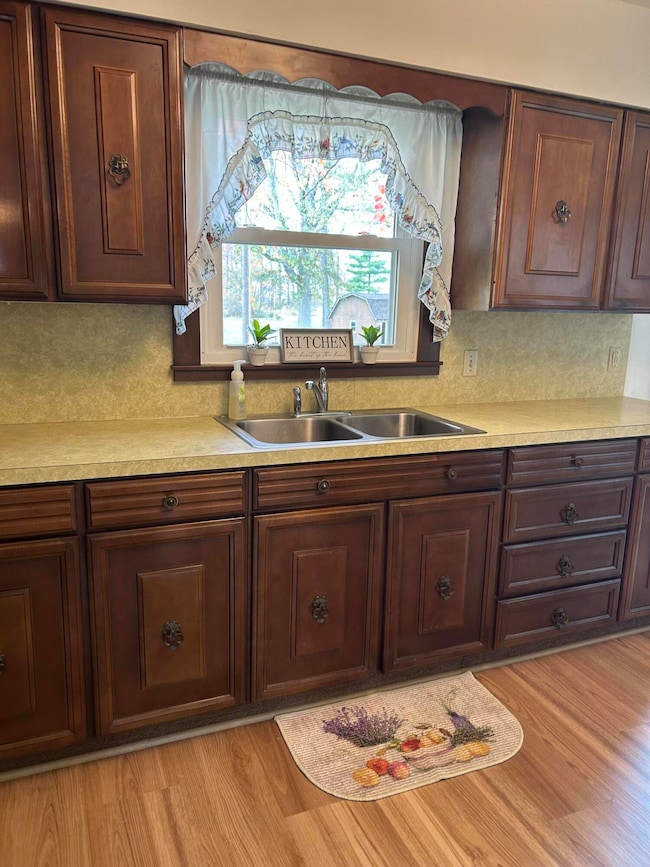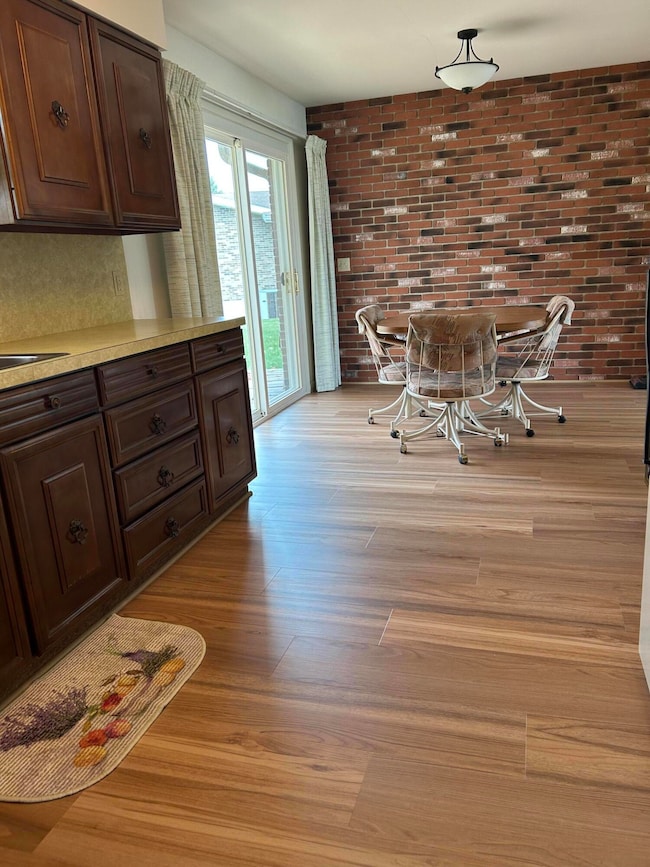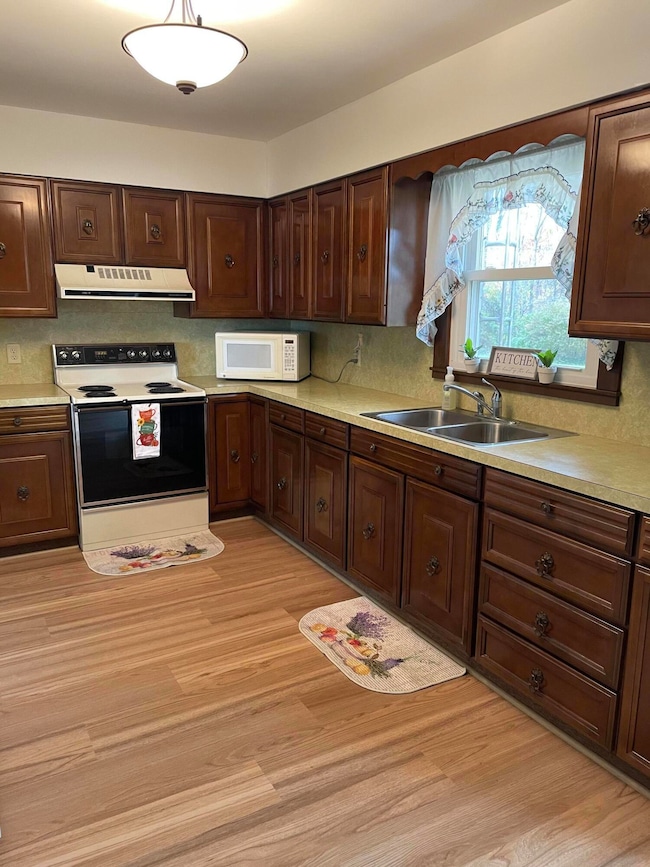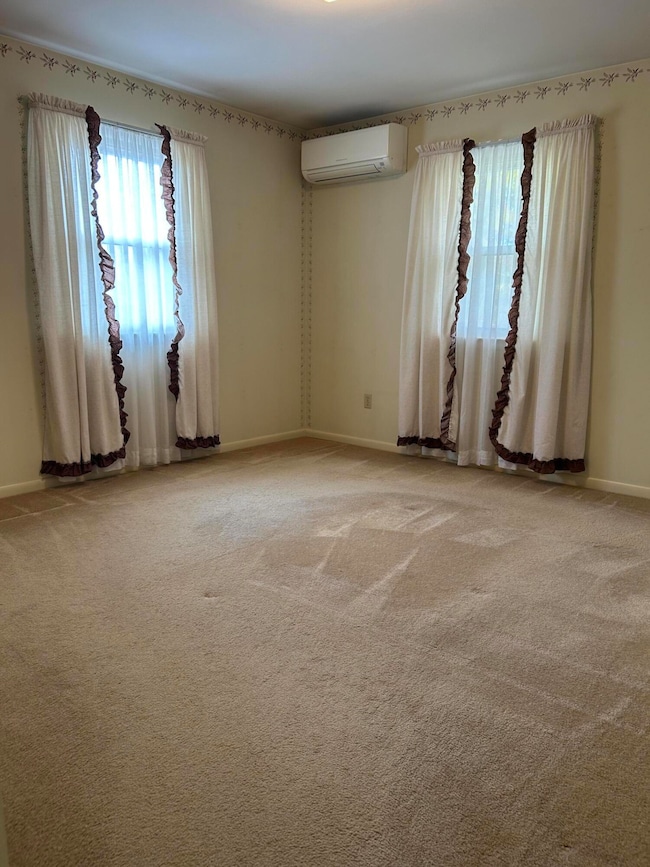19211 State Route 219 Botkins, OH 45306
Estimated payment $2,187/month
Highlights
- Deck
- No HOA
- Patio
- Botkins Elementary School Rated A-
- 4 Car Attached Garage
- Shed
About This Home
LOCATION, LOCATION, LOCATION! Access to I-75 is minutes away.This 3-bedroom, 2-bathroom tri level home has only had 2 owners since being built. With over 1800 sq. ft. of finished living space there is plenty of room for the growing family and plenty of yard for play.Once you step into the living room you will notice the natural light from the large bay window overlooking the farm field across the road.The nice size eat in kitchen has new flooringwith a sliding glass door leading out to the back deck to enjoy that cup of cocoa and enjoy the birds singing.Upper level is where you will find the nice size bedrooms and updated bath.The lower level consists of the large family room with propane fireplace and walkout sliding glass doors as well. The lower-level bathroom has been updated this year as well.No need to fret about storage, there is another level as well for the mechanics of the home and for all your holiday decor.There is also a 2-car attached garage along with a 2-car detached garage and tool shed.Schedule your showing today and be in for the holidays.
Listing Agent
Emerson Wagner Realty Co., Inc. License #2011001549 Listed on: 11/03/2025
Home Details
Home Type
- Single Family
Est. Annual Taxes
- $3,154
Year Built
- Built in 1968
Lot Details
- 0.79 Acre Lot
- Lot Dimensions are 150x220
Parking
- 4 Car Attached Garage
- Garage Door Opener
Home Design
- Tri-Level Property
- Brick Exterior Construction
- Poured Concrete
- Vinyl Siding
- Stone Exterior Construction
Interior Spaces
- 1,248 Sq Ft Home
- Fireplace Features Blower Fan
- Finished Basement
Kitchen
- Range
- Microwave
Bedrooms and Bathrooms
- 3 Bedrooms
- 2 Full Bathrooms
Laundry
- Dryer
- Washer
Outdoor Features
- Deck
- Patio
- Shed
- Outbuilding
Utilities
- Heating Available
- Well
- Electric Water Heater
- Water Softener is Owned
- Septic Tank
Community Details
- No Home Owners Association
Listing and Financial Details
- Assessor Parcel Number 100232276004
Map
Home Values in the Area
Average Home Value in this Area
Tax History
| Year | Tax Paid | Tax Assessment Tax Assessment Total Assessment is a certain percentage of the fair market value that is determined by local assessors to be the total taxable value of land and additions on the property. | Land | Improvement |
|---|---|---|---|---|
| 2024 | $1,761 | $58,110 | $10,080 | $48,030 |
| 2023 | $1,761 | $58,110 | $10,080 | $48,030 |
| 2022 | $1,472 | $45,760 | $8,190 | $37,570 |
| 2021 | $1,467 | $45,760 | $8,190 | $37,570 |
| 2020 | $1,488 | $45,760 | $8,190 | $37,570 |
| 2019 | $1,240 | $40,280 | $6,800 | $33,480 |
| 2018 | $1,199 | $40,280 | $6,800 | $33,480 |
| 2017 | $1,209 | $40,280 | $6,800 | $33,480 |
| 2016 | $1,132 | $38,580 | $5,670 | $32,910 |
| 2015 | $1,167 | $39,770 | $5,670 | $34,100 |
| 2014 | $1,167 | $39,770 | $5,670 | $34,100 |
| 2013 | $1,160 | $38,500 | $5,670 | $32,830 |
Property History
| Date | Event | Price | List to Sale | Price per Sq Ft |
|---|---|---|---|---|
| 11/03/2025 11/03/25 | For Sale | $364,900 | -- | $292 / Sq Ft |
Source: Western Regional Information Systems & Technology (WRIST)
MLS Number: 1042357
APN: 10-02-32-276-004
- 304 W Walnut St
- 108 W State St
- 206 Shannon Dr
- 102 Wapak St
- 320 Mill St
- 0 Kohler Rd
- 0 Shue Dr Unit 1042477
- 205 Linkensmith Dr
- 114 W Main St
- 208 W South St
- 101 W South St
- 205 S 2nd St
- 805 S Blackhoof St
- 713 S Blackhoof St
- 0 Saxony Unit 1032555
- 703 Perry St
- 18250 Roettger Rd
- 409 S Pine St
- 101 Sapphire St
- 911 Bellefontaine St
- 402 Ashland Ave
- 407 S Blackhoof St
- 500 Wentz St
- 506 Van Buren St
- 219b-219 Robb Ave Unit 215 B
- 416 Beech St
- 800 Indiana Ave
- 2150 Echo Dr
- 208 Pike St Unit 208 Pike St
- 509 6th Ave
- 217 Lane St Unit 217 1/2
- 113 N Ohio Ave
- 110 N Ohio Ave
- 121 W Poplar St
- 722 Grand St
- 1527 Spruce Ave
- 1520 Spruce Ave Unit 20-4
- 2926 W Breese Rd
- 3854 Emma Pkwy
- 3333 S Sunderland Rd
