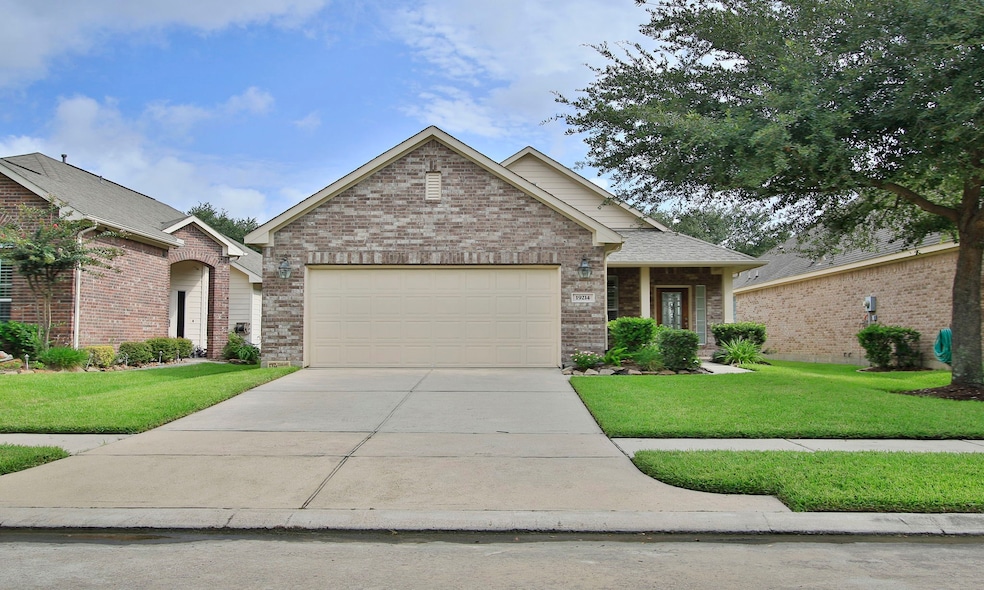
19214 Blue Cove Ct Cypress, TX 77433
Estimated payment $2,275/month
Highlights
- Fitness Center
- Tennis Courts
- Deck
- Rennell Elementary School Rated A
- Lake View
- Adjacent to Greenbelt
About This Home
This part water view home located in "The Heritage @ Towne Lake" boasts the epitome of 55 + Active Senior Living. With 1688 sq. ft two bedroom two bath w/study home and a feeling of spaciousness the moment you walk in. Crown Molding and Plantation shutters add a "special touch" to the interior. And the large utility room is a huge plus. The hi-light of this property is the water view from the Back Patio and yard. Absolutely no disappointment in that peaceful and relaxing effect. The fabulous Lodge includes an auditorium with full kitchen, library, fitness room and game rooms. Loads of activities inside shuffle board, poker, various card games and out including tennis, pickle ball and bouche ball. For exact measurements of rooms please measure.
Home Details
Home Type
- Single Family
Est. Annual Taxes
- $1,856
Year Built
- Built in 2009
Lot Details
- 5,715 Sq Ft Lot
- Adjacent to Greenbelt
- South Facing Home
- Back Yard Fenced
- Sprinkler System
- Cleared Lot
HOA Fees
- $298 Monthly HOA Fees
Parking
- 2 Car Attached Garage
- Garage Door Opener
Home Design
- Traditional Architecture
- Brick Exterior Construction
- Slab Foundation
- Composition Roof
- Cement Siding
Interior Spaces
- 1,688 Sq Ft Home
- 1-Story Property
- Crown Molding
- Ceiling Fan
- Window Treatments
- Family Room Off Kitchen
- Living Room
- Breakfast Room
- Home Office
- Utility Room
- Washer and Gas Dryer Hookup
- Lake Views
- Security System Owned
Kitchen
- Electric Oven
- Gas Cooktop
- Free-Standing Range
- Microwave
- Dishwasher
- Granite Countertops
- Disposal
Flooring
- Engineered Wood
- Carpet
- Tile
Bedrooms and Bathrooms
- 2 Bedrooms
- 2 Full Bathrooms
- Double Vanity
- Single Vanity
- Hydromassage or Jetted Bathtub
- Separate Shower
Outdoor Features
- Tennis Courts
- Deck
- Covered Patio or Porch
Schools
- Rennell Elementary School
- Anthony Middle School
- Cypress Ranch High School
Utilities
- Central Heating and Cooling System
- Heating System Uses Gas
Additional Features
- Accessible Common Area
- Energy-Efficient Exposure or Shade
Community Details
Overview
- Association fees include clubhouse, ground maintenance, recreation facilities
- Heritagetownelake C/Ogrand Manor Association, Phone Number (832) 563-4388
- Towne Lake Subdivision
Recreation
- Tennis Courts
- Pickleball Courts
- Fitness Center
- Community Pool
Security
- Security Guard
Map
Home Values in the Area
Average Home Value in this Area
Tax History
| Year | Tax Paid | Tax Assessment Tax Assessment Total Assessment is a certain percentage of the fair market value that is determined by local assessors to be the total taxable value of land and additions on the property. | Land | Improvement |
|---|---|---|---|---|
| 2024 | $1,856 | $323,656 | $80,261 | $243,395 |
| 2023 | $1,856 | $356,992 | $80,261 | $276,731 |
| 2022 | $7,746 | $316,451 | $80,261 | $236,190 |
| 2021 | $7,460 | $266,342 | $80,261 | $186,081 |
| 2020 | $7,080 | $245,472 | $61,680 | $183,792 |
| 2019 | $7,196 | $242,657 | $56,777 | $185,880 |
| 2018 | $1,156 | $242,865 | $56,777 | $186,088 |
| 2017 | $7,228 | $242,865 | $56,777 | $186,088 |
| 2016 | $6,714 | $242,865 | $56,777 | $186,088 |
| 2015 | $2,946 | $225,851 | $43,873 | $181,978 |
| 2014 | $2,946 | $202,694 | $43,873 | $158,821 |
Property History
| Date | Event | Price | Change | Sq Ft Price |
|---|---|---|---|---|
| 08/06/2025 08/06/25 | Pending | -- | -- | -- |
| 08/02/2025 08/02/25 | For Sale | $335,000 | -- | $198 / Sq Ft |
Purchase History
| Date | Type | Sale Price | Title Company |
|---|---|---|---|
| Vendors Lien | -- | North American Title Company | |
| Special Warranty Deed | -- | North American Title Company |
Mortgage History
| Date | Status | Loan Amount | Loan Type |
|---|---|---|---|
| Closed | $144,000 | New Conventional |
Similar Homes in the area
Source: Houston Association of REALTORS®
MLS Number: 16831472
APN: 1301260020017
- 19311 W Cibolo Creek Ct
- 19303 Hamilton Hills Dr
- 9419 Pecos Pass Ct
- Sunflower Plan at The Heritage at Towne Lake - Heritage Cove
- Zinnia Plan at The Heritage at Towne Lake - Heritage Cove
- Yellowstar Plan at The Heritage at Towne Lake - Heritage Cove
- Waterlily Plan at The Heritage at Towne Lake - Heritage Cove
- Texas Paintbrush Plan at The Heritage at Towne Lake - Heritage Cove
- Poppy Plan at The Heritage at Towne Lake - Heritage Cove
- Lily Plan at The Heritage at Towne Lake - Heritage Cove
- Cardinal Plan at The Heritage at Towne Lake - Heritage Cove
- Buttercup Plan at The Heritage at Towne Lake - Heritage Cove
- Bluebell Plan at The Heritage at Towne Lake - Heritage Cove
- 9803 White Rock Lake Trail
- 9407 Whispering Bald Cypress Ct
- 9418 Whispering Bald Cypress Ct
- 9403 Floral Falls Ln
- 19038 N Highlands Bayou Dr
- 9807 Poppys Point Ct
- 18806 Dove Creek Springs Trail






