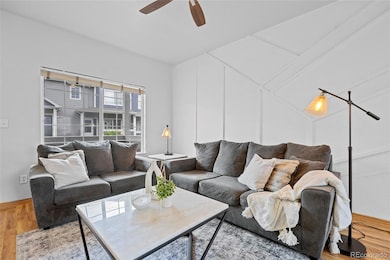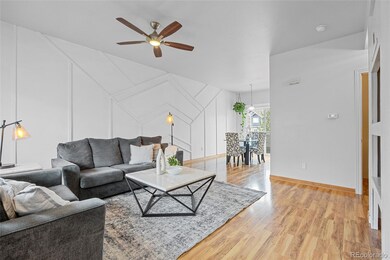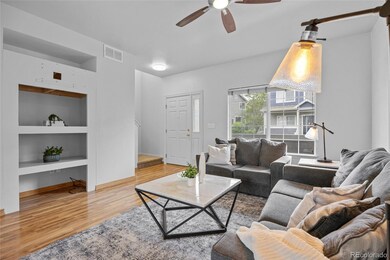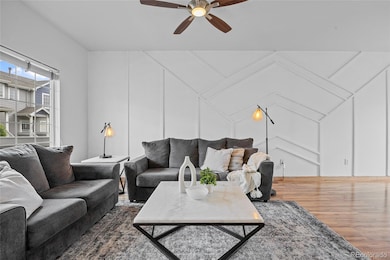19216 E Idaho Place Unit 102 Aurora, CO 80017
Side Creek NeighborhoodEstimated payment $2,345/month
Highlights
- No Units Above
- Primary Bedroom Suite
- Deck
- Located in a master-planned community
- Open Floorplan
- Sauna
About This Home
Welcome home to this beautiful townhome surrounded by open space! This two-story features an attached, two-car garage; balcony off the dining room for dinners al fresco; your own front porch and green space right off your front door. Enjoy trails and parks just minutes away including Side Creek Park Tennis Court and Great Plains Park. Welcome in your favorite guests as they enter into your bright and inviting living space featuring a stylish accent wall and fresh paint. Wood blinds add a warm, custom touch, while the open layout flows effortlessly into the kitchen and dining areas. Enjoy the added bonus of a walk-out, unfinished basement—perfect for storage, an expansive laundry space or ‘landing zone’. Upstairs, you’ll find two generously sized bedrooms which provide peaceful retreats. The home comes with a home warranty added peace of mind! Take full advantage of the community’s fantastic amenities: pool, hot tub, sauna, tennis courts, and scenic walking trails with direct access to nearby parks. Located just minutes from the Plains Conservation Center, Movie Tavern of Aurora, Kohl’s and plenty of local restaurants and eateries. Plus, easy access to I-225, E-470, and Buckley Air Force Base makes commuting a breeze.
Listing Agent
Keller Williams DTC Brokerage Email: lydia@goleshteam.com,303-731-9974 License #100074335 Listed on: 06/05/2025

Townhouse Details
Home Type
- Townhome
Est. Annual Taxes
- $2,112
Year Built
- Built in 2000
Lot Details
- 871 Sq Ft Lot
- Open Space
- No Units Above
- No Units Located Below
- Two or More Common Walls
- Landscaped
- Front Yard Sprinklers
HOA Fees
- $426 Monthly HOA Fees
Parking
- 2 Car Attached Garage
Home Design
- Entry on the 1st floor
- Composition Roof
- Wood Siding
Interior Spaces
- 2-Story Property
- Open Floorplan
- Built-In Features
- High Ceiling
- Ceiling Fan
- Double Pane Windows
- Family Room
- Dining Room
- Utility Room
Kitchen
- Eat-In Kitchen
- Oven
- Cooktop
- Microwave
- Dishwasher
Flooring
- Carpet
- Tile
- Vinyl
Bedrooms and Bathrooms
- 2 Bedrooms
- Primary Bedroom Suite
- 2 Full Bathrooms
Laundry
- Laundry Room
- Dryer
- Washer
Basement
- Walk-Out Basement
- Partial Basement
- Interior Basement Entry
Home Security
Outdoor Features
- Balcony
- Deck
- Rain Gutters
- Front Porch
Schools
- Side Creek Elementary School
- Mrachek Middle School
- Rangeview High School
Utilities
- Forced Air Heating and Cooling System
- Natural Gas Connected
- High Speed Internet
- Phone Available
- Cable TV Available
Listing and Financial Details
- Exclusions: All the following which is currently on the Property: Sellers personal property and staging items.
- Assessor Parcel Number 034095811
Community Details
Overview
- Association fees include reserves, exterior maintenance w/out roof, insurance, irrigation, ground maintenance, maintenance structure, road maintenance, security, sewer, snow removal, trash, water
- Association & Community Management Association, Phone Number (303) 233-4646
- Louisiana Purchase Subdivision
- Located in a master-planned community
- Community Parking
- Greenbelt
Amenities
- Sauna
Recreation
- Tennis Courts
- Community Pool
- Community Spa
- Park
- Trails
Pet Policy
- Dogs and Cats Allowed
Security
- Security Service
- Carbon Monoxide Detectors
Map
Home Values in the Area
Average Home Value in this Area
Tax History
| Year | Tax Paid | Tax Assessment Tax Assessment Total Assessment is a certain percentage of the fair market value that is determined by local assessors to be the total taxable value of land and additions on the property. | Land | Improvement |
|---|---|---|---|---|
| 2024 | $2,049 | $22,043 | -- | -- |
| 2023 | $2,049 | $22,043 | $0 | $0 |
| 2022 | $1,792 | $17,848 | $0 | $0 |
| 2021 | $1,850 | $17,848 | $0 | $0 |
| 2020 | $1,914 | $18,383 | $0 | $0 |
| 2019 | $1,904 | $18,383 | $0 | $0 |
| 2018 | $1,632 | $15,437 | $0 | $0 |
| 2017 | $1,420 | $15,437 | $0 | $0 |
| 2016 | $1,066 | $11,343 | $0 | $0 |
| 2015 | $1,029 | $11,343 | $0 | $0 |
| 2014 | $687 | $7,291 | $0 | $0 |
| 2013 | -- | $8,830 | $0 | $0 |
Property History
| Date | Event | Price | List to Sale | Price per Sq Ft | Prior Sale |
|---|---|---|---|---|---|
| 10/20/2025 10/20/25 | Price Changed | $330,000 | -12.0% | $301 / Sq Ft | |
| 06/05/2025 06/05/25 | For Sale | $375,000 | +2.2% | $342 / Sq Ft | |
| 04/14/2023 04/14/23 | Sold | $366,800 | +1.9% | $335 / Sq Ft | View Prior Sale |
| 03/13/2023 03/13/23 | Pending | -- | -- | -- | |
| 03/02/2023 03/02/23 | For Sale | $360,000 | 0.0% | $328 / Sq Ft | |
| 02/28/2023 02/28/23 | Pending | -- | -- | -- | |
| 12/07/2022 12/07/22 | Price Changed | $360,000 | -2.7% | $328 / Sq Ft | |
| 11/10/2022 11/10/22 | For Sale | $370,000 | -- | $338 / Sq Ft |
Purchase History
| Date | Type | Sale Price | Title Company |
|---|---|---|---|
| Warranty Deed | $366,800 | Land Title Guarantee | |
| Special Warranty Deed | $105,025 | Wtg | |
| Interfamily Deed Transfer | -- | -- |
Mortgage History
| Date | Status | Loan Amount | Loan Type |
|---|---|---|---|
| Open | $360,156 | FHA | |
| Previous Owner | $94,500 | Purchase Money Mortgage | |
| Previous Owner | $145,700 | FHA | |
| Closed | $14,406 | No Value Available |
Source: REcolorado®
MLS Number: 4011955
APN: 1975-22-2-54-002
- 1387 S Danube Ct Unit 105
- 1381 S Cathay Ct Unit 106
- 1410 S Cathay St
- 1372 S Cathay Ct Unit 104
- 1337 S Danube Ct Unit 103
- 1537 S Ensenada St
- 1341 S Cathay Ct Unit 201
- 19192 E Wyoming Place Unit 105
- 1301 S Cathay Ct Unit 202
- 19152 E Wyoming Place Unit 102
- 1342 S Cathay Ct Unit 104
- 19504 E Arkansas Ave
- 18983 E Oregon Dr
- 19156 E Arizona Place
- 19258 E Kansas Dr
- 18751 E Arkansas Place
- 18820 E Hawaii Dr
- 1156 S Cathay St
- 1283 S Bahama St
- 18824 E Mexico Dr
- 19246 E Idaho Place
- 1417 S Biscay Way
- 1497 S Andes Way
- 18895 E Utah Cir
- 1827 S Genoa St
- 18320 E Mississippi Ave
- 18851 E Baltic Place
- 1055 S Zeno Way
- 1089 S Walden Way
- 17880 E Louisiana Ave
- 17964 E Utah Place
- 18169 E Asbury Dr
- 18022 E Kepner Dr
- 913 S Zeno Way Unit 206
- 912 S Yampa St Unit Foxdale Condominium
- 2110 S Uravan St
- 2320 S Gibralter Way
- 1671 S Rifle St
- 17401 E Gunnison Place
- 18103 E Kentucky Ave Unit 203






