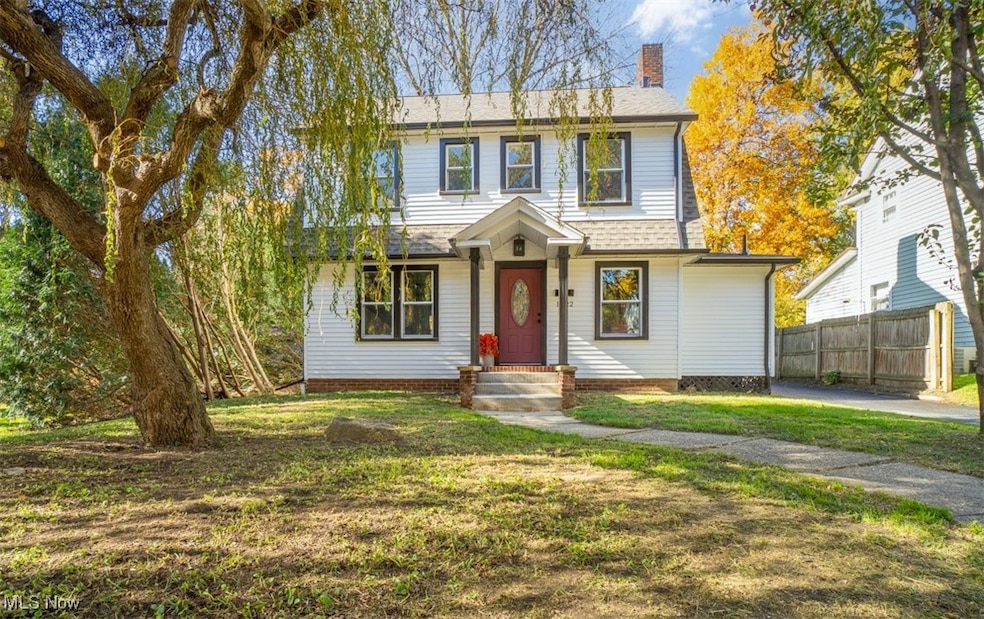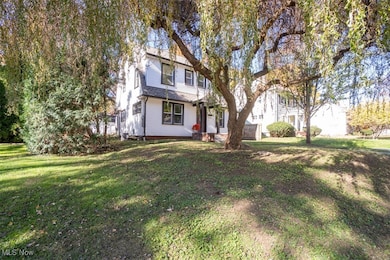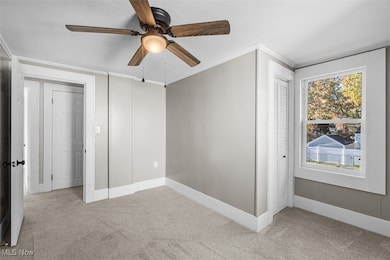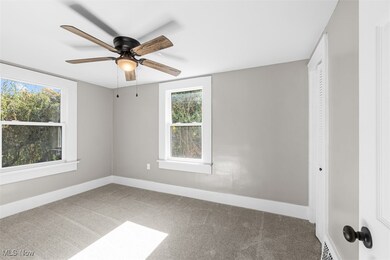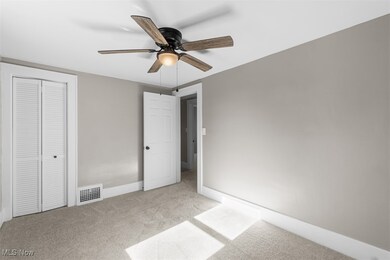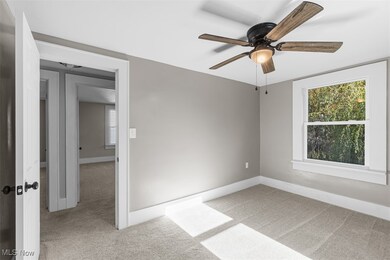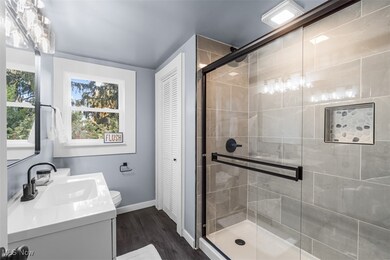1922 12th St Cuyahoga Falls, OH 44223
Broad Boulevard NeighborhoodHighlights
- Colonial Architecture
- Central Air
- Heating System Uses Gas
- 2 Car Detached Garage
About This Home
This is not your grandma’s house! 1922 12th St has been fully reimagined with over $120,000 in thoughtful updates—bringing modern comfort, efficiency, and style to a classic Cuyahoga Falls home. The brand-new kitchen features clean lines, modern cabinetry, new countertops, and a premium 3/4 HP garbage disposal—chosen intentionally for durability, not the cheap contractor-grade option. A new half bath was added on the main level, and extra insulation was installed beneath it to keep the home comfortable and efficient all year long. The primary bathroom has been completely redesigned, and all flooring and living spaces have been updated for a clean and cohesive feel throughout. The third floor has been completely finished for a playroom, office or turn it into a bedroom. The 2 car detached garage has a new roof and siding as well - no stone has been left unturned in turning this home into something spectacular. Additionla major improvements include a new roof, new siding, new furnace, new central A/C, new electrical service line and added insulation—delivering true peace of mind for the next owner. Located just minutes from Blossom Music Center, Boston Mills & Brandywine Ski Resorts, breweries, restaurants, coffee shops, parks, and shopping—Cuyahoga Falls continues to grow and is known for its welcoming, vibrant community feel. This is a rare opportunity to own a beautifully updated home in a growing, convenient location. Come see everything this home has to offer! Note: For Sale Also. Able to do furnished OR unfurnished.
Listing Agent
Red 1 Realty, LLC Brokerage Email: joel@gabelmangroup.com, 216-225-6406 License #2016001716 Listed on: 11/23/2025

Home Details
Home Type
- Single Family
Est. Annual Taxes
- $9,258
Year Built
- Built in 1929 | Remodeled
Lot Details
- 6,499 Sq Ft Lot
Parking
- 2 Car Detached Garage
Home Design
- Colonial Architecture
Interior Spaces
- 2-Story Property
- Unfinished Basement
- Laundry in Basement
Bedrooms and Bathrooms
- 3 Bedrooms
- 1.5 Bathrooms
Utilities
- Central Air
- Heating System Uses Gas
Community Details
- Duncan Heights Subdivision
Listing and Financial Details
- Negotiable Lease Term
- Assessor Parcel Number 0214415
Map
Source: MLS Now
MLS Number: 5173879
APN: 02-14415
- 2321 Broad Blvd
- 1382 9th St
- 2020 Front St
- 1340 Hillcrest Dr
- 1338 Meriline St
- 1331 Hillcrest Dr
- 2404 2nd St
- 1747 Portage Trail Unit 4
- 1358 N Howard St
- 2804 6th St Unit ID1061079P
- 540 E Portage Trail
- 2550 Second St
- 420 Munroe Falls Ave
- 2200-2220 High St
- 1093 N Main St
- 100 Victor Ave
- 3202 Prange Dr
- 2567 Hudson Dr
- 2886 Norwood St
- 975 Berwin St Unit 977
