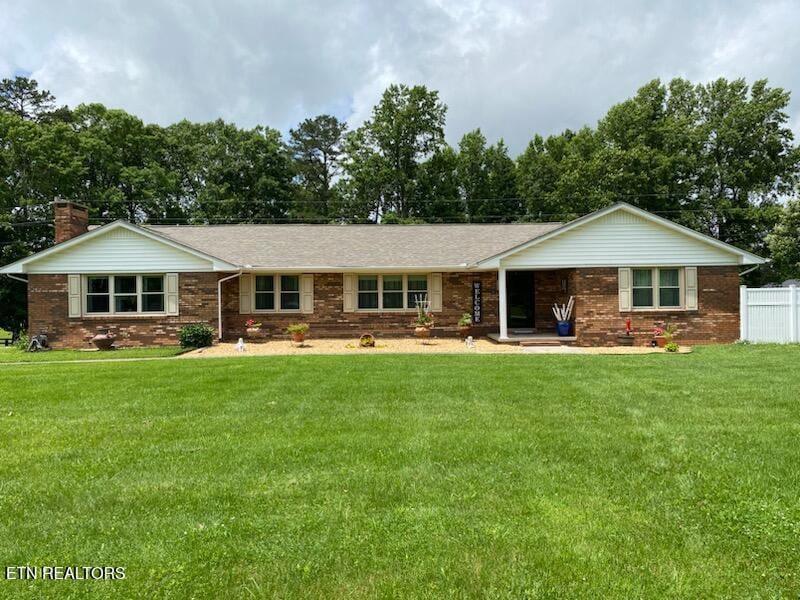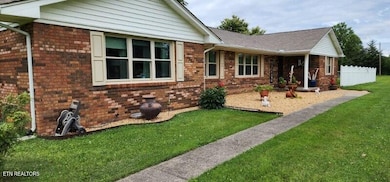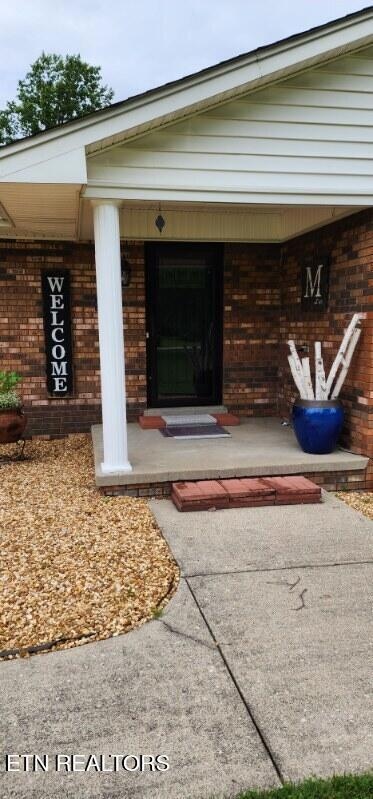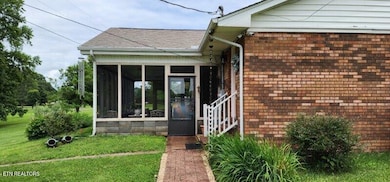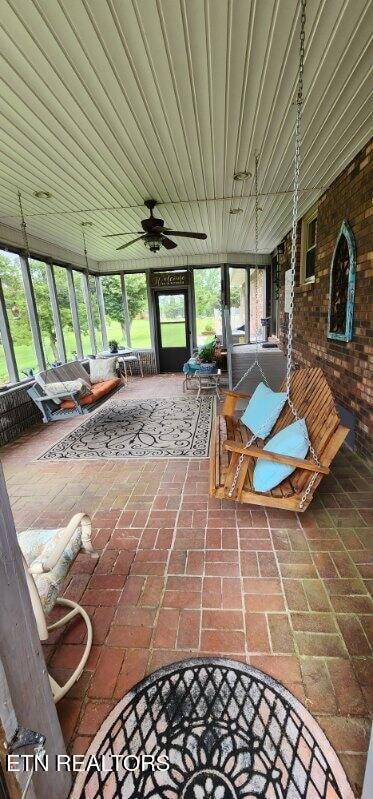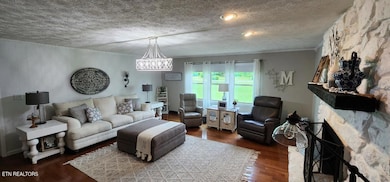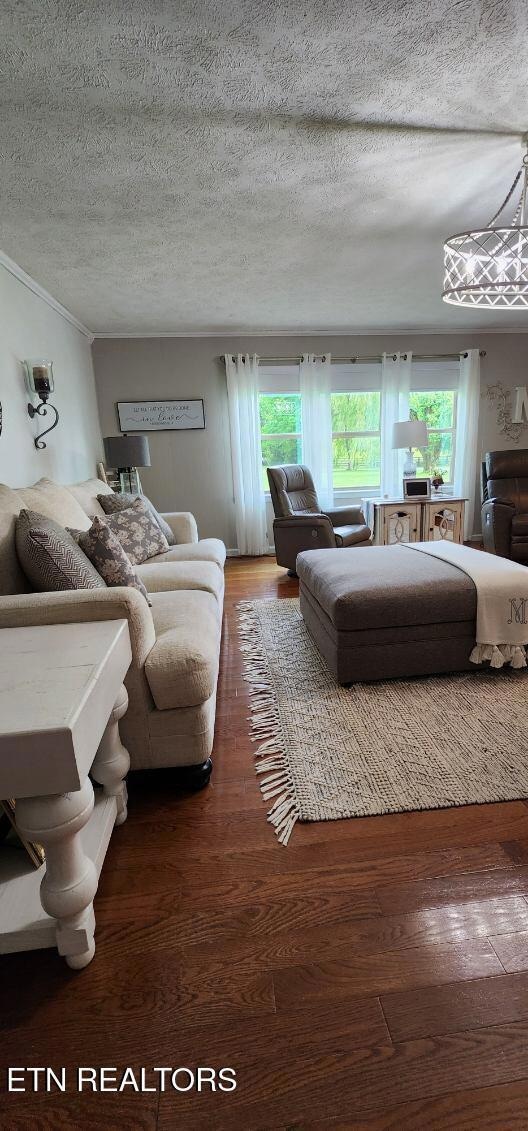
1922 Chaney Ridge Rd London, KY 40741
Highlights
- In Ground Pool
- Private Lot
- Wood Flooring
- Countryside Views
- Traditional Architecture
- 2 Fireplaces
About This Home
As of August 2025Charming Brick Ranch on 2.29 Private Acres with Pool - Just Minutes from London, KY!
Discover the perfect blend of country tranquility and modern comfort in this beautifully maintained 4-bedroom, 2-bath brick ranch, nestled on a level 2.29-acre lot. With 2,204 sq ft of living space, this home offers generous room both inside and out — ideal for families, entertainers, or anyone seeking a peaceful retreat with city convenience nearby.
Step inside to find hardwood floors throughout most of the home, complemented by stylish tile and laminate in key areas. The newly remodeled kitchen and bathrooms include new appliances and a gas range for the cooking enthusiast and add contemporary flair, while the large eat-in kitchen and formal dining room provide ample space for gatherings. You'll love the oversized pantry/laundry room that makes organization a breeze.
Cozy up by one of the two gas fireplaces, or enjoy your morning coffee in the screened-in back porch overlooking the private. Summer days are made even better with the in-ground swimming pool, perfect for relaxation or entertaining.
Additional features include:
Newer roof and HVAC system (both just 3 years old)
Oversized 2-car garage with extra storage
Spacious, level lot with room to roam or garden
Located in a peaceful rural community, yet only minutes to the shopping, dining, and amenities of London, KY
This home truly has it all—modern updates, classic charm, and room to grow. Don't miss your opportunity to own a slice of serenity with city access just down the road!
All information should be verified by buyer or buyer's agent.
Last Agent to Sell the Property
REMAX PROFESSIONAL'S License #341344 Listed on: 06/08/2025

Home Details
Home Type
- Single Family
Est. Annual Taxes
- $2,488
Year Built
- Built in 1977
Lot Details
- 2.29 Acre Lot
- Private Lot
- Level Lot
Parking
- 2 Car Detached Garage
- Off-Street Parking
Home Design
- Traditional Architecture
- Brick Exterior Construction
Interior Spaces
- 2,204 Sq Ft Home
- Ceiling Fan
- 2 Fireplaces
- Gas Log Fireplace
- Insulated Windows
- Formal Dining Room
- Bonus Room
- Storage
- Countryside Views
- Crawl Space
Kitchen
- Eat-In Kitchen
- Gas Range
- Microwave
- Dishwasher
Flooring
- Wood
- Laminate
- Tile
Bedrooms and Bathrooms
- 4 Bedrooms
- 2 Full Bathrooms
- Walk-in Shower
Laundry
- Laundry Room
- Washer and Dryer Hookup
Outdoor Features
- In Ground Pool
- Covered Patio or Porch
- Outdoor Storage
- Storage Shed
Utilities
- Central Heating and Cooling System
- Heat Pump System
Community Details
- No Home Owners Association
Listing and Financial Details
- Assessor Parcel Number 038-00-00-033.02
Ownership History
Purchase Details
Home Financials for this Owner
Home Financials are based on the most recent Mortgage that was taken out on this home.Purchase Details
Home Financials for this Owner
Home Financials are based on the most recent Mortgage that was taken out on this home.Purchase Details
Purchase Details
Purchase Details
Similar Homes in London, KY
Home Values in the Area
Average Home Value in this Area
Purchase History
| Date | Type | Sale Price | Title Company |
|---|---|---|---|
| Deed | $380,000 | None Listed On Document | |
| Deed | $270,000 | None Listed On Document | |
| Warranty Deed | $169,500 | None Available | |
| Quit Claim Deed | -- | None Available | |
| Warranty Deed | $205,000 | -- |
Mortgage History
| Date | Status | Loan Amount | Loan Type |
|---|---|---|---|
| Previous Owner | $150,000 | VA | |
| Previous Owner | $270,000 | VA |
Property History
| Date | Event | Price | Change | Sq Ft Price |
|---|---|---|---|---|
| 08/18/2025 08/18/25 | Sold | $380,000 | -2.3% | $172 / Sq Ft |
| 07/06/2025 07/06/25 | Pending | -- | -- | -- |
| 06/08/2025 06/08/25 | For Sale | $389,000 | -- | $176 / Sq Ft |
Tax History Compared to Growth
Tax History
| Year | Tax Paid | Tax Assessment Tax Assessment Total Assessment is a certain percentage of the fair market value that is determined by local assessors to be the total taxable value of land and additions on the property. | Land | Improvement |
|---|---|---|---|---|
| 2024 | $2,488 | $369,000 | $0 | $0 |
| 2023 | $1,769 | $270,000 | $0 | $0 |
| 2022 | $1,827 | $270,000 | $0 | $0 |
| 2021 | $2,186 | $265,000 | $0 | $0 |
| 2020 | $1,700 | $205,000 | $0 | $0 |
| 2019 | $1,709 | $205,000 | $0 | $0 |
| 2018 | $1,706 | $205,000 | $0 | $0 |
| 2017 | $1,705 | $205,000 | $0 | $0 |
| 2015 | $1,699 | $205,000 | $25,000 | $180,000 |
| 2012 | $1,644 | $205,000 | $25,000 | $180,000 |
Agents Affiliated with this Home
-
Michael Hensley

Seller's Agent in 2025
Michael Hensley
RE/MAX
(606) 269-1737
195 Total Sales
Map
Source: East Tennessee REALTORS® MLS
MLS Number: 1303960
APN: 038-00-00-033.02
- 9999 Gumm Rd
- 254 Left Fork Fishermans Cove Rd
- 0000 Chaney Ridge Rd
- 77 Grayson Ln
- 226 Helvetia Rd
- 943 Helvetia Rd
- 76 Helvetia Rd
- 31 Andrea Dr
- 13 Lynn Ln
- 25 Dean Hundley Rd
- 24 Lynn Ln
- 780 Lake Rd
- 1265 Lake Rd
- 3641 Cabin Creek Rd
- 3521 Cabin Creek Rd
- 649 Cliffs Edge Rd
- Lot 36 Cliff's Edge Rd
- 1644 Hwy 578 Hwy
- 832 Cliffs Edge Rd
- 73 Redwood Ln
