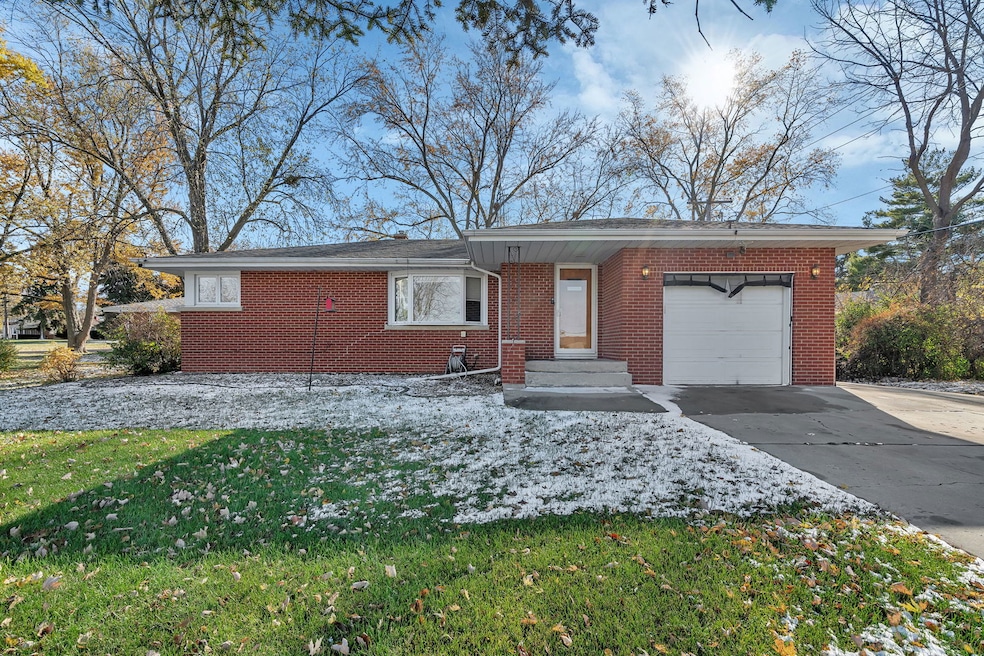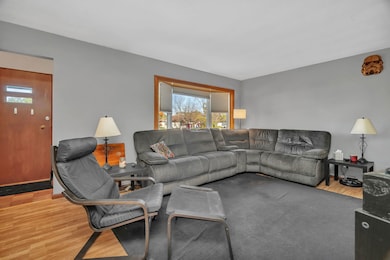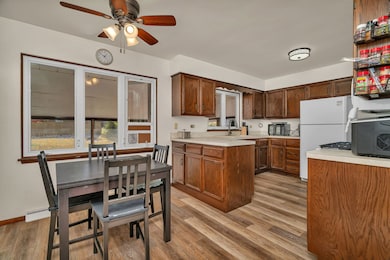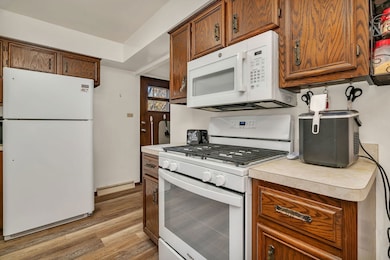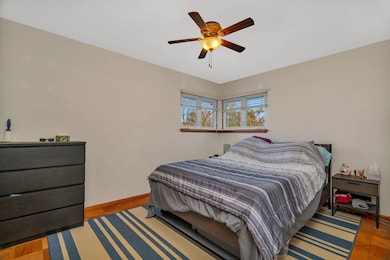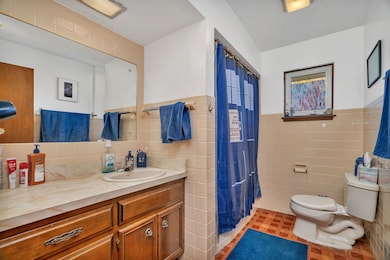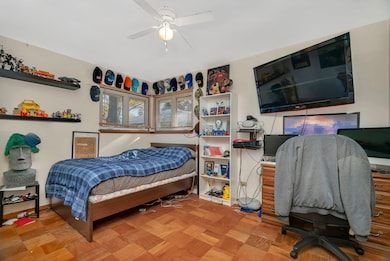1922 Cowing Ln Crest Hill, IL 60403
Cunningham NeighborhoodEstimated payment $1,602/month
Total Views
551
3
Beds
1
Bath
1,021
Sq Ft
$223
Price per Sq Ft
Highlights
- Hot Property
- Wood Flooring
- Living Room
- Lockport Township High School East Rated A
- Patio
- Laundry Room
About This Home
Welcome to this well-maintained 3-bedroom, 1-bath brick home located close to local schools and businesses. Sitting on just over a quarter-acre, this property offers plenty of space inside and out. The partially finished basement includes laundry, a workshop, extra storage or living space, and a second bathroom area ready for completion. Enjoy relaxing or entertaining on the screened-in back patio, overlooking the spacious yard. Solidly built and in good standing, this home offers comfort, convenience, and room to grow - all in a great location!
Open House Schedule
-
Saturday, November 15, 202511:00 am to 1:00 pm11/15/2025 11:00:00 AM +00:0011/15/2025 1:00:00 PM +00:00Add to Calendar
Home Details
Home Type
- Single Family
Est. Annual Taxes
- $4,820
Year Built
- Built in 1958
Lot Details
- 0.26 Acre Lot
- Lot Dimensions are 88x216x63x155
Parking
- 1 Car Garage
- Driveway
Home Design
- Brick Exterior Construction
- Block Foundation
Interior Spaces
- 1,021 Sq Ft Home
- 1-Story Property
- Family Room
- Living Room
- Dining Room
- Basement Fills Entire Space Under The House
- Laundry Room
Flooring
- Wood
- Laminate
Bedrooms and Bathrooms
- 3 Bedrooms
- 3 Potential Bedrooms
- 1 Full Bathroom
Outdoor Features
- Patio
- Shed
Schools
- Lockport Township High School
Utilities
- Central Air
- Heating System Uses Natural Gas
Map
Create a Home Valuation Report for This Property
The Home Valuation Report is an in-depth analysis detailing your home's value as well as a comparison with similar homes in the area
Home Values in the Area
Average Home Value in this Area
Tax History
| Year | Tax Paid | Tax Assessment Tax Assessment Total Assessment is a certain percentage of the fair market value that is determined by local assessors to be the total taxable value of land and additions on the property. | Land | Improvement |
|---|---|---|---|---|
| 2024 | $4,820 | $69,290 | $18,747 | $50,543 |
| 2023 | $4,820 | $62,205 | $16,830 | $45,375 |
| 2022 | $4,524 | $59,188 | $16,014 | $43,174 |
| 2021 | $4,280 | $55,622 | $15,049 | $40,573 |
| 2020 | $4,182 | $53,793 | $14,554 | $39,239 |
| 2019 | $3,951 | $50,988 | $13,795 | $37,193 |
| 2018 | $3,591 | $45,827 | $12,398 | $33,429 |
| 2017 | $3,452 | $43,262 | $11,704 | $31,558 |
| 2016 | $3,747 | $40,545 | $10,969 | $29,576 |
| 2015 | $3,636 | $39,419 | $10,437 | $28,982 |
| 2014 | $3,636 | $36,840 | $9,754 | $27,086 |
| 2013 | $3,636 | $38,375 | $10,160 | $28,215 |
Source: Public Records
Property History
| Date | Event | Price | List to Sale | Price per Sq Ft | Prior Sale |
|---|---|---|---|---|---|
| 11/12/2025 11/12/25 | For Sale | $227,667 | +75.3% | $223 / Sq Ft | |
| 04/17/2014 04/17/14 | Sold | $129,900 | 0.0% | $153 / Sq Ft | View Prior Sale |
| 03/15/2014 03/15/14 | Pending | -- | -- | -- | |
| 03/11/2014 03/11/14 | For Sale | $129,900 | 0.0% | $153 / Sq Ft | |
| 02/16/2014 02/16/14 | Pending | -- | -- | -- | |
| 01/09/2014 01/09/14 | For Sale | $129,900 | 0.0% | $153 / Sq Ft | |
| 09/05/2013 09/05/13 | Pending | -- | -- | -- | |
| 07/19/2013 07/19/13 | For Sale | $129,900 | -- | $153 / Sq Ft |
Source: Midwest Real Estate Data (MRED)
Purchase History
| Date | Type | Sale Price | Title Company |
|---|---|---|---|
| Interfamily Deed Transfer | -- | Attorney | |
| Warranty Deed | $129,900 | Citywide Title Corporation |
Source: Public Records
Mortgage History
| Date | Status | Loan Amount | Loan Type |
|---|---|---|---|
| Open | $149,785 | VA | |
| Closed | $103,900 | New Conventional |
Source: Public Records
Source: Midwest Real Estate Data (MRED)
MLS Number: 12515431
APN: 11-04-32-407-030
Nearby Homes
- 1820 Burry Circle Dr
- 1901 Wilcox St
- 1609 Marlboro Ln
- 1618 Innercircle Dr
- 521 Chaney Ave
- 513 Chaney Ave
- 1409 N Raynor Ave
- 1310 Harvest Dr
- 1616 Heiden Ave
- 1339 Harvest Dr
- 1902 1 2 Cora St
- 1312 Waverly Place
- 1822 Barthelone Ave
- 1429 Berta Dr Unit 2W
- 1804 Willow Circle Dr Unit D
- 1314 Catherine St
- 1820 Willow Circle Dr Unit C
- 1676 Willow Circle Dr Unit A
- 1694 Willow Circle Dr Unit B
- 1430 Root St
- 1710 N Raynor Ave
- 515 Pasadena Ave Unit 1N
- 1615 Arbor Ln
- 719 Cowles Ave
- 809 Vine St Unit 1
- 815 Mason Ave Unit 2
- 837 N Broadway St Unit 2
- 839 N Broadway St Unit 2
- 604 Clement St
- 947 Lois Place
- 416 Bridge St Unit 1
- 312 Bridge St Unit 2-w
- 1424 N Rock Run Dr Unit B1
- 207 Bridge St Unit 2
- 2291 Bicentennial Ave Unit 7
- 2302 Carnation Dr Unit 317C
- 305 N Reed St
- 1200 Rock Run Dr
- 2438 Foxtail Ct
- 253 Wilcox St Unit 209
