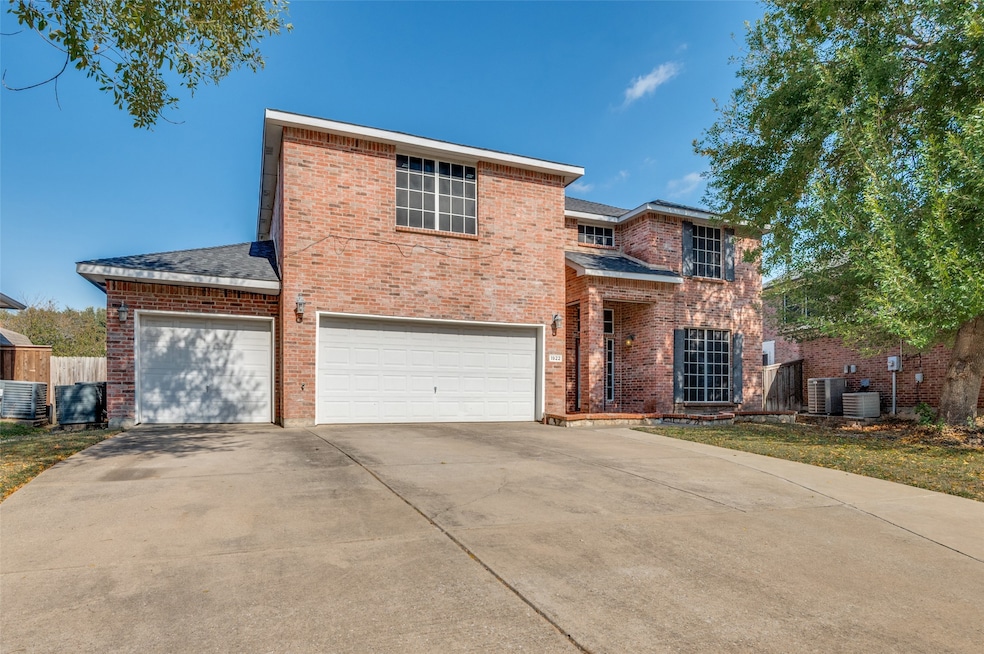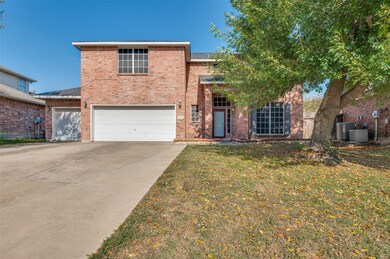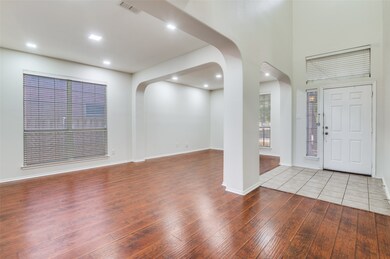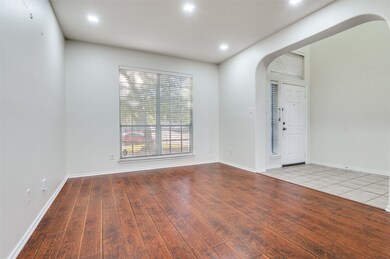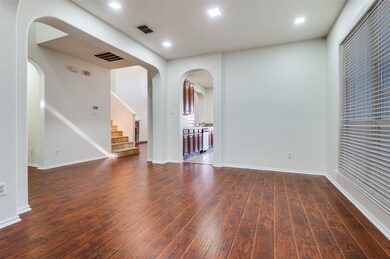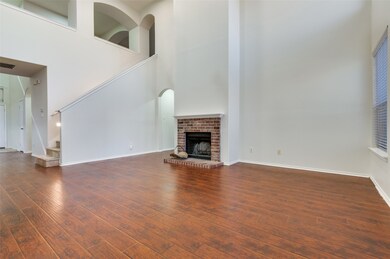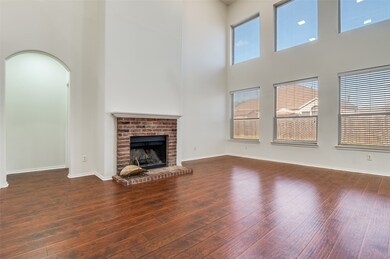1922 High Meadow St Glenn Heights, TX 75154
Estimated payment $2,704/month
Highlights
- Open Floorplan
- Traditional Architecture
- 3 Car Attached Garage
- Vaulted Ceiling
- Private Yard
- 5-minute walk to Gateway Park
About This Home
Honey, STOP the car! WOW! Experience Elevated Living.
Welcome to an impressive residence offering over 3,000 sq. ft. of beautifully designed living space—an extraordinary find at under $400,000. From the moment you enter, this home delivers a sense of comfort, elegance, and exceptional scale. Enjoy three expansive living areas ideal for entertaining, relaxation, or creating your own tailored spaces such as a media room or private study. The home also features two sophisticated dining areas, perfect for hosting intimate dinners or festive gatherings. Retreat to the luxurious primary suite, complete with a serene garden tub and separate shower—your personal sanctuary for unwinding in style.
Car enthusiasts and hobbyists will appreciate the oversized three-car garage, offering generous space for vehicles, storage, and more.
Listing Agent
1st Class Real Estate Services Brokerage Phone: 214-957-3518 License #0474427 Listed on: 11/18/2025
Home Details
Home Type
- Single Family
Est. Annual Taxes
- $7,631
Year Built
- Built in 2005
Lot Details
- 8,930 Sq Ft Lot
- Wood Fence
- Landscaped
- Few Trees
- Private Yard
- Lawn
- Back Yard
HOA Fees
- $61 Monthly HOA Fees
Parking
- 3 Car Attached Garage
- 3 Carport Spaces
- Garage Door Opener
- Driveway
Home Design
- Traditional Architecture
- Brick Exterior Construction
- Composition Roof
Interior Spaces
- 3,065 Sq Ft Home
- 2-Story Property
- Open Floorplan
- Vaulted Ceiling
- Ceiling Fan
- Wood Burning Fireplace
- Home Security System
Kitchen
- Eat-In Kitchen
- Electric Oven
- Electric Cooktop
- Microwave
- Dishwasher
Flooring
- Carpet
- Laminate
- Ceramic Tile
Bedrooms and Bathrooms
- 4 Bedrooms
- Walk-In Closet
- Double Vanity
- Soaking Tub
Schools
- Woodridge Elementary School
- Desoto High School
Utilities
- Central Heating and Cooling System
- Electric Water Heater
- Cable TV Available
Community Details
- Association fees include management
- Gateway Estates Homeowners Association
- Gateway Estates Subdivision
Listing and Financial Details
- Legal Lot and Block 17 / E
- Assessor Parcel Number 270002600E0170000
Map
Home Values in the Area
Average Home Value in this Area
Tax History
| Year | Tax Paid | Tax Assessment Tax Assessment Total Assessment is a certain percentage of the fair market value that is determined by local assessors to be the total taxable value of land and additions on the property. | Land | Improvement |
|---|---|---|---|---|
| 2025 | $7,777 | $359,490 | $65,000 | $294,490 |
| 2024 | $7,777 | $359,490 | $65,000 | $294,490 |
| 2023 | $7,777 | $349,620 | $60,000 | $289,620 |
| 2022 | $8,601 | $349,620 | $60,000 | $289,620 |
| 2021 | $6,954 | $250,650 | $45,000 | $205,650 |
| 2020 | $7,453 | $250,650 | $45,000 | $205,650 |
| 2019 | $7,286 | $240,790 | $30,000 | $210,790 |
| 2018 | $6,431 | $212,090 | $30,000 | $182,090 |
| 2017 | $6,469 | $212,090 | $30,000 | $182,090 |
| 2016 | $5,580 | $182,950 | $30,000 | $152,950 |
| 2015 | $3,853 | $162,920 | $30,000 | $132,920 |
| 2014 | $3,853 | $145,680 | $30,000 | $115,680 |
Property History
| Date | Event | Price | List to Sale | Price per Sq Ft | Prior Sale |
|---|---|---|---|---|---|
| 11/18/2025 11/18/25 | For Sale | $380,000 | 0.0% | $124 / Sq Ft | |
| 10/28/2024 10/28/24 | Off Market | $3,200 | -- | -- | |
| 10/08/2024 10/08/24 | Off Market | $3,200 | -- | -- | |
| 09/30/2024 09/30/24 | For Rent | $3,200 | 0.0% | -- | |
| 09/25/2024 09/25/24 | For Rent | $3,200 | 0.0% | -- | |
| 06/30/2021 06/30/21 | Sold | -- | -- | -- | View Prior Sale |
| 05/28/2021 05/28/21 | Pending | -- | -- | -- | |
| 05/18/2021 05/18/21 | For Sale | $350,000 | -- | $114 / Sq Ft |
Purchase History
| Date | Type | Sale Price | Title Company |
|---|---|---|---|
| Vendors Lien | -- | Designated Title Llc | |
| Interfamily Deed Transfer | -- | None Available | |
| Vendors Lien | -- | Lsi Title Agency Inc | |
| Special Warranty Deed | -- | None Available | |
| Trustee Deed | $162,840 | None Available | |
| Vendors Lien | -- | Stnt |
Mortgage History
| Date | Status | Loan Amount | Loan Type |
|---|---|---|---|
| Open | $280,000 | New Conventional | |
| Previous Owner | $129,510 | FHA | |
| Previous Owner | $186,450 | Purchase Money Mortgage |
Source: North Texas Real Estate Information Systems (NTREIS)
MLS Number: 21115330
APN: 270002600E0170000
- 1906 Drake St
- 1808 High Meadow St
- 1906 Lillian Ave
- 1713 Carrington Dr
- 1707 Creekview Dr
- 818 E Bear Creek Rd
- 331 E Bear Creek Rd
- 923 Blue Quail Run
- 902 Blue Quail Run
- 201 Hartley Ln
- 910 Grouse Rd
- 818 Creekside Dr
- 343 Maltese
- 420 Maltese
- 310 Maltese
- 412 Maltese
- 319 Maltese
- 404 Maltese
- 403 Maltese
- 407 Maltese
- 1954 Carrington Dr
- 2002 Gardenridge Dr
- 2021 Bentwood St
- 1242 Yukon Dr
- 1217 Whitecreek Dr
- 1112 Valley View Dr
- 1757 Carrington Dr
- 1105 Valley View Dr
- 1910 S Uhl Rd
- 924 Blue Quail Run
- 210 Morning Glory Place
- 208 Melody Way
- 903 Grouse Rd
- 430 Amberville Dr
- 423 Amberville Dr
- 419 Amberville Dr
- 203 Happy Ln
- 1400 Caleo Dr
- 304 Wisteria Way
- 2405 Pambrooke Ln
