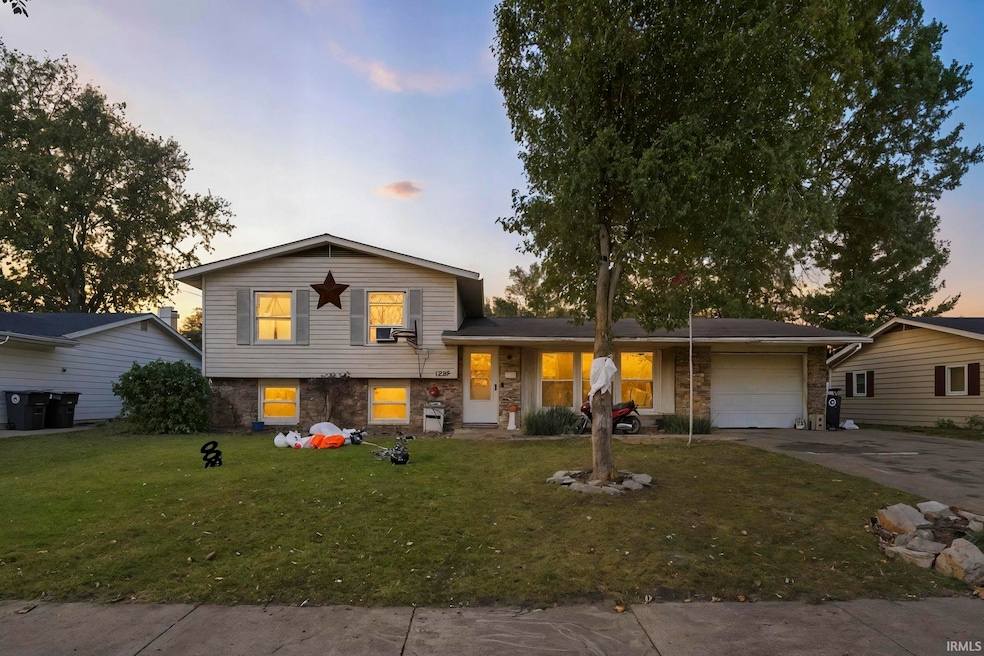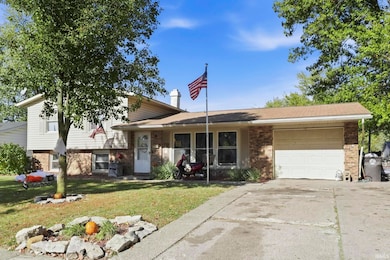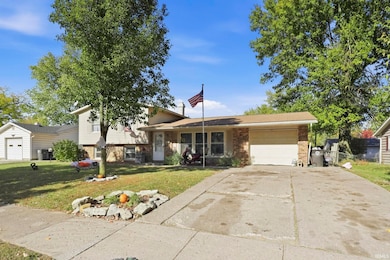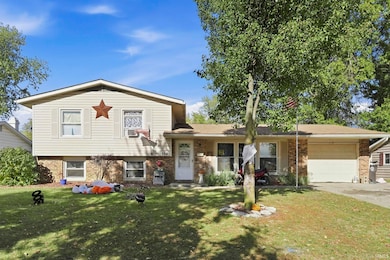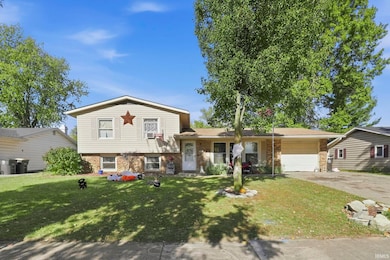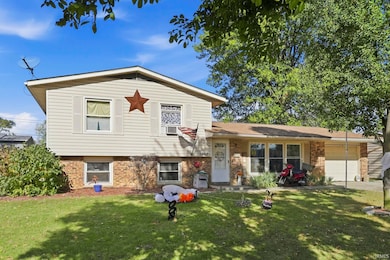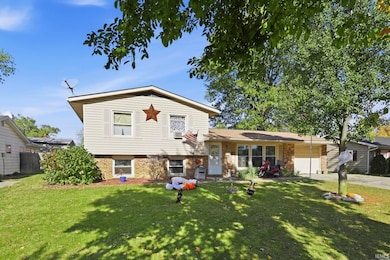1922 Legoma Dr Fort Wayne, IN 46819
Southwest Fort Wayne NeighborhoodEstimated payment $1,231/month
Highlights
- 1 Car Attached Garage
- Forced Air Heating and Cooling System
- Level Lot
About This Home
Charming 4-bedroom, 2-bath home in the desirable Avalon Place neighborhood offering over 1,700 sq ft of living space. This property features a functional layout with a bright main-level living area and a finished basement that provides additional flexibility for a family room, office, or guest space. Home does need a bit of TLC, presenting an excellent opportunity to add personal touches and make it your own. Exterior highlights include a spacious fenced backyard, an 18' deck, and a 12' covered patio—perfect for outdoor living and entertaining. The attached garage adds convenient parking and storage. Located near schools, shopping, dining, and everyday amenities, this home offers strong potential in a sought-after Fort Wayne location. Property is currently Condemned and showing times are limited.
Home Details
Home Type
- Single Family
Est. Annual Taxes
- $2,191
Year Built
- Built in 1962
Lot Details
- 8,250 Sq Ft Lot
- Lot Dimensions are 75x110
- Level Lot
Parking
- 1 Car Attached Garage
Home Design
- Tri-Level Property
- Brick Exterior Construction
- Vinyl Construction Material
Interior Spaces
- 1,805 Sq Ft Home
- Partially Finished Basement
- 1 Bathroom in Basement
Bedrooms and Bathrooms
- 4 Bedrooms
Schools
- Maplewood Elementary School
- Miami Middle School
- Wayne High School
Utilities
- Forced Air Heating and Cooling System
- Heating System Uses Gas
Community Details
- Avalon Place Subdivision
Listing and Financial Details
- Assessor Parcel Number 02-12-34-176-020.000-074
- Seller Concessions Not Offered
Map
Home Values in the Area
Average Home Value in this Area
Tax History
| Year | Tax Paid | Tax Assessment Tax Assessment Total Assessment is a certain percentage of the fair market value that is determined by local assessors to be the total taxable value of land and additions on the property. | Land | Improvement |
|---|---|---|---|---|
| 2024 | $2,040 | $193,100 | $21,700 | $171,400 |
| 2023 | $2,040 | $184,800 | $21,700 | $163,100 |
| 2022 | $1,873 | $168,200 | $21,700 | $146,500 |
| 2021 | $1,616 | $146,500 | $15,500 | $131,000 |
| 2020 | $1,454 | $135,000 | $15,500 | $119,500 |
| 2019 | $1,252 | $117,400 | $15,500 | $101,900 |
| 2018 | $1,185 | $110,900 | $15,500 | $95,400 |
| 2017 | $1,049 | $101,200 | $15,500 | $85,700 |
| 2016 | $253 | $42,400 | $7,000 | $35,400 |
| 2014 | $971 | $46,700 | $7,800 | $38,900 |
| 2013 | $845 | $40,700 | $6,800 | $33,900 |
Property History
| Date | Event | Price | List to Sale | Price per Sq Ft | Prior Sale |
|---|---|---|---|---|---|
| 12/04/2025 12/04/25 | For Sale | $199,900 | +142.3% | $111 / Sq Ft | |
| 03/04/2013 03/04/13 | Sold | $82,500 | -5.1% | $45 / Sq Ft | View Prior Sale |
| 02/17/2013 02/17/13 | Pending | -- | -- | -- | |
| 11/09/2012 11/09/12 | For Sale | $86,900 | -- | $47 / Sq Ft |
Purchase History
| Date | Type | Sale Price | Title Company |
|---|---|---|---|
| Warranty Deed | -- | Metropolitan Title Of Indian | |
| Warranty Deed | -- | None Available | |
| Warranty Deed | -- | Metropolitan Title Company |
Mortgage History
| Date | Status | Loan Amount | Loan Type |
|---|---|---|---|
| Open | $97,206 | FHA | |
| Previous Owner | $75,200 | Purchase Money Mortgage |
Source: Indiana Regional MLS
MLS Number: 202548075
APN: 02-12-34-176-020.000-074
- 7619 Worth Dr
- 1711 Saint Louis Ave
- 2215 Saint Louis Ave
- 2212 Dale Dr
- 2701 Westward Dr
- 6912 Monterey Dr
- 3015 Mcarthur Dr
- 7205 Beaty Ave
- 1805 Lakewood Dr
- 97?? Bluffton Rd
- 6725 Lakewood Ct
- 7016 Beaty Ave
- 7302 Bradbury Ave
- 2710 Waynewood Dr
- 3302 Mcarthur Dr
- 6305 Bluffton Rd
- 7407 Baer Rd
- 9020 Ashton Pointe Blvd
- 2707 Prairie Grove Dr
- 2817 Prairie Grove Dr
- 2193 Galahad Cove
- 3047 Boardwalk Cir
- 2901 St Louis Ave
- 6821-6885 Lower Huntington Rd
- 7501 Lakeridge Dr
- 3515 Lower Huntington Rd Unit 102
- 7214 Hickory Creek Dr
- 522 Pinegrove Ln
- 220 E Hoover Dr
- 2008 Woodhaven Dr
- 502 Dolphin Dr
- 8310 Bridgeway Blvd
- 4321 Tacoma Ave
- 1004-1006 Fayette Dr
- 4018 Webster St
- 2015 Fox Point Trail
- 2232 Nuttman Ave
- 604 McKinnie Ave
- 2754 E Pauling Rd
- 3330 Bowser Ave
