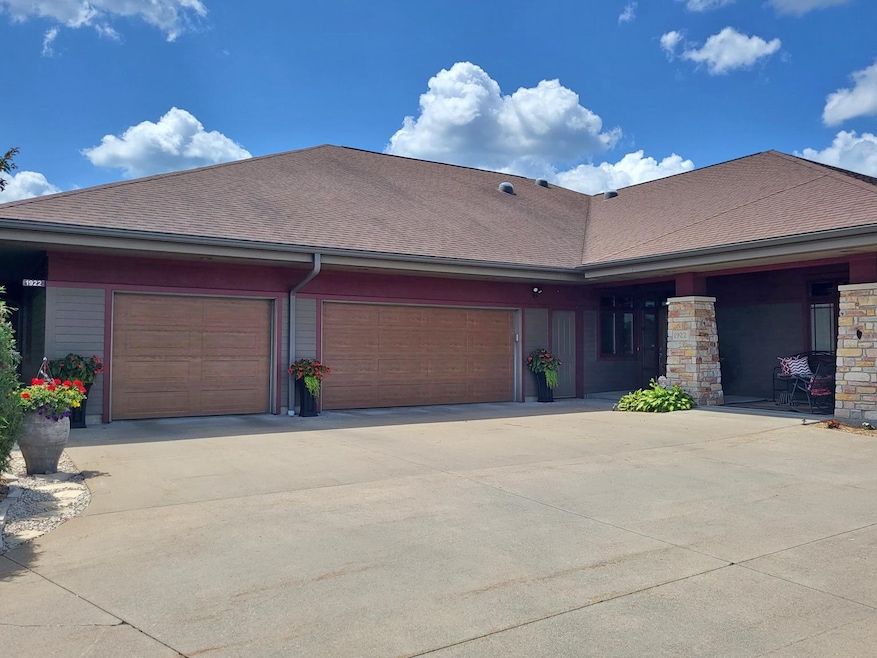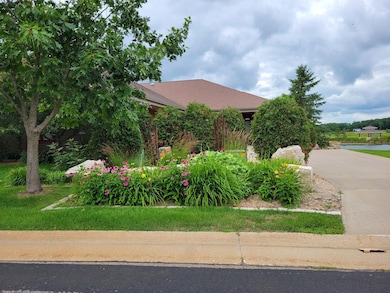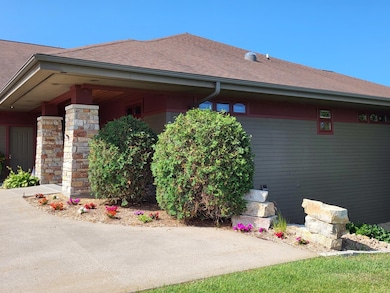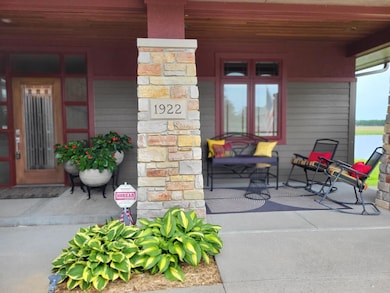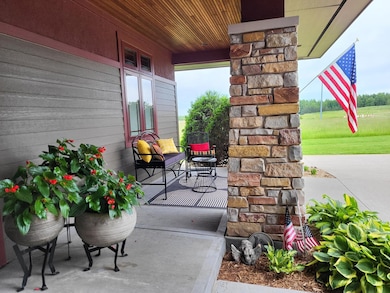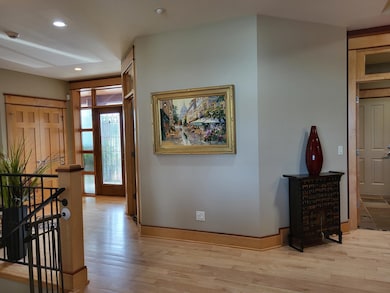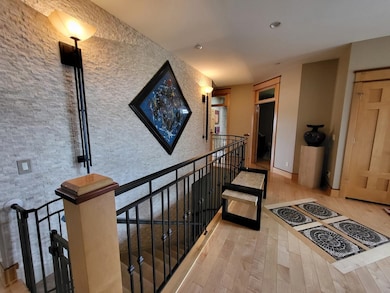1922 Pheasant Run Dr Unit 6B Marshfield, WI 54449
Estimated payment $6,272/month
Highlights
- Lake Front
- Open Floorplan
- Vaulted Ceiling
- Marshfield High School Rated A
- Deck
- Raised Ranch Architecture
About This Home
LIVING THE DREAM...dreaming of taking life a little easier, waking up next to the lake/kayaking/fishing or taking a leisurely stroll on a walking path w/a rest stop at the gazebo to watch the waterfowl play? Suddenly this can be your reality--this executive condo built by Trudeau Construction, brimming with the best in custom extras including a Featherstone cherry kitchen w/gleaming granite countertops, marble backsplash, a walk-in pantry and center island to delineate the open concept floor plan to the living room w/gas FP, beautiful built-ins, vaulted ceiling and 3/4" maple wood floors running throughout the main level. From morning coffee in the sunroom w/french doors, vaulted wood ceiling & slate tile floor to the blazing sunsets of the western sky, windows/patio doors will "bring the outdoors in" or enjoy the scenery of the lake from the deck equipped w/gas grill & glass railings. Impress your guests when they enter through leaded glass front door w/sidelights into the front foyer with white marble façade adorned w/designer sconces, open metal railing and gorgeous maple floor
Listing Agent
RE/MAX AMERICAN DREAM Brokerage Phone: 715-305-9971 License #41502-90 Listed on: 07/31/2023

Property Details
Home Type
- Condominium
Est. Annual Taxes
- $11,082
Year Built
- Built in 2007
Lot Details
- Lake Front
- Sprinkler System
HOA Fees
- $453 Monthly HOA Fees
Home Design
- Raised Ranch Architecture
- Poured Concrete
- Shingle Roof
- Cement Board or Planked
Interior Spaces
- 1-Story Property
- Open Floorplan
- Wet Bar
- Vaulted Ceiling
- Ceiling Fan
- Gas Log Fireplace
- Entrance Foyer
- Sun or Florida Room
- Lower Floor Utility Room
- Home Security System
Kitchen
- Oven
- Range
- Microwave
- Dishwasher
Flooring
- Wood
- Tile
Bedrooms and Bathrooms
- 3 Bedrooms
- Walk-In Closet
- Bathroom on Main Level
- 3 Full Bathrooms
Laundry
- Laundry on main level
- Dryer
- Washer
Partially Finished Basement
- Walk-Out Basement
- Sump Pump
- Basement Storage
- Basement Windows
Parking
- 3 Car Attached Garage
- Garage Door Opener
- Driveway Level
Accessible Home Design
- Wheelchair Access
- Doors are 36 inches wide or more
- Accessible Ramps
- Ramped or Level from Garage
Outdoor Features
- Deck
- Patio
Utilities
- Forced Air Heating and Cooling System
- Natural Gas Water Heater
- Water Softener is Owned
- Public Septic
- High Speed Internet
- Cable TV Available
Listing and Financial Details
- Assessor Parcel Number 250-2603-314-0039
- Seller Concessions Not Offered
Community Details
Security
- Carbon Monoxide Detectors
- Fire and Smoke Detector
Map
Home Values in the Area
Average Home Value in this Area
Tax History
| Year | Tax Paid | Tax Assessment Tax Assessment Total Assessment is a certain percentage of the fair market value that is determined by local assessors to be the total taxable value of land and additions on the property. | Land | Improvement |
|---|---|---|---|---|
| 2024 | $10,831 | $632,700 | $116,700 | $516,000 |
| 2023 | $9,743 | $632,700 | $116,700 | $516,000 |
| 2022 | $18,013 | $705,500 | $70,000 | $635,500 |
| 2021 | $16,828 | $705,500 | $70,000 | $635,500 |
| 2020 | $17,071 | $705,500 | $70,000 | $635,500 |
| 2019 | $16,249 | $705,500 | $70,000 | $635,500 |
| 2018 | $15,706 | $705,500 | $70,000 | $635,500 |
| 2017 | $15,726 | $705,500 | $70,000 | $635,500 |
| 2016 | $15,561 | $705,500 | $70,000 | $635,500 |
| 2015 | $15,816 | $705,500 | $70,000 | $635,500 |
| 2014 | $16,336 | $705,500 | $70,000 | $635,500 |
Property History
| Date | Event | Price | List to Sale | Price per Sq Ft |
|---|---|---|---|---|
| 09/26/2025 09/26/25 | Price Changed | $929,000 | -2.2% | $241 / Sq Ft |
| 08/01/2024 08/01/24 | For Sale | $949,900 | 0.0% | $247 / Sq Ft |
| 08/01/2024 08/01/24 | Off Market | $949,900 | -- | -- |
| 07/31/2023 07/31/23 | For Sale | $949,900 | -- | $247 / Sq Ft |
Purchase History
| Date | Type | Sale Price | Title Company |
|---|---|---|---|
| Interfamily Deed Transfer | -- | None Available | |
| Quit Claim Deed | -- | None Available | |
| Condominium Deed | $715,700 | Badger Title Llc |
Source: Central Wisconsin Multiple Listing Service
MLS Number: 22233369
APN: 250-2603-314-0039
- 1832 Pheasant Run Dr Unit 2B
- Lot #1 Meadow Ave
- 1601 Immanuel Ct
- 1511 N Broadway Ave
- 1311 N Wood Ave
- Lot 1 Saint Joseph Ave
- 1006 N Columbus Ave
- 900 Sawyer Dr
- Lot 3 Saint Joseph Ave Unit CSM 1302
- 110985 Candlewood Ct
- 1132 Ridge Rd
- 1104 Briarwood St
- 416 W Leonhard St
- 11913 Fairway Dr
- 1200 W State St
- 11860 Sunset Dr
- 2909 W Mann St
- 510 W Arnold St
- 604 N Chestnut Ave
- 204 N Spruce Ave
- 1626 N Fig Ave
- 2400 N Peach Ave
- 1518 N Peach Ave
- 1407 N Peach Ave
- 103 W 2nd St
- 810 E Harrison St
- 504 S Central Ave Unit 2
- 905 E Grant St
- 1808 N Hume Ave
- 401 W 14th St Unit 401B West 14th Street
- 1007 N Hume Ave
- 1511 S Locust Ave
- 1506 S Adams Ave
- 701 W 17th St
- 801-895 W 17th St
- 301 W 17th St
- 1624 S Roddis Ave
- 912 N Irene Ave
- 2404 E Forest St
- 504 E 21st St
