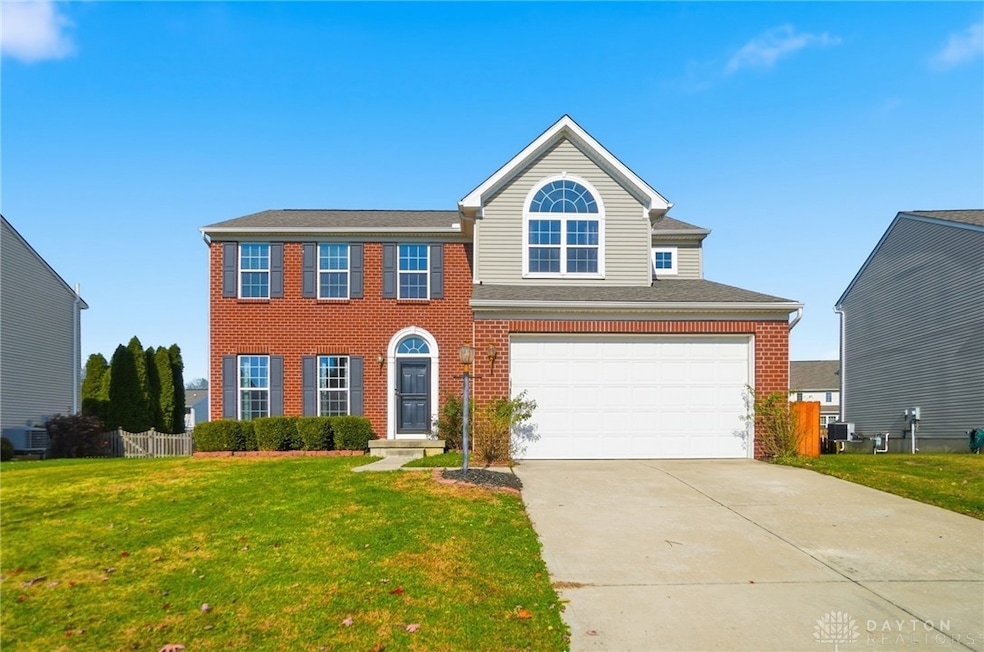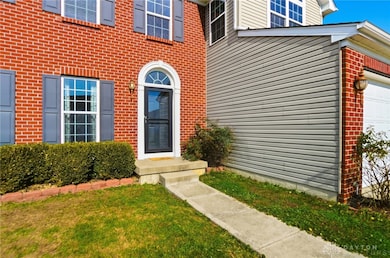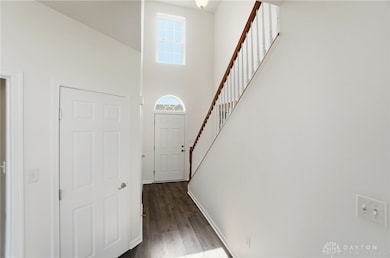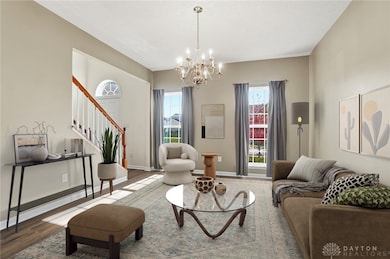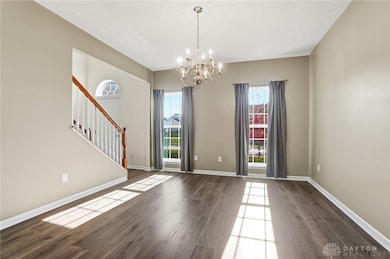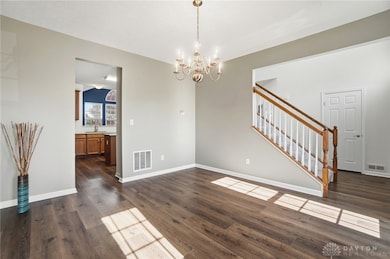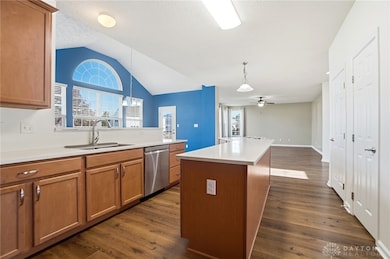Estimated payment $2,773/month
Highlights
- Deck
- Traditional Architecture
- Combination Kitchen and Living
- Trebein Elementary School Rated A
- Cathedral Ceiling
- Quartz Countertops
About This Home
Welcome to this Beavercreek Twp home offering over 2,600 sq. ft. of above-grade living space plus a mostly finished lower level (599sq feet), providing plenty of room for everyone. Step inside and be greeted by 9-foot ceilings, newer fresh wood-look LVP flooring, and an inviting open layout perfect for both everyday living and entertaining.
The updated kitchen (2022–2023) is a true highlight, featuring a newer expanded quartz island, newer appliances, and ample cabinet space — ideal for home chefs and gatherings alike. Adjacent to the kitchen, the Florida room and large family room offers flexible options as a sunny retreat, playroom, or home office. The formal dining room can also easily serve as a den, study, or sitting area depending on your needs. Upstairs, you’ll find a spacious primary suite with room for a separate retreat area, walk in closet and private bathroom. Three additional bedrooms, plenty of closet space and the second full bath (with a tub) round out the upper level. The mostly finished lower level adds even more living space — perfect for a media room, gym, playroom, or hobby area. Two storage rooms complete the basement. Move-in ready with modern style, flexible living spaces, and thoughtful updates throughout. Outside bonus, enjoy the beautiful composite deck and fenced backyard. Perfect for pets, play, or summer gatherings. This home truly has it all! Notable updates include: Roof (2019), Dishwasher (2022), Range, Refrigerator, Microwave (2023), Hot Water Heater (2023), Water Softener (2025), primary bath & half bath toilets (2025)
Listing Agent
Coldwell Banker Heritage Brokerage Phone: (937) 434-7600 License #2019004866 Listed on: 11/06/2025

Home Details
Home Type
- Single Family
Est. Annual Taxes
- $6,984
Year Built
- 2010
Lot Details
- 0.26 Acre Lot
- Lot Dimensions are 74x153
- Fenced
HOA Fees
- $30 Monthly HOA Fees
Parking
- 2 Car Attached Garage
- Parking Storage or Cabinetry
Home Design
- Traditional Architecture
- Brick Exterior Construction
- Vinyl Siding
Interior Spaces
- 3,219 Sq Ft Home
- 2-Story Property
- Cathedral Ceiling
- Ceiling Fan
- Combination Kitchen and Living
- Partially Finished Basement
- Basement Fills Entire Space Under The House
Kitchen
- Range
- Microwave
- Dishwasher
- Kitchen Island
- Quartz Countertops
- Disposal
Bedrooms and Bathrooms
- 4 Bedrooms
- Walk-In Closet
- Bathroom on Main Level
Outdoor Features
- Deck
Utilities
- Central Air
- Heating System Uses Natural Gas
- Gas Water Heater
- Water Softener
- Cable TV Available
Community Details
- 21 Spring Ridge Subdivision
Listing and Financial Details
- Assessor Parcel Number B03000200390013500
Map
Home Values in the Area
Average Home Value in this Area
Tax History
| Year | Tax Paid | Tax Assessment Tax Assessment Total Assessment is a certain percentage of the fair market value that is determined by local assessors to be the total taxable value of land and additions on the property. | Land | Improvement |
|---|---|---|---|---|
| 2024 | $6,984 | $120,910 | $25,550 | $95,360 |
| 2023 | $6,984 | $120,910 | $25,550 | $95,360 |
| 2022 | $6,682 | $101,030 | $21,290 | $79,740 |
| 2021 | $6,754 | $101,030 | $21,290 | $79,740 |
| 2020 | $6,793 | $101,030 | $21,290 | $79,740 |
| 2019 | $6,231 | $84,780 | $12,180 | $72,600 |
| 2018 | $5,470 | $84,780 | $12,180 | $72,600 |
| 2017 | $5,378 | $84,780 | $12,180 | $72,600 |
| 2016 | $5,137 | $78,100 | $12,180 | $65,920 |
| 2015 | $271 | $78,100 | $12,180 | $65,920 |
| 2014 | $5,068 | $78,100 | $12,180 | $65,920 |
Property History
| Date | Event | Price | List to Sale | Price per Sq Ft |
|---|---|---|---|---|
| 11/07/2025 11/07/25 | Pending | -- | -- | -- |
| 11/06/2025 11/06/25 | For Sale | $410,000 | -- | $127 / Sq Ft |
Purchase History
| Date | Type | Sale Price | Title Company |
|---|---|---|---|
| Warranty Deed | $282,900 | None Available | |
| Survivorship Deed | $226,600 | None Available | |
| Warranty Deed | $47,900 | Home Site Title Agency Inc |
Mortgage History
| Date | Status | Loan Amount | Loan Type |
|---|---|---|---|
| Open | $198,000 | New Conventional |
Source: Dayton REALTORS®
MLS Number: 946809
APN: B03-0002-0039-0-0135-00
- 1788 Fawnwood Ct
- 1105 Windsong Trail
- 1878 Spring Meadows Dr
- 1281 Whitetail Dr
- 508 Glenhaven Way Unit 756-300
- 506 Glenhaven Way Unit 756-204
- 516 Glenhaven Way Unit 756-304
- 502 Glenhaven Way Unit 756-202
- 500 Glenhaven Way Unit 756-201
- 510 Glenhaven Way Unit 756-301
- 456 Glenhaven Way Unit 754-304
- 474 Glenhaven Way Unit 755-303
- 518 Glenhaven Way Unit 756-305
- 470 Glenhaven Way Unit 755-301
- 464 Glenhaven Way Unit 755-203
- 462 Glenhaven Way Unit 755-202
- 2657 Verdant Ln Unit 759-304
- 2655 Verdant Ln Unit 759-303
- 2659 Verdant Ln Unit 759-305
- 2651 Verdant Ln Unit 759-203
