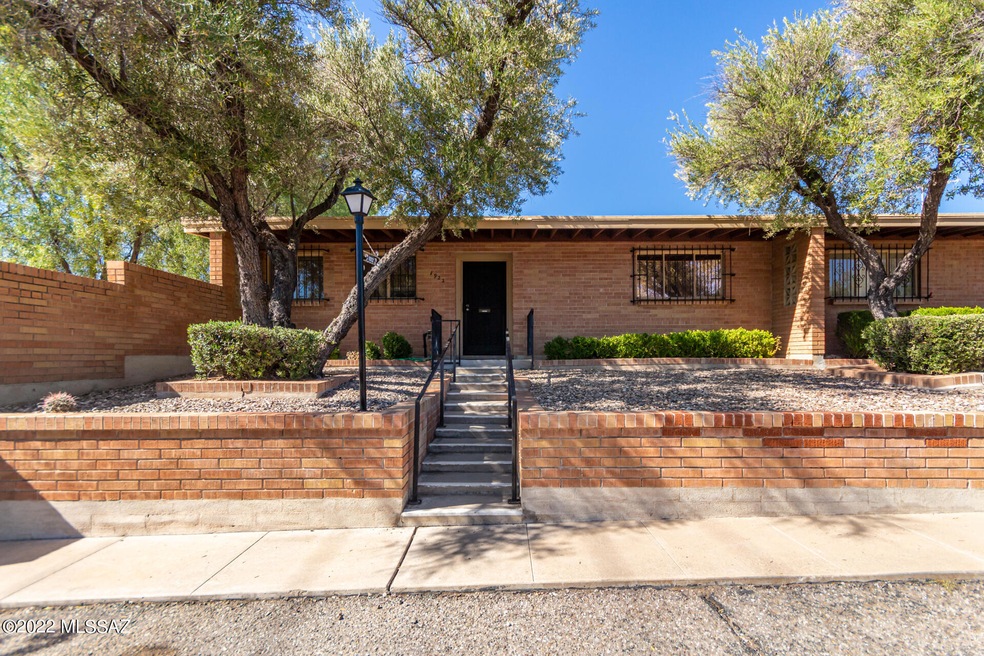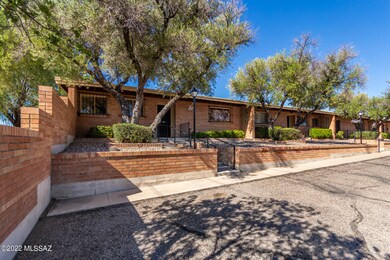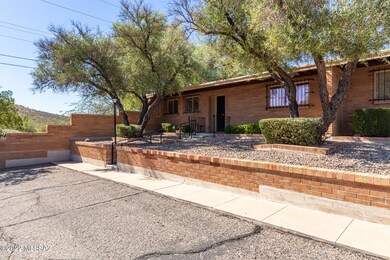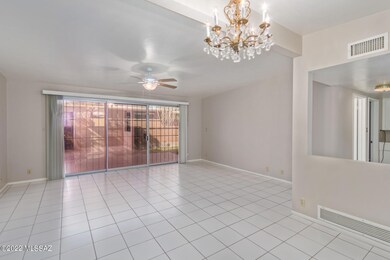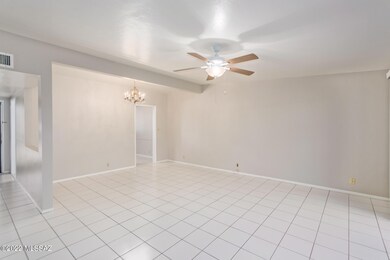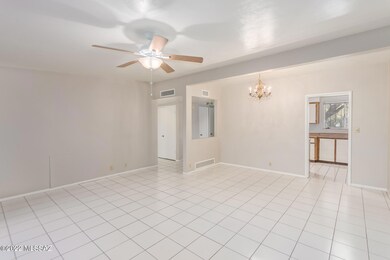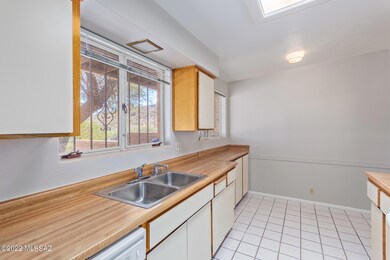
1922 W Anklam Rd Tucson, AZ 85745
Ward 1 NeighborhoodHighlights
- Senior Community
- Solid Surface Bathroom Countertops
- Walk-In Closet
- Mountain View
- Skylights
- Bathtub with Shower
About This Home
As of January 2023Impeccable 2 bedroom/2 bath condo with 1-car garage in the Westwood Hills 55+ community is waiting for you! Come inside to discover an open layout with tile flooring, perfectly-sized living/dining room areas and extra large slider leading you out to your low maintenance patio area. Cook your favorite meals in the delightful kitchen featuring two-tone cabinetry, plenty of counter top space and skylight to light up your day! Down the hall relax in either of your 2 generously sized bedrooms with cozy carpeting, ample closet space and walk in shower. Laundry closet with washer located within the unit itself. HOA covers roof repair, water, garbage, front landscaping & more! With stunning mountain views, nearby restaurants and shopping centers for your convenience, don't let this one go by!
Last Agent to Sell the Property
Realty Executives Arizona Territory Listed on: 10/28/2022

Last Buyer's Agent
Christina Calderon
1st Heritage Realty
Property Details
Home Type
- Condominium
Est. Annual Taxes
- $842
Year Built
- Built in 1966
Lot Details
- Property fronts an alley
- Lot includes common area
- East Facing Home
- East or West Exposure
- Wrought Iron Fence
- Desert Landscape
- Artificial Turf
- Shrub
- Landscaped with Trees
- Front Yard
HOA Fees
- $170 Monthly HOA Fees
Home Design
- Brick Exterior Construction
- Built-Up Roof
Interior Spaces
- 1,080 Sq Ft Home
- Property has 1 Level
- Ceiling Fan
- Skylights
- Living Room
- Dining Area
- Storage
- Mountain Views
Kitchen
- Electric Range
- Dishwasher
- Laminate Countertops
- Disposal
Flooring
- Carpet
- Ceramic Tile
Bedrooms and Bathrooms
- 2 Bedrooms
- Walk-In Closet
- 2 Full Bathrooms
- Solid Surface Bathroom Countertops
- Bathtub with Shower
- Shower Only
Laundry
- Laundry closet
- Washer
Home Security
Parking
- 1 Car Garage
- Garage Door Opener
- Driveway
Schools
- Maxwell K-8 Elementary And Middle School
- Cholla High School
Utilities
- Forced Air Heating and Cooling System
- Electric Water Heater
- High Speed Internet
- Phone Available
- Cable TV Available
Additional Features
- No Interior Steps
- Slab Porch or Patio
Community Details
Overview
- Senior Community
- Association fees include common area maintenance, garbage collection, pest control, roof repair, roof replacement, street maintenance, water
- Westwood Hills Association
- Westwood Hills Subdivision
- The community has rules related to deed restrictions, no recreational vehicles or boats
Additional Features
- Laundry Facilities
- Fire and Smoke Detector
Ownership History
Purchase Details
Home Financials for this Owner
Home Financials are based on the most recent Mortgage that was taken out on this home.Purchase Details
Purchase Details
Home Financials for this Owner
Home Financials are based on the most recent Mortgage that was taken out on this home.Purchase Details
Similar Homes in Tucson, AZ
Home Values in the Area
Average Home Value in this Area
Purchase History
| Date | Type | Sale Price | Title Company |
|---|---|---|---|
| Warranty Deed | $176,000 | Pima Title | |
| Deed Of Distribution | -- | None Listed On Document | |
| Cash Sale Deed | $70,000 | Long Title Agency Inc | |
| Interfamily Deed Transfer | -- | None Available |
Mortgage History
| Date | Status | Loan Amount | Loan Type |
|---|---|---|---|
| Open | $170,720 | New Conventional | |
| Closed | $3,414 | No Value Available |
Property History
| Date | Event | Price | Change | Sq Ft Price |
|---|---|---|---|---|
| 01/13/2023 01/13/23 | Sold | $176,000 | -2.2% | $163 / Sq Ft |
| 01/13/2023 01/13/23 | Pending | -- | -- | -- |
| 10/28/2022 10/28/22 | For Sale | $179,900 | +157.0% | $167 / Sq Ft |
| 01/24/2014 01/24/14 | Sold | $70,000 | 0.0% | $65 / Sq Ft |
| 12/25/2013 12/25/13 | Pending | -- | -- | -- |
| 06/26/2013 06/26/13 | For Sale | $70,000 | -- | $65 / Sq Ft |
Tax History Compared to Growth
Tax History
| Year | Tax Paid | Tax Assessment Tax Assessment Total Assessment is a certain percentage of the fair market value that is determined by local assessors to be the total taxable value of land and additions on the property. | Land | Improvement |
|---|---|---|---|---|
| 2025 | $889 | $7,957 | -- | -- |
| 2024 | $889 | $7,578 | -- | -- |
| 2023 | $840 | $7,217 | $0 | $0 |
| 2022 | $840 | $6,874 | $0 | $0 |
| 2021 | $842 | $6,235 | $0 | $0 |
| 2020 | $809 | $6,235 | $0 | $0 |
| 2019 | $785 | $5,984 | $0 | $0 |
| 2018 | $749 | $5,386 | $0 | $0 |
| 2017 | $715 | $5,386 | $0 | $0 |
| 2016 | $697 | $5,129 | $0 | $0 |
| 2015 | $667 | $4,885 | $0 | $0 |
Agents Affiliated with this Home
-
Larry Baca

Seller's Agent in 2023
Larry Baca
Realty Executives Arizona Territory
(520) 829-2926
3 in this area
77 Total Sales
-
C
Buyer's Agent in 2023
Christina Calderon
1st Heritage Realty
-
T
Seller's Agent in 2014
Terry Bishop
Terry Bishop Realty
-
Annette Miranda
A
Buyer's Agent in 2014
Annette Miranda
Long Realty
(520) 326-1122
2 Total Sales
Map
Source: MLS of Southern Arizona
MLS Number: 22227824
APN: 116-14-2300
- 1914 W Anklam Rd Unit 21
- 402 N La Cholla Blvd
- 710 N Camino Santiago
- 647 N Avenida Feliz
- 810 N Camino Santiago Unit 46
- 492 N Silverbell Rd Unit A
- 706 N Silverbell Rd
- 488 A N Silverbell Rd Unit A
- 474 N Silverbell Rd Unit 68
- 1860 W Blueberry Ln
- 390 N Silverbell Rd Unit 32
- 416 N Silverbell Rd
- 1458 W Calle Gallego
- 350 N Silverbell Rd Unit 156
- 350 N Silverbell Rd Unit 174
- 350 N Silverbell Rd Unit 29
- 350 N Silverbell Rd Unit 8
- 350 N Silverbell Rd Unit 16
- 350 N Silverbell Rd Unit 191
- 1631 W Delaware St
