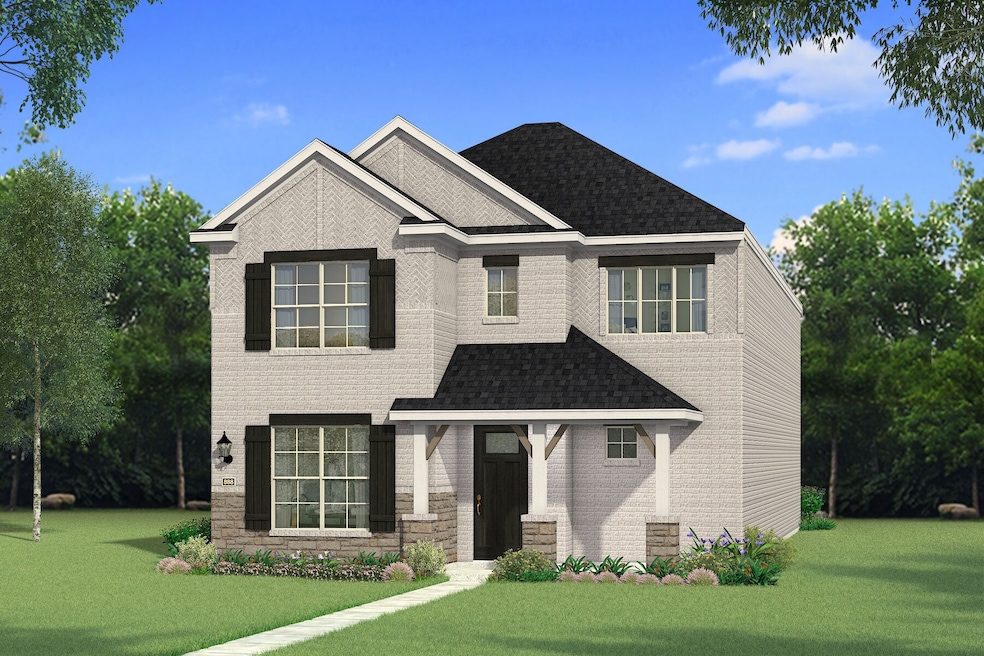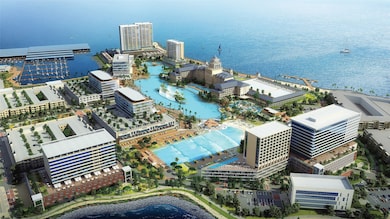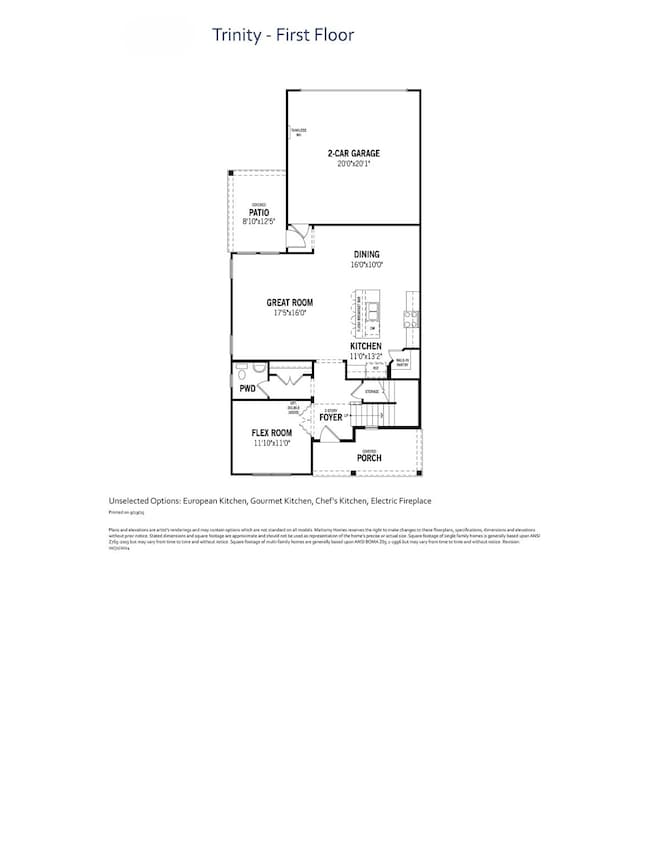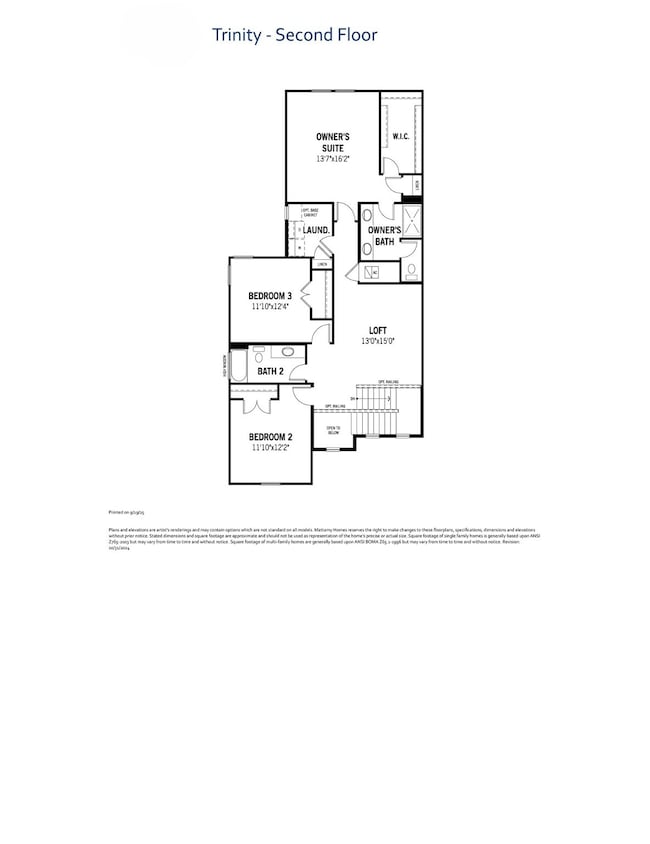1922 Waterwalk Dr Rowlett, TX 75088
Dalrock NeighborhoodEstimated payment $3,100/month
Highlights
- Marina
- New Construction
- Open Floorplan
- Lake Front
- Fishing
- Community Lake
About This Home
The Trinity by Mattamy Homes. Enjoy LAKESIDE living at its best in this beautiful new Mattamy Home at BAYSIDE Sunset Landing! This new 2 story home is just steps away from the lake and on a CORNER homesite. Enjoy your morning or evening walk along the community boardwalk right beside beautiful Lake Ray Hubbard! Upgraded Gourmet Kitchen with quartz countertops, shaker cabinets, and 5 burner gas cooktop. Spacious open concept living & dining area with a large island in the kitchen. Enjoy the big front porch and covered patio. Roomy walk-in closet in the primary suite. Large walk-in shower with dual sink vanity in the primary suite bath. 240 volt outlet included in the 2 car garage. Home is Energy Star certified. Enjoy parks, hike & bike trails, a dog park, and a fishing jetty in this prime community location. Bring your boat! Direct access to renowned upcoming SAPPHIRE BAY development at Lake Ray Hubbard. Walk, bike, or drive to the world class marina. Sapphire Bay also includes a future HUGE resort style lagoon, fountain show, surf and beach club, shopping, dining, and loads of entertainment! NEW CONSTRUCTION with included warranty. Estimated completion Jan-Feb 2026
Listing Agent
Pinnacle Realty Advisors Brokerage Phone: 972-338-5441 License #0473068 Listed on: 09/19/2025

Home Details
Home Type
- Single Family
Year Built
- Built in 2025 | New Construction
Lot Details
- 3,006 Sq Ft Lot
- Lake Front
- Wood Fence
- Landscaped
- Interior Lot
- Sprinkler System
HOA Fees
- $115 Monthly HOA Fees
Parking
- 2 Car Attached Garage
- Rear-Facing Garage
- Single Garage Door
- Garage Door Opener
Home Design
- Brick Exterior Construction
- Slab Foundation
- Composition Roof
Interior Spaces
- 2,364 Sq Ft Home
- 2-Story Property
- Open Floorplan
- Wired For Sound
- Decorative Lighting
- ENERGY STAR Qualified Windows
Kitchen
- Electric Oven
- Gas Cooktop
- Microwave
- Dishwasher
- Kitchen Island
- Disposal
Flooring
- Carpet
- Ceramic Tile
- Luxury Vinyl Plank Tile
Bedrooms and Bathrooms
- 3 Bedrooms
- Walk-In Closet
Home Security
- Carbon Monoxide Detectors
- Fire and Smoke Detector
Eco-Friendly Details
- Energy-Efficient Appliances
- Energy-Efficient HVAC
- ENERGY STAR Qualified Equipment for Heating
- Energy-Efficient Thermostat
Outdoor Features
- Balcony
- Covered Patio or Porch
- Rain Gutters
Schools
- Choice Of Elementary School
- Choice Of High School
Utilities
- Forced Air Zoned Heating and Cooling System
- Heating System Uses Natural Gas
- Vented Exhaust Fan
- Underground Utilities
- Tankless Water Heater
- High Speed Internet
- Cable TV Available
Listing and Financial Details
- Legal Lot and Block 5 / E
- Assessor Parcel Number 447760000E0050000
Community Details
Overview
- Association fees include all facilities, management, ground maintenance
- Community Management Associates Association
- Bayside Subdivision
- Community Lake
Recreation
- Marina
- Fishing
- Park
- Trails
Map
Home Values in the Area
Average Home Value in this Area
Tax History
| Year | Tax Paid | Tax Assessment Tax Assessment Total Assessment is a certain percentage of the fair market value that is determined by local assessors to be the total taxable value of land and additions on the property. | Land | Improvement |
|---|---|---|---|---|
| 2025 | -- | $80,000 | $80,000 | -- |
Property History
| Date | Event | Price | List to Sale | Price per Sq Ft |
|---|---|---|---|---|
| 10/07/2025 10/07/25 | For Sale | $475,446 | -- | $201 / Sq Ft |
Source: North Texas Real Estate Information Systems (NTREIS)
MLS Number: 21065550
APN: 447760000E0050000
- 1914 Waterwalk Dr
- 1910 Waterwalk Dr
- 1928 Watermark Mews
- 1924 Watermark Mews
- 1916 Watermark Mews
- 1912 Watermark Mews
- 7937 Bayside Dr
- 2136 Naples Dr
- 2140 Naples Dr
- 2132 Naples Dr
- 2128 Naples Dr
- 2124 Naples Dr
- 2120 Naples Dr
- 2116 Naples Dr
- 2112 Naples Dr
- 2108 Naples Dr
- Somerville Plan at Bayside
- Blanco Plan at Bayside
- Bridgeport Plan at Bayside
- Martinique Plan at Bayside
- 1801 Bayside Dr
- 8400 Sunset Blvd
- 7849 Bayside Dr
- 7853 Sunset Blvd
- 7842 Bayside Dr
- 7813 Sunset Blvd
- 7814 Bob White Dr
- 7621 Sunset Blvd
- 7617 Sunset Blvd
- 7623 Coronado Dr
- 7508 Palisades Dr
- 7424 Palisades Dr
- 7309 Sunset Blvd
- 1100 Sapphire Bay Blvd
- 2305 Windridge Ln
- 2708 Cornell Dr
- 7402 Amherst Dr Unit A
- 7121 Sunset Blvd
- 7117 Sunset Blvd
- 7901 Tulane Dr



