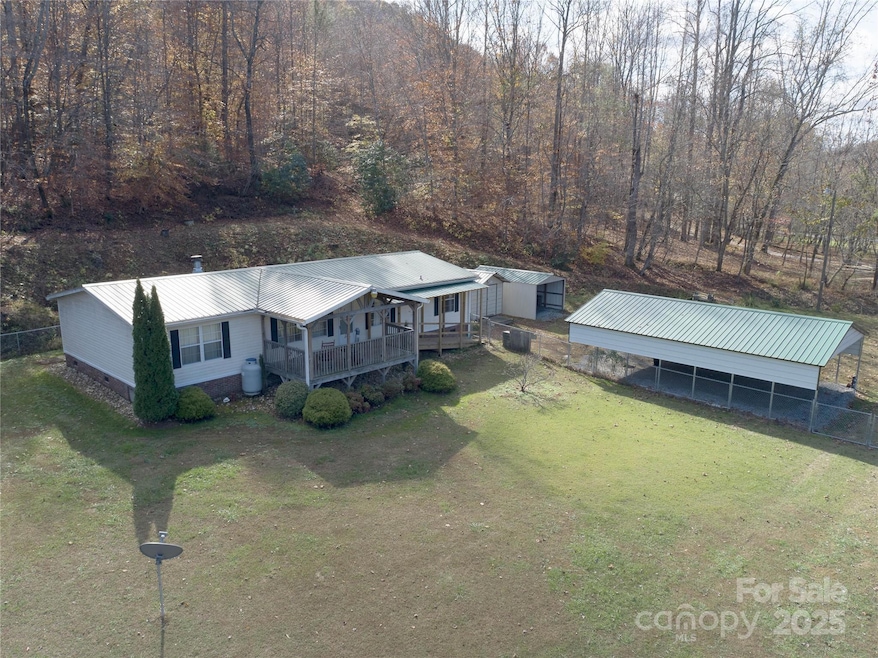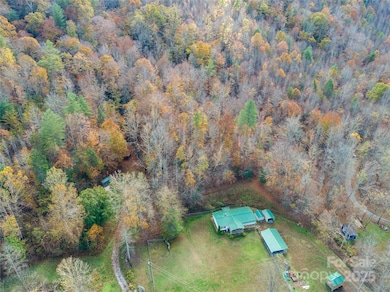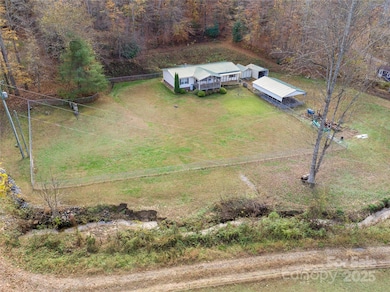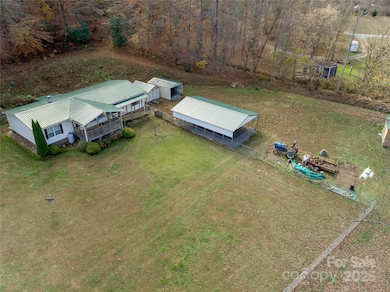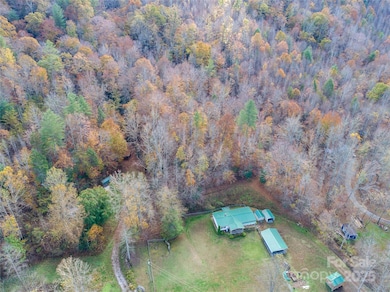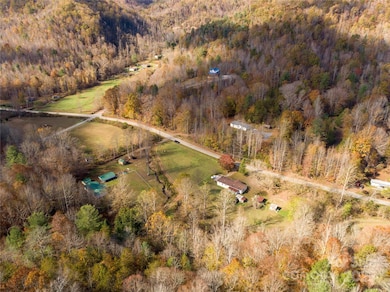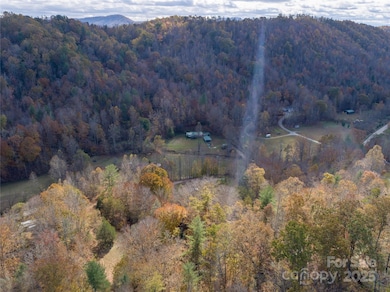1922 Zacks Fork Rd Lenoir, NC 28645
Estimated payment $1,880/month
Highlights
- Very Popular Property
- Covered Patio or Porch
- Laundry Room
- No HOA
- 4 Car Detached Garage
- Ramp on the main level
About This Home
HOMESTEAD IN KINGS CREEK! MOTIVATED SELLER SAYS MAKE AN OFFER! Well maintained manufactured home on 4+ acres! Gorgeous mountain views, bountiful creek bordering property...a single car detached building & a triple car detached garage, plus 3 additional storage buildings in fantastic condition. Gate at driveway and another gated/fenced area in front & back yards. The land is beautiful and private. An abundant portion of the property is clear and fairly level for gardening, farming, etc. The home abuts up to a generous forest that is very walkable with plenty of wildlife. The home features covered front & back porches, wheel chair ramps on both entrances, open kitchen with island, living room with fireplace & insert. While the home has a heat pump, it also has the insert & propane tank for back up heat. There are 3 bedrooms, 2 baths. Homes with land in the country do not come around often.
Listing Agent
Walker Real Estate Services LLC Brokerage Email: rhonda.realtor.lenoir@gmail.com License #202018 Listed on: 12/01/2025
Property Details
Home Type
- Manufactured Home
Year Built
- Built in 2001
Parking
- 4 Car Detached Garage
- Driveway
Home Design
- Brick Exterior Construction
- Vinyl Siding
Interior Spaces
- 1,512 Sq Ft Home
- 1-Story Property
- Self Contained Fireplace Unit Or Insert
- Propane Fireplace
- Living Room with Fireplace
- Crawl Space
- Electric Range
- Laundry Room
Flooring
- Carpet
- Vinyl
Bedrooms and Bathrooms
- 3 Main Level Bedrooms
- 2 Full Bathrooms
Schools
- Kings Creek Elementary And Middle School
- Hibriten High School
Utilities
- Central Heating and Cooling System
- Heat Pump System
- Heating System Uses Propane
- Septic Tank
Additional Features
- Ramp on the main level
- Covered Patio or Porch
- Back and Front Yard Fenced
Community Details
- No Home Owners Association
Listing and Financial Details
- Assessor Parcel Number 09161-1-1
Map
Home Values in the Area
Average Home Value in this Area
Property History
| Date | Event | Price | List to Sale | Price per Sq Ft | Prior Sale |
|---|---|---|---|---|---|
| 12/01/2025 12/01/25 | For Sale | $299,999 | +263.6% | $198 / Sq Ft | |
| 12/27/2012 12/27/12 | Sold | $82,500 | -8.2% | $55 / Sq Ft | View Prior Sale |
| 11/20/2012 11/20/12 | Pending | -- | -- | -- | |
| 10/03/2012 10/03/12 | For Sale | $89,900 | +221.1% | $59 / Sq Ft | |
| 07/11/2012 07/11/12 | Sold | $28,000 | -12.5% | $19 / Sq Ft | View Prior Sale |
| 06/22/2012 06/22/12 | Pending | -- | -- | -- | |
| 06/20/2012 06/20/12 | For Sale | $32,000 | -- | $21 / Sq Ft |
Source: Canopy MLS (Canopy Realtor® Association)
MLS Number: 4326385
APN: 09161 1 1
- 2003 Zacks Fork Rd
- 3066 Hartley Kincaid Place
- 2200 Zacks Fork Rd
- Lot# 24 Brittany Dr
- 3218 Auld Farm Dr
- 2755 Blue Creek Rd
- 0 Rusty Ln
- TBD Zacks Fork Rd
- 2511 Zacks Farm Rd
- 3076 Blue Creek Rd
- 2219 Flanagan Dr
- 2042 Piper Ridge Dr
- 2770 Lakeview Dr
- 2031 Piper Ridge Dr
- 000 Rockwood Dr Unit 63,64,65
- 2813 Lakeview Dr
- 2983 Rockwood Dr
- 2250 Cedar Rock Estate Dr
- 3484 Trivette Place
- LOT 97 Cedar Crest Dr Unit 97
- 916 Pinecrest Place NE
- 926 Meadowood Dr NE
- 1055 Taylorsville Rd SE
- 435 Arlington Cir NW Unit E
- 1241 College Ave SW
- 321 Connelly Springs Rd Unit A
- 223 Countryside Dr SW
- 133 Fairview Dr NW Unit 133 Fairview
- 2122 Haven Cir Unit 1
- 303 Kristin Ln Unit 3
- 146 Fairway Ave
- 632 Main St
- 1972 Connelly Springs Rd
- 4347 Duncan Dr Unit 3
- 2084 White Pine M H P Rd
- 4715 Horseshoe Bend Rd
- 4482 Grace Chapel Rd
- 49 Duke St
- 434 Boomer Ferguson School Rd
- 1358 Scenic Ln
