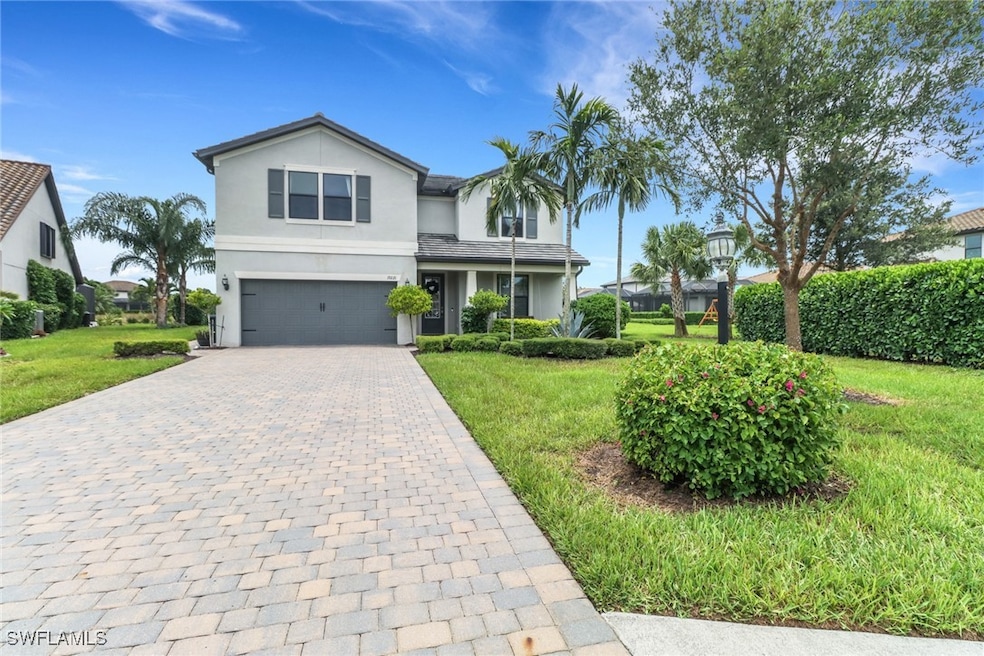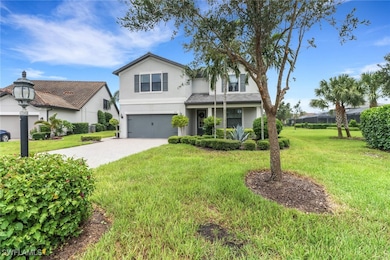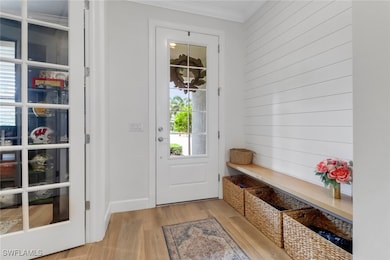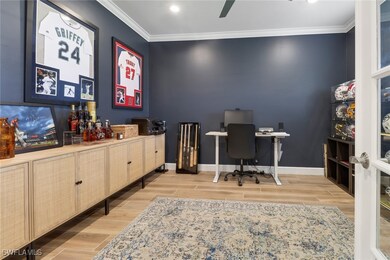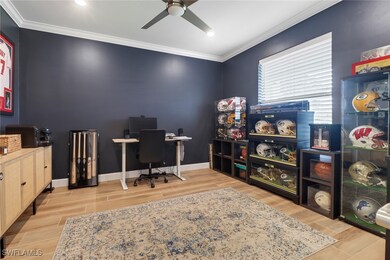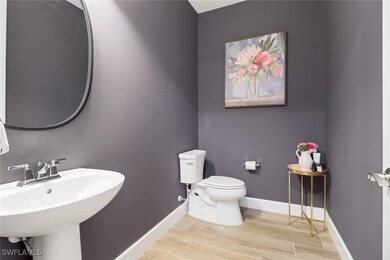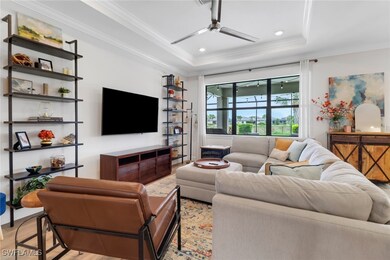19221 Zephyr Lily Ct Estero, FL 33928
Estimated payment $5,395/month
Highlights
- Fitness Center
- Heated Pool and Spa
- Views of Preserve
- Pinewoods Elementary School Rated A-
- Gated Community
- Clubhouse
About This Home
Welcome to luxury living in the highly sought-after community of The Place at Corkscrew in Estero, FL! This beautifully maintained 4-bedroom + den, 2.5-bath cul-de-sac home offers the perfect blend of comfort, space, and style. Designed for both everyday living and entertaining, the open-concept layout features a spacious living room, a large kitchen with stainless steel appliances, granite countertops, and a large island perfect for gatherings. The versatile den is ideal for a home office, media room, or guest space. The primary suite boasts a large walk-in closet and a spa-like en-suite bath with dual vanities and a walk-in shower. Step outside to your private outdoor oasis, complete with a sparkling heated pool and spa, covered lanai, and fully fenced yard. Whether you're hosting guests or enjoying quiet evenings, this outdoor space is sure to impress.
Enjoy resort-style living with The Place’s world-class amenities, including a grand clubhouse, resort pool with a 100-ft waterslide, restaurant, café, fitness center, tennis, pickleball, and more. Conveniently located near I-75, RSW Airport, shopping, dining, and the beautiful Gulf beaches.
This is Florida living at its finest—don’t miss your opportunity to own in one of Estero’s premier gated communities!
Listing Agent
Daniel Graham
DomainRealty.com LLC License #249523564 Listed on: 07/03/2025

Co-Listing Agent
Graham Wilczewski
DomainRealty.com LLC License #249524106
Home Details
Home Type
- Single Family
Est. Annual Taxes
- $8,688
Year Built
- Built in 2018
Lot Details
- 0.3 Acre Lot
- Lot Dimensions are 26 x 170 x 39 x 178
- Cul-De-Sac
- West Facing Home
- Fenced
- Sprinkler System
- Property is zoned RPD
HOA Fees
- $455 Monthly HOA Fees
Parking
- 2 Car Detached Garage
- Garage Door Opener
Home Design
- Entry on the 1st floor
- Tile Roof
- Stucco
Interior Spaces
- 2,859 Sq Ft Home
- 2-Story Property
- High Ceiling
- Shutters
- Single Hung Windows
- Combination Dining and Living Room
- Den
- Loft
- Screened Porch
- Views of Preserve
- Fire and Smoke Detector
Kitchen
- Eat-In Kitchen
- Self-Cleaning Oven
- Range
- Microwave
- Ice Maker
- Dishwasher
Flooring
- Carpet
- Tile
Bedrooms and Bathrooms
- 4 Bedrooms
- Dual Sinks
- Bathtub
- Separate Shower
Laundry
- Dryer
- Washer
Pool
- Heated Pool and Spa
- Concrete Pool
- Heated In Ground Pool
- Heated Spa
- In Ground Spa
- Gunite Spa
Outdoor Features
- Screened Patio
Utilities
- Central Heating and Cooling System
- Underground Utilities
- Cable TV Available
Listing and Financial Details
- Legal Lot and Block 479 / H
- Assessor Parcel Number 24-46-26-L1-0300H.4790
Community Details
Overview
- Association fees include management, irrigation water, ground maintenance, recreation facilities
- Association Phone (239) 317-2414
- The Place At Corkscrew Subdivision
Recreation
- Tennis Courts
- Pickleball Courts
- Fitness Center
- Community Pool
- Community Spa
- Park
Additional Features
- Clubhouse
- Gated Community
Map
Home Values in the Area
Average Home Value in this Area
Tax History
| Year | Tax Paid | Tax Assessment Tax Assessment Total Assessment is a certain percentage of the fair market value that is determined by local assessors to be the total taxable value of land and additions on the property. | Land | Improvement |
|---|---|---|---|---|
| 2025 | $8,688 | $604,533 | -- | -- |
| 2024 | $8,688 | $587,496 | -- | -- |
| 2023 | $8,480 | $570,384 | $0 | $0 |
| 2022 | $8,281 | $542,983 | $83,095 | $459,888 |
| 2021 | $5,470 | $344,324 | $79,140 | $265,184 |
| 2020 | $5,510 | $321,367 | $0 | $0 |
| 2019 | $5,428 | $314,142 | $68,300 | $245,842 |
| 2018 | $1,721 | $60,500 | $60,500 | $0 |
| 2017 | $1,464 | $21,656 | $21,656 | $0 |
Property History
| Date | Event | Price | List to Sale | Price per Sq Ft | Prior Sale |
|---|---|---|---|---|---|
| 11/12/2025 11/12/25 | Price Changed | $799,999 | -2.4% | $280 / Sq Ft | |
| 10/04/2025 10/04/25 | Off Market | $819,999 | -- | -- | |
| 10/03/2025 10/03/25 | For Sale | $819,999 | 0.0% | $287 / Sq Ft | |
| 10/03/2025 10/03/25 | Price Changed | $819,999 | -1.8% | $287 / Sq Ft | |
| 08/14/2025 08/14/25 | Price Changed | $834,999 | -1.8% | $292 / Sq Ft | |
| 07/03/2025 07/03/25 | For Sale | $849,999 | +13.5% | $297 / Sq Ft | |
| 12/03/2021 12/03/21 | Sold | $749,000 | -1.3% | $262 / Sq Ft | View Prior Sale |
| 10/31/2021 10/31/21 | Pending | -- | -- | -- | |
| 10/24/2021 10/24/21 | For Sale | $759,000 | -- | $265 / Sq Ft |
Purchase History
| Date | Type | Sale Price | Title Company |
|---|---|---|---|
| Warranty Deed | $749,000 | Accommodation | |
| Warranty Deed | $417,900 | Dba Pgp Title |
Mortgage History
| Date | Status | Loan Amount | Loan Type |
|---|---|---|---|
| Open | $599,200 | New Conventional | |
| Previous Owner | $355,134 | New Conventional |
Source: Florida Gulf Coast Multiple Listing Service
MLS Number: 225057514
APN: 24-46-26-L1-0300H.4790
- 19274 Elston Way
- 19850 Bittersweet Ln
- 19347 Elston Way
- 17551 Elkgrove Ln
- 19824 Beechcrest Place
- 19157 Elston Way
- 19912 Beverly Park Rd
- 19872 Beechcrest Place
- 17462 Elkgrove Ln
- 19828 Beverly Park Rd
- 17021 Ashcomb Way
- 19940 Beverly Park Rd
- 19074 Elston Way
- 19563 Utopia Ln
- 19665 Beechcrest Place
- 19512 Deming Ln
- 19617 Hinkley Dr
- 20223 Ainsley St
- 11900 Marquina Blvd
- 865 Youngreen Dr
