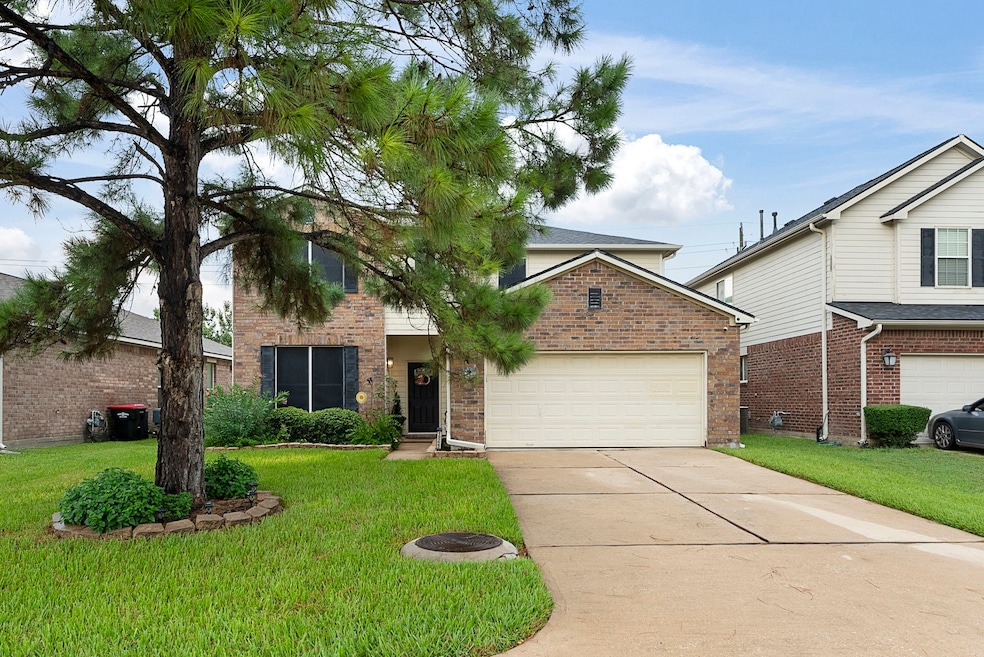
19222 Yaupon Ranch Dr Cypress, TX 77433
Estimated payment $2,436/month
Highlights
- Traditional Architecture
- Home Office
- 2 Car Attached Garage
- Community Pool
- Family Room Off Kitchen
- Living Room
About This Home
Welcome home! Come see this meticulously maintained home with the original owners. Roof was replaced in 2024, HVAC recently replaced as well. Gleaming new luxury vinyl plank flooring all over, floors are family/pet friendly, and easy to clean. Large formal dining area as well as a flex space downstairs that could be used for home office or home library. Additionally spacious kitchen with tons of storage and gas appliances. Located upstairs is another flex space that could be used as a home office, media room, playroom, gym, etc. Also, unique to this property as there is a full secondary bedroom and FULL bathroom on the first floor perfect for guests or multigenerational living. This home also boasts a primary bedroom you have to see to believe. So spacious any furniture will fit just fine with room for a reading nook area or office space. Home is wired for generator as well! Fantastic location with ease to I-10, 290 and 99. You won’t want to miss this one!
Home Details
Home Type
- Single Family
Est. Annual Taxes
- $8,437
Year Built
- Built in 2004
Lot Details
- 6,403 Sq Ft Lot
- Back Yard Fenced
HOA Fees
- $45 Monthly HOA Fees
Parking
- 2 Car Attached Garage
Home Design
- Traditional Architecture
- Brick Exterior Construction
- Slab Foundation
- Composition Roof
- Cement Siding
Interior Spaces
- 2,899 Sq Ft Home
- 2-Story Property
- Family Room Off Kitchen
- Living Room
- Dining Room
- Home Office
- Utility Room
- Washer and Gas Dryer Hookup
Kitchen
- Gas Oven
- Gas Range
- Microwave
- Dishwasher
- Disposal
Flooring
- Tile
- Vinyl Plank
- Vinyl
Bedrooms and Bathrooms
- 4 Bedrooms
- 3 Full Bathrooms
- Single Vanity
Schools
- Jowell Elementary School
- Hopper Middle School
- Cypress Springs High School
Utilities
- Central Heating and Cooling System
- Heating System Uses Gas
Community Details
Overview
- Association fees include clubhouse, recreation facilities
- Pcmi Association, Phone Number (281) 870-0585
- Yaupon Ranch Sec 2 Subdivision
Recreation
- Community Pool
Map
Home Values in the Area
Average Home Value in this Area
Tax History
| Year | Tax Paid | Tax Assessment Tax Assessment Total Assessment is a certain percentage of the fair market value that is determined by local assessors to be the total taxable value of land and additions on the property. | Land | Improvement |
|---|---|---|---|---|
| 2024 | $5,980 | $336,284 | $47,778 | $288,506 |
| 2023 | $5,980 | $356,121 | $47,778 | $308,343 |
| 2022 | $7,583 | $326,365 | $35,327 | $291,038 |
| 2021 | $7,184 | $244,740 | $35,327 | $209,413 |
| 2020 | $6,971 | $224,558 | $30,404 | $194,154 |
| 2019 | $7,261 | $221,001 | $20,270 | $200,731 |
| 2018 | $2,826 | $196,265 | $20,270 | $175,995 |
| 2017 | $5,464 | $196,265 | $20,270 | $175,995 |
| 2016 | $4,967 | $196,265 | $20,270 | $175,995 |
| 2015 | $3,593 | $175,850 | $20,270 | $155,580 |
| 2014 | $3,593 | $152,474 | $20,270 | $132,204 |
Property History
| Date | Event | Price | Change | Sq Ft Price |
|---|---|---|---|---|
| 08/20/2025 08/20/25 | For Sale | $309,900 | -- | $107 / Sq Ft |
Purchase History
| Date | Type | Sale Price | Title Company |
|---|---|---|---|
| Interfamily Deed Transfer | -- | None Available | |
| Vendors Lien | -- | Commerce Title Company |
Mortgage History
| Date | Status | Loan Amount | Loan Type |
|---|---|---|---|
| Open | $126,687 | FHA | |
| Closed | $137,482 | FHA | |
| Closed | $135,451 | FHA |
Similar Homes in the area
Source: Houston Association of REALTORS®
MLS Number: 69481286
APN: 1241130020010
- 19307 Desert Moon Dr
- 19130 Yaupon Ranch Dr
- 19126 Yaupon Ranch Dr
- 19211 Sagebrush Valley Ln
- 7907 Fire Thorn Ln
- 19118 Prairie Bluff Dr
- 19123 Feather Lance Dr
- 7711 Prairie Fire Ln
- 19042 Yaupon Ranch Dr
- 19027 Yaupon Ranch Dr
- 12519 Ja Ranch Ct
- 8019 Buffalo View Ln
- 7610 Yucca Field Dr
- 19003 Wild Yaupon Dr
- 7702 Sunburst Trail Dr
- 14202 Lollypine Pointe Dr
- 7619 Thicket Trace Ct
- 19007 Yaupon Pass Dr
- 19014 Walbrook Meadows Ln
- 19603 Yaupon Mist Dr
- 7907 Fire Thorn Ln
- 19123 Feather Lance Dr
- 8006 Indian Desert Dr
- 19102 Prairie Bluff Dr
- 19031 Yaupon Ranch Dr
- 19107 Feather Lance Dr
- 7811 Holly Berry Ct
- 19031 Wild Yaupon Dr
- 7818 Yaupon Ranch Ct
- 7510 American Holly Ct
- 7619 Painted Desert Dr
- 19515 Dusty Yaupon Ln
- 7818 Black Gap Dr
- 19126 Walbrook Meadows Ln
- 7906 Yaupon View Dr
- 19007 Yaupon Pass Dr
- 7438 Tonsley Springs Dr
- 7880 Galleon Field Ln
- 7607 Legacy Pines Dr
- 18715 White Barnwood






