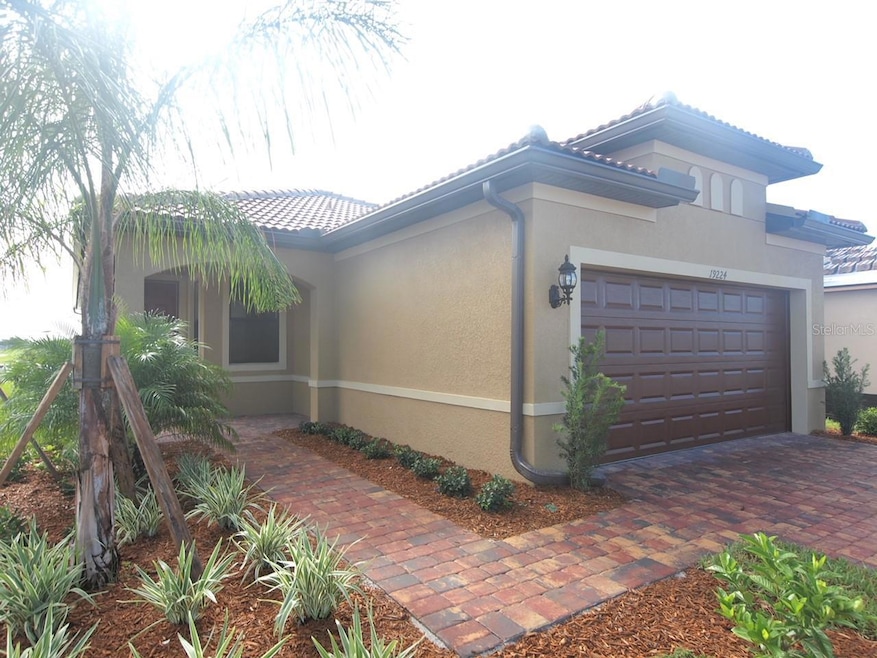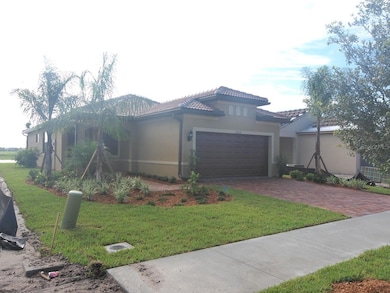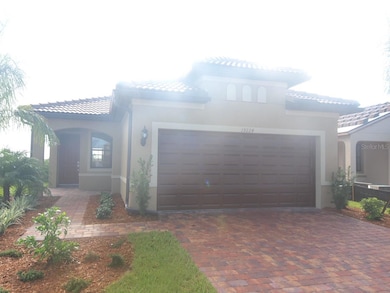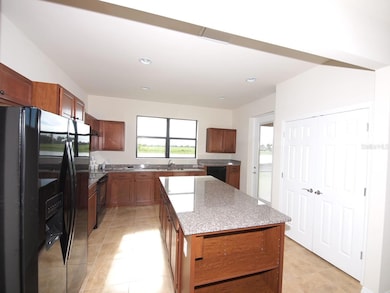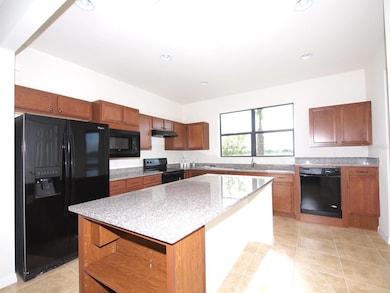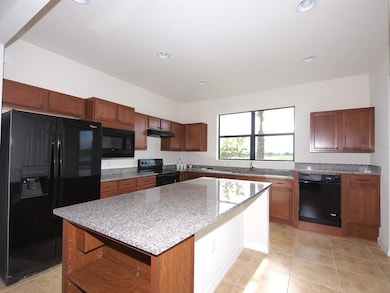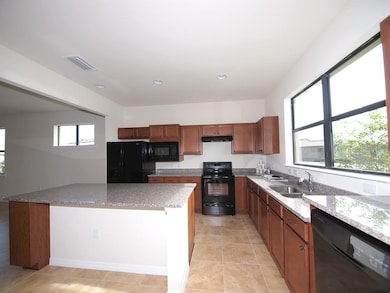19224 Isadora St Venice, FL 34293
Wellen Park NeighborhoodHighlights
- Fitness Center
- Indoor Pool
- Clubhouse
- Taylor Ranch Elementary School Rated A-
- Gated Community
- Great Room
About This Home
Popular Taft model available for annual lease as of 01/01/2026. Configured as a 2 bed with a den the home features tile floor in all living areas, granite countertops and a convenient island in the kitchen. Owner may make an exception for a small pet. Islandwalk is maintenance free and comes with amenity privileges that include access to: 14,000 sqft Resort Center with a full time on site activities director, state of the art fitness center, tropical free form pool as well as a lap pool, 8 tennis courts, 2 bocce ball courts, movement studio for Yoga and Zumba and much more.
Listing Agent
BRIGHT REALTY Brokerage Phone: 941-552-6036 License #3099643 Listed on: 11/08/2025

Home Details
Home Type
- Single Family
Est. Annual Taxes
- $6,435
Year Built
- Built in 2014
Parking
- 2 Car Attached Garage
- Garage Door Opener
- Driveway
- Off-Street Parking
Interior Spaces
- 1,333 Sq Ft Home
- Ceiling Fan
- Great Room
- Dining Room
- Den
- Hurricane or Storm Shutters
Kitchen
- Walk-In Pantry
- Range
- Microwave
- Dishwasher
- Disposal
Flooring
- Carpet
- Ceramic Tile
Bedrooms and Bathrooms
- 2 Bedrooms
- Walk-In Closet
- 2 Full Bathrooms
Laundry
- Laundry closet
- Dryer
- Washer
Pool
- Indoor Pool
- Spa
Schools
- Taylor Ranch Elementary School
- Venice Area Middle School
- Venice Senior High School
Additional Features
- 5,980 Sq Ft Lot
- Central Heating and Cooling System
Listing and Financial Details
- Residential Lease
- Security Deposit $2,700
- Property Available on 1/1/26
- The owner pays for grounds care, recreational, trash collection
- 12-Month Minimum Lease Term
- $32 Application Fee
- Assessor Parcel Number 0781050141
Community Details
Overview
- Property has a Home Owners Association
- On Site Association
- Islandwalk At The West Villages Community
- Islandwalk/West Vlgs Ph 1C A Subdivision
- On-Site Maintenance
- The community has rules related to deed restrictions, fencing, allowable golf cart usage in the community, no truck, recreational vehicles, or motorcycle parking
Recreation
- Tennis Courts
- Fitness Center
- Community Pool
- Community Spa
Pet Policy
- 1 Pet Allowed
- $300 Pet Fee
- Very small pets allowed
Additional Features
- Clubhouse
- Gated Community
Map
Source: Stellar MLS
MLS Number: A4671380
APN: 0781-05-0141
- 13807 Karina St
- 13836 Karina St
- 19374 Rizzuto St
- 13724 Quinta St
- 13870 Lido St
- 13885 Sayda St
- 19138 Kirella St
- 13805 Posada St
- 23528 Awabuki Dr Unit 101
- 23527 Awabuki Dr Unit 202
- 13454 Dimarco St
- 13391 Dimarco St
- 13394 Dimarco St
- 19651 Quisto St
- 13892 Alafaya St
- 23463 Waverly Cir
- 13561 Esposito St
- 19696 Petrino St
- 13873 Alafaya St
- 19188 Lappacio St
- 19365 Rizzuto St
- 23479 Awabuki Dr Unit 202
- 23381 Awabuki Dr
- 23598 Awabuki Dr Unit 102
- 19023 Mangieri St
- 19010 Mangieri St
- 12440 Wellen Golf St Unit 203
- 12440 Wellen Golf St Unit 202
- 12440 Wellen Golf St Unit 107
- 10808 Tarflower Dr Unit 101
- 10908 Bullrush Dr
- 10805 Tarflower Dr Unit 101
- 20315 Passagio Dr
- 20230 Tesoro Dr
- 232 Wetherby St
- 20377 Benissimo Dr
- 17715 Boracay Ct Unit 101
- 17655 Opal Sand Dr Unit 302
- 17565 Opal Sand Dr Unit 405
- 17655 Opal Sand Dr Unit 102
