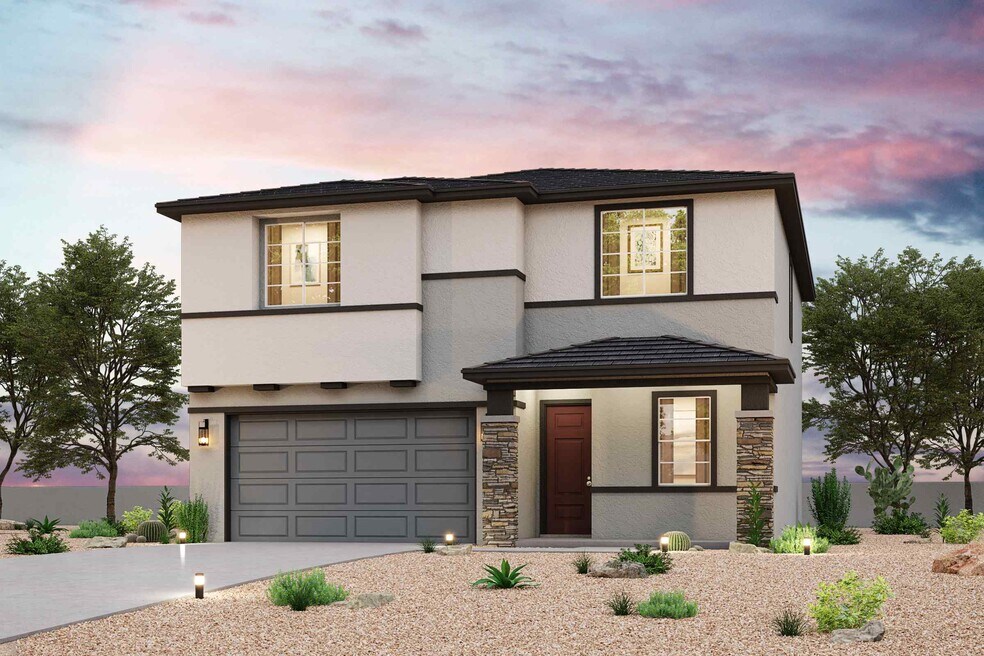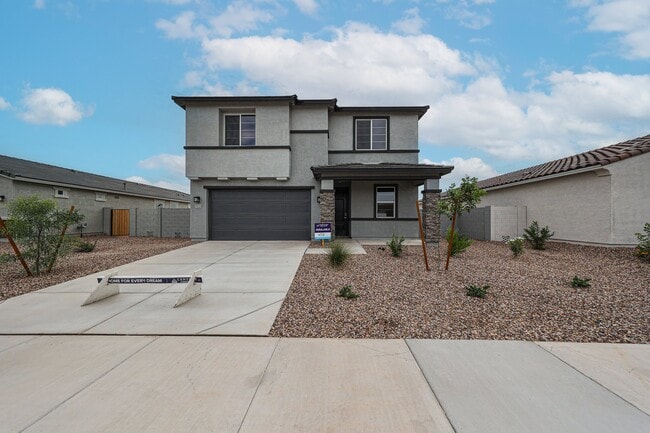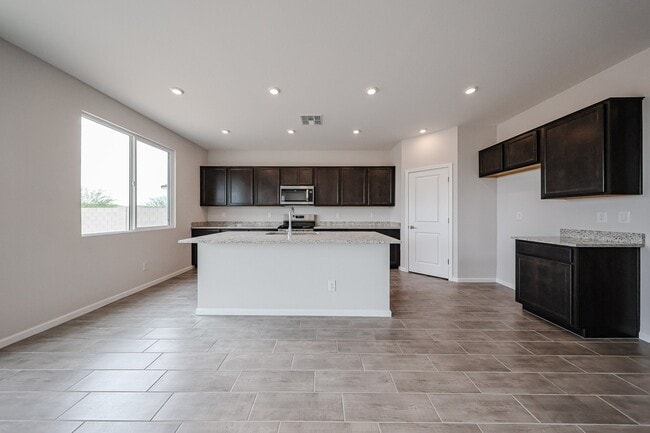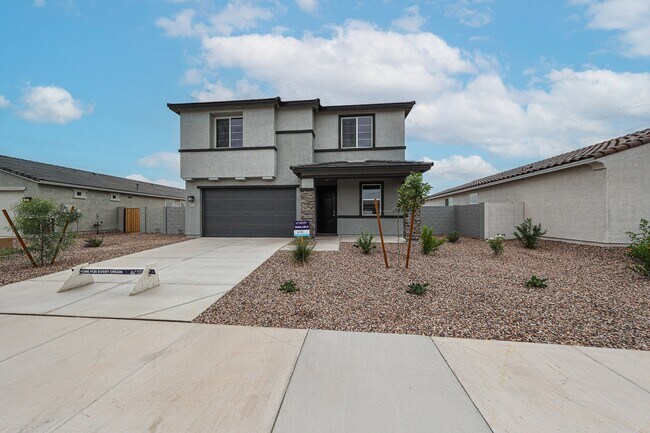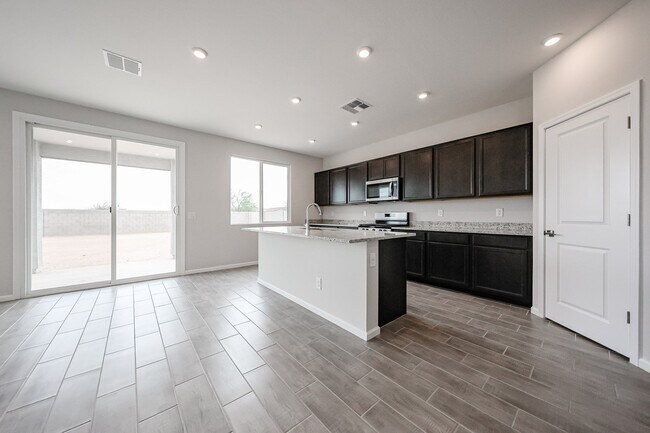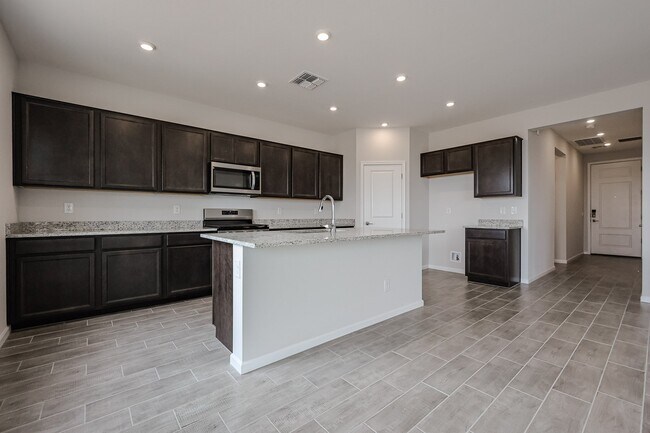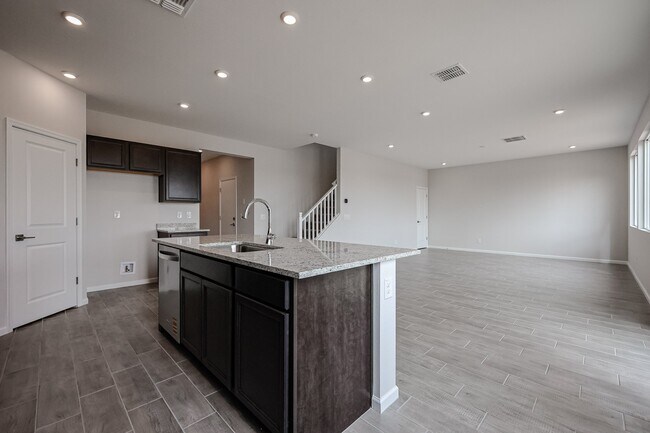
NEW CONSTRUCTION
AVAILABLE
BUILDER INCENTIVES
Verified badge confirms data from builder
19225 N Los Gabrieles Way Maricopa, AZ 85138
The Trails at Tortosa - The Palms CollectionEstimated payment $2,285/month
Total Views
559
4
Beds
3
Baths
2,377
Sq Ft
$154
Price per Sq Ft
Highlights
- Waterpark
- No HOA
- Community Center
- New Construction
- Pickleball Courts
- Park
About This Home
This home is located at 19225 N Los Gabrieles Way, Maricopa, AZ 85138 and is currently priced at $364,990, approximately $153 per square foot. 19225 N Los Gabrieles Way is a home located in Pinal County with nearby schools including Santa Cruz Elementary School, Desert Wind Middle School, and Maricopa High School.
Builder Incentives
Last Call For 2025 - MN
Last Call For 2025 - PHX
Dirt Start Campaign
Sales Office
Hours
| Monday - Thursday |
10:00 AM - 6:00 PM
|
| Friday |
12:00 PM - 6:00 PM
|
| Saturday - Sunday |
10:00 AM - 6:00 PM
|
Office Address
This address is an offsite sales center.
Models Closed
Maricopa, AZ 85138
Home Details
Home Type
- Single Family
Parking
- 2 Car Garage
Taxes
- No Special Tax
Home Design
- New Construction
Bedrooms and Bathrooms
- 4 Bedrooms
- 3 Full Bathrooms
Additional Features
- Laundry Room
- No Interior Steps
Community Details
Overview
- No Home Owners Association
- Greenbelt
Amenities
- Community Center
Recreation
- Pickleball Courts
- Sport Court
- Community Playground
- Waterpark
- Community Pool
- Park
- Tot Lot
- Event Lawn
Map
Other Move In Ready Homes in The Trails at Tortosa - The Palms Collection
About the Builder
Century Communities is a publicly traded homebuilding company headquartered in Greenwood Village, Colorado. Founded in 2002 by Dale and Rob Francescon, the firm has grown into one of the top 10 U.S. homebuilders, operating under two brands: Century Communities and Century Complete. The company specializes in residential construction, including single-family homes, townhomes, and condos, and is recognized as an industry leader in online homebuying. Century Communities also provides mortgage, title, and insurance services through subsidiaries such as Inspire Home Loans and Parkway Title. Listed on the New York Stock Exchange under the ticker symbol CCS, the company reported annual revenue exceeding $4 billion in 2024. Century Communities builds homes in over 45 markets across 18 states and emphasizes affordability, smart home technology, and streamlined purchasing processes.
Nearby Homes
- The Trails at Tortosa - The Grove Collection
- The Trails at Tortosa - The Palms Collection
- 0 W Honeycutt Rd Unit 6946850
- 35886 W Costa Blanca Dr Unit 10
- 20057 N Cordoba St Unit 20
- Rancho Mirage - Estate Series
- Rancho Mirage
- Anderson Farms - Dream
- Rancho Mirage - Signature Series
- Anderson Farms - Cottage
- Rancho Mirage - Reserve Series
- Rancho Mirage
- Rancho Mirage - Retreat
- Sorrento
- Elena Trails
- 0 Betty Ct
- 53816 W Farrell Rd
- 18888 N Jericho Rd
- Desert Passage - Magnolia
- 18868 N Gunsmoke Rd
