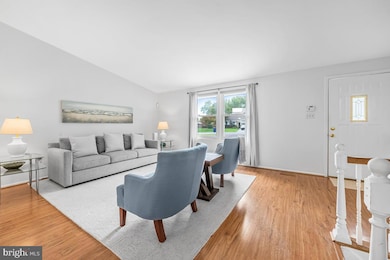19225 Walters Ave Poolesville, MD 20837
Estimated payment $3,381/month
Highlights
- Very Popular Property
- Open Floorplan
- Attic
- Poolesville Elementary School Rated A
- Wood Flooring
- No HOA
About This Home
Welcome home to this charming, gem in Poolesville’s highly sought-after WESMOND community! Perfectly tucked away in a quiet, tree-lined neighborhood, this lovingly maintained home has been cared for by the same owner for over 40 years—showing true pride of ownership throughout. Step inside to discover a bright and inviting interior with fresh paint, new carpet on the stairs and hallway, and additional carpeting installed in 2023. The renovated half bath brings a modern touch, while the recently serviced HVAC system ensures year-round comfort. A new roof adds peace of mind, and the newly paved driveway and brand-new patio extend the living space outdoors—perfect for entertaining or simply enjoying quiet evenings under the trees.
The home offers three spacious bedrooms and 1.5 baths, providing plenty of room to grow or downsize with ease. You’ll love the natural privacy from mature trees in the front yard and the tranquil feel of this established community.
Walk to Stevens Park, Collier Pond and Poolesville Elementary School. Close to restaurants, shops, children’s sports leagues, dance studio and swimming pool. Beautifully cared for, thoughtfully updated, and truly MOVE-IN READY—this Poolesville treasure is ready to welcome you home! Schedule your tour today!
Open House Schedule
-
Saturday, November 01, 202511:00 am to 1:00 pm11/1/2025 11:00:00 AM +00:0011/1/2025 1:00:00 PM +00:00Add to Calendar
Home Details
Home Type
- Single Family
Est. Annual Taxes
- $4,469
Year Built
- Built in 1973
Lot Details
- 0.33 Acre Lot
- Property is in excellent condition
- Property is zoned PRR
Parking
- 2 Car Attached Garage
- 2 Driveway Spaces
- Parking Storage or Cabinetry
- Front Facing Garage
- Garage Door Opener
Home Design
- Split Level Home
- Frame Construction
- Shingle Roof
- Concrete Perimeter Foundation
- Chimney Cap
Interior Spaces
- Property has 3 Levels
- Open Floorplan
- Chair Railings
- Crown Molding
- Ceiling Fan
- Recessed Lighting
- Family Room Off Kitchen
- Dining Area
- Fire and Smoke Detector
- Attic
Kitchen
- Eat-In Kitchen
- Oven
- Stove
- Cooktop
- Microwave
- Freezer
- Ice Maker
- Dishwasher
- Disposal
Flooring
- Wood
- Carpet
Bedrooms and Bathrooms
- 3 Bedrooms
- Bathtub with Shower
Laundry
- Laundry on lower level
- Dryer
- Washer
Partially Finished Basement
- Crawl Space
- Basement Windows
Outdoor Features
- Patio
- Rain Gutters
Utilities
- Forced Air Heating and Cooling System
- Heat Pump System
- Electric Water Heater
- Cable TV Available
Community Details
- No Home Owners Association
- Wesmond Subdivision
Listing and Financial Details
- Tax Lot 13
- Assessor Parcel Number 160301498183
Map
Home Values in the Area
Average Home Value in this Area
Tax History
| Year | Tax Paid | Tax Assessment Tax Assessment Total Assessment is a certain percentage of the fair market value that is determined by local assessors to be the total taxable value of land and additions on the property. | Land | Improvement |
|---|---|---|---|---|
| 2025 | $4,469 | $358,467 | -- | -- |
| 2024 | $4,469 | $342,100 | $203,600 | $138,500 |
| 2023 | $3,715 | $342,100 | $203,600 | $138,500 |
| 2022 | $3,578 | $342,100 | $203,600 | $138,500 |
| 2021 | $3,506 | $350,400 | $186,500 | $163,900 |
| 2020 | $3,506 | $337,200 | $0 | $0 |
| 2019 | $3,353 | $324,000 | $0 | $0 |
| 2018 | $3,204 | $310,800 | $186,500 | $124,300 |
| 2017 | $3,191 | $305,300 | $0 | $0 |
| 2016 | -- | $299,800 | $0 | $0 |
| 2015 | $2,830 | $294,300 | $0 | $0 |
| 2014 | $2,830 | $293,700 | $0 | $0 |
Property History
| Date | Event | Price | List to Sale | Price per Sq Ft |
|---|---|---|---|---|
| 10/28/2025 10/28/25 | For Sale | $575,000 | -- | $378 / Sq Ft |
Purchase History
| Date | Type | Sale Price | Title Company |
|---|---|---|---|
| Quit Claim Deed | -- | None Listed On Document | |
| Quit Claim Deed | -- | None Listed On Document |
Source: Bright MLS
MLS Number: MDMC2199988
APN: 03-01498183
- 17616 Soper St
- 17528 Collier Cir
- 19005 Dowden Cir
- 19509 Fisher Ave Unit (LOT 2)
- 19507 Fisher Ave Unit (LOT 3)
- 19505 Fisher Ave Unit (LOT 1)
- 17422 Hughes Rd
- 17305 Fletchall Rd
- 17403 Fyffe Rd
- 19724 Wootton Ave
- 19110 Way
- The Veranda Plan at Ferry Crossing
- Breezeway Plan at Ferry Crossing
- The Terrace Plan at Ferry Crossing
- 19808 Westerly Ave
- The Walton Plan at Knob Hill Estates at Madison Fields
- 17100 Wild Turkey Way
- 17108 Wild Turkey Way
- The Rodin Plan at Knob Hill Estates at Madison Fields
- The Longfellow Plan at Knob Hill Estates at Madison Fields
- 17644 Kohlhoss Rd
- 17312 Hughes Rd
- 17005 Bennett Way
- 10 Grey Pebble Ct
- 18353 Fairway Oaks Square
- 18546 Perdido Bay Terrace
- 43789 Water Bay Terrace
- 21800 Peach Tree Rd
- 43476 Castle Harbour Terrace
- 14301 Autumn Crest Rd
- 43997 Riverpoint Dr
- 18429 Polynesian Ln
- 14024 Tatani Dr
- 18901 Festival Dr
- 19900 Broad Vista Terrace
- 18 Brookmeade Ct
- 18 Dudley Ct
- 14 Braxton Dr
- 7 Rawlston Ct
- 18212 Coachmans Rd







