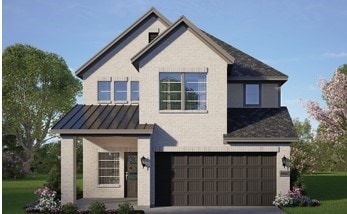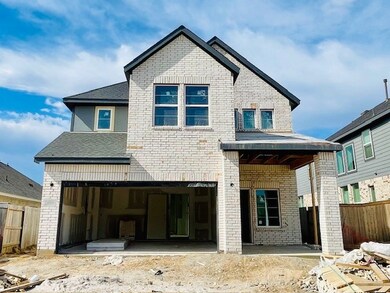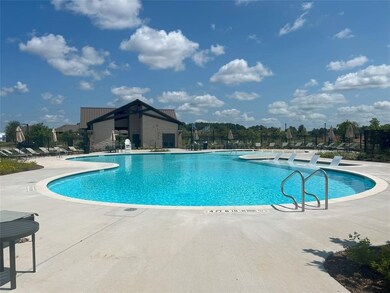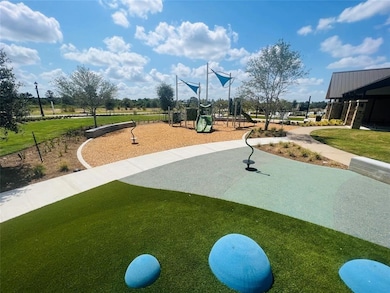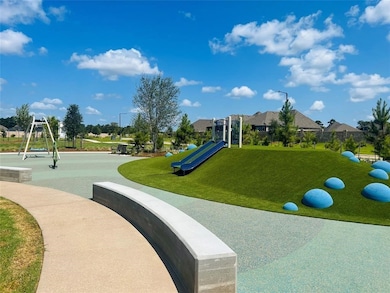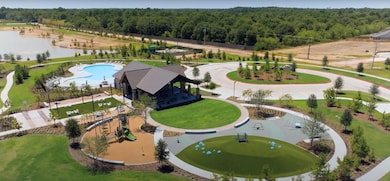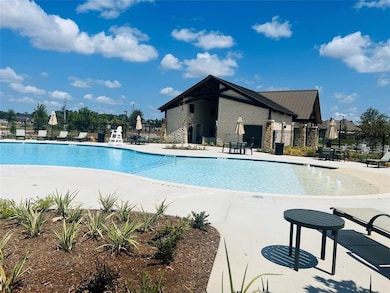19228 Hazel Firs Ln Magnolia, TX 77355
Estimated payment $2,323/month
Highlights
- Under Construction
- Deck
- High Ceiling
- Willie E. Williams Elementary School Rated A-
- Traditional Architecture
- Granite Countertops
About This Home
The Durango plan by Chesmar Homes includes many features you would expect in a brand new never lived in home. Soaring ceilings open to second floor with iron stair parts and several windows that provide an abundance of natural light. Porcelain wood look tile flooring throughout. Upgraded black lighting & plumbing fixtures. 42" white cabinets in the kitchen with black matte hardware, under cabinet lighting and black mosaic tile backsplash. Stainless steel appliances by GE. Primary bedroom with separate tub & shower. Secondary bedroom up includes in suite bath for privacy. Full sprinkler system. Garage door openers, tankless water heater & so much more!
Home Details
Home Type
- Single Family
Est. Annual Taxes
- $2,018
Year Built
- Built in 2025 | Under Construction
Lot Details
- 5,392 Sq Ft Lot
- East Facing Home
- Sprinkler System
- Private Yard
HOA Fees
- $67 Monthly HOA Fees
Parking
- 2 Car Attached Garage
Home Design
- Traditional Architecture
- Brick Exterior Construction
- Slab Foundation
- Composition Roof
- Cement Siding
Interior Spaces
- 2,449 Sq Ft Home
- 2-Story Property
- High Ceiling
- Ceiling Fan
- Window Treatments
- Family Room Off Kitchen
- Home Office
- Game Room
- Utility Room
- Washer and Electric Dryer Hookup
Kitchen
- Microwave
- Dishwasher
- Kitchen Island
- Granite Countertops
- Disposal
Flooring
- Carpet
- Tile
Bedrooms and Bathrooms
- 4 Bedrooms
- En-Suite Primary Bedroom
- Double Vanity
- Bathtub with Shower
- Separate Shower
Home Security
- Prewired Security
- Fire and Smoke Detector
Eco-Friendly Details
- Energy-Efficient Windows with Low Emissivity
- Energy-Efficient HVAC
- Energy-Efficient Insulation
- Energy-Efficient Thermostat
Outdoor Features
- Deck
- Patio
Schools
- Magnolia Elementary School
- Magnolia Junior High School
- Magnolia West High School
Utilities
- Central Heating and Cooling System
- Programmable Thermostat
Community Details
Overview
- Vanmor Association, Phone Number (832) 593-7300
- Built by Chesmar Homes
- Emory Glen Subdivision
Recreation
- Community Pool
- Park
Map
Home Values in the Area
Average Home Value in this Area
Tax History
| Year | Tax Paid | Tax Assessment Tax Assessment Total Assessment is a certain percentage of the fair market value that is determined by local assessors to be the total taxable value of land and additions on the property. | Land | Improvement |
|---|---|---|---|---|
| 2025 | $2,018 | $65,450 | $65,450 | -- |
| 2024 | $2,018 | $65,450 | $65,450 | -- |
| 2023 | $989 | $62,650 | $62,650 | -- |
Property History
| Date | Event | Price | List to Sale | Price per Sq Ft |
|---|---|---|---|---|
| 11/07/2025 11/07/25 | For Sale | $396,865 | -- | $162 / Sq Ft |
Purchase History
| Date | Type | Sale Price | Title Company |
|---|---|---|---|
| Special Warranty Deed | -- | None Listed On Document |
Source: Houston Association of REALTORS®
MLS Number: 87023249
APN: 4534-00-09100
- 19244 Hazel Firs Ct
- 19252 Hazel Firs Ln
- 19236 Hazel Firs Ln
- 19256 Hazel Firs Ct
- 19111 Hazel Firs Ln
- 19265 Hazel Firs Ct
- 19273 Hazel Firs Ct
- Bonham Plan at Emory Glen
- Madison Plan at Emory Glen
- Magnolia Plan at Emory Glen
- Dallas Plan at Emory Glen
- Harrison Plan at Emory Glen
- Phoenix Plan at Emory Glen
- Newport Plan at Emory Glen
- Juliet Plan at Emory Glen
- 19106 Hazel Firs Ln
- 19281 Hazel Firs Ct
- 19358 Poppy Village Cir
- 19364 Poppy Village Cir
- 21510 Witham Promenade Ln
- 19126 Hazel Firs Ln
- 19289 Hazel Firs Ln
- 19293 Hazel Firs Ct
- 15317 Hazel Firs Ln
- 26950 Hondo Cir
- 25131 Calvary Charge
- 24099 Wilde Dr
- 28009 Irving Dr
- 25072 Authors Dr
- 24169 Wilde Dr
- 26420 Leisure Ln
- 26119 Hals Dr
- 28041 Irving Dr
- 25213 Dickens Dr
- 28065 Irving Dr
- 19188 Oakdale Ct
- 26420 Richter Dr
- 23079 Bellini Dr
- 25401 Hunting Trail
- 22083 Ellison Dr
