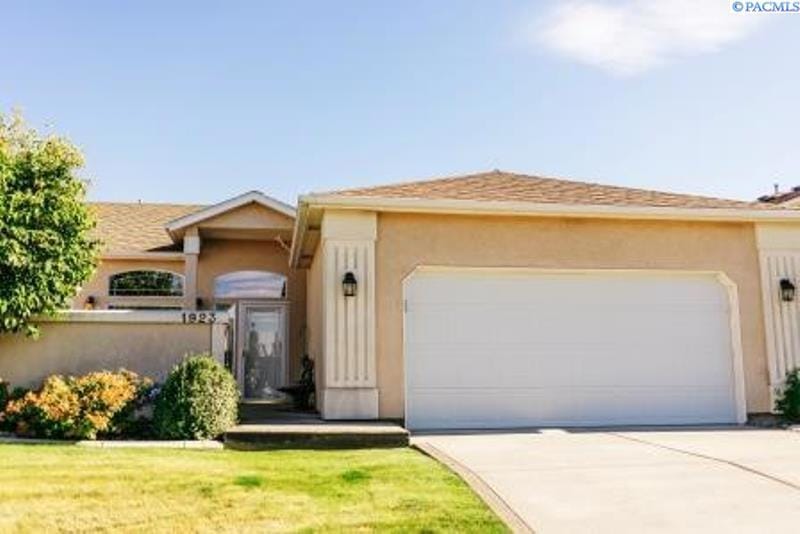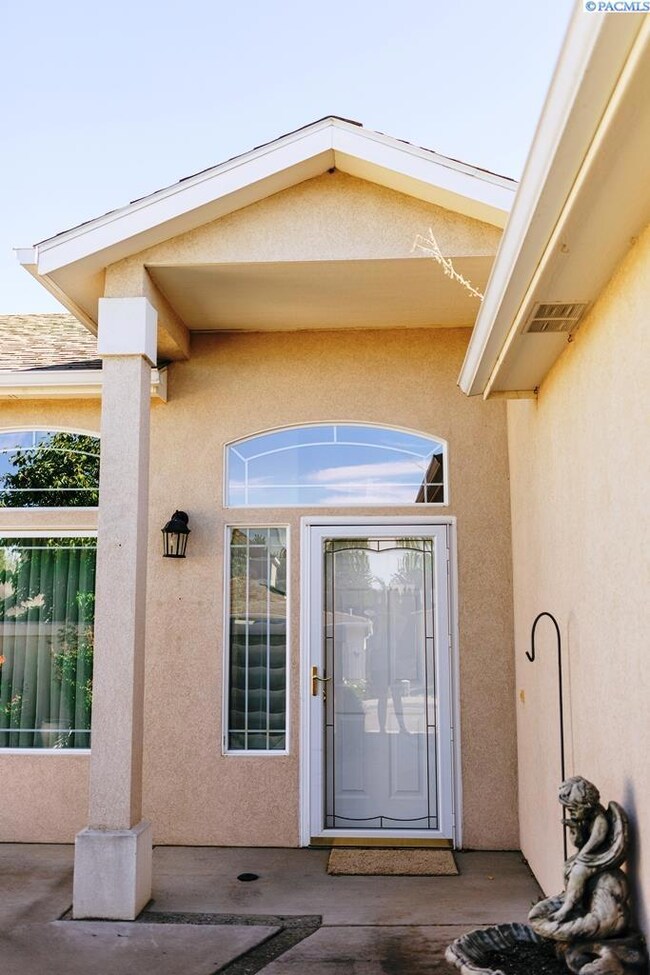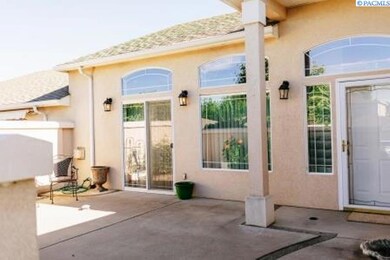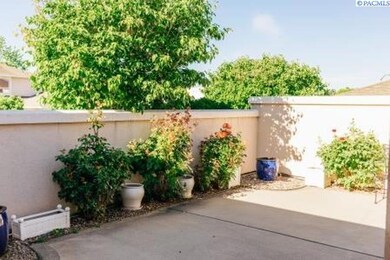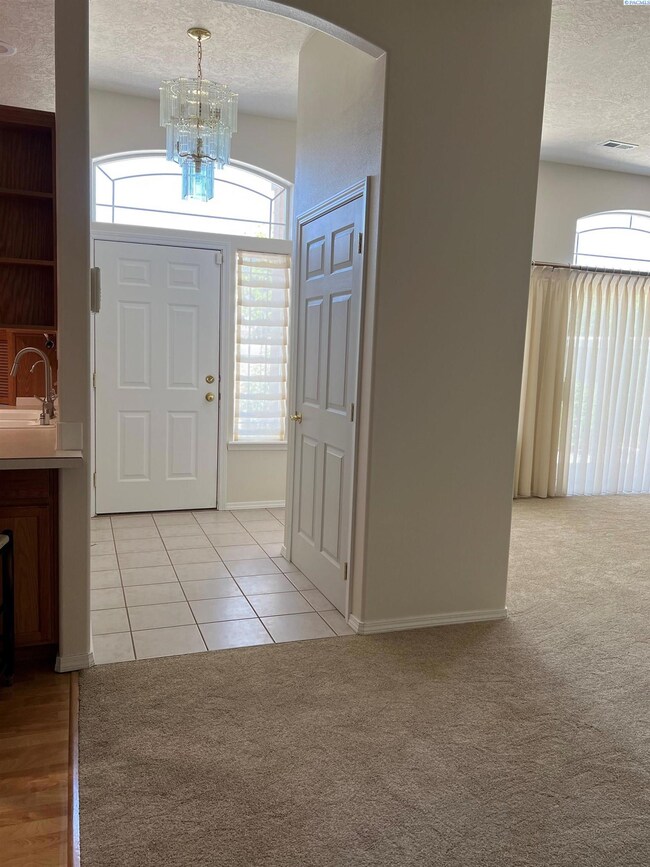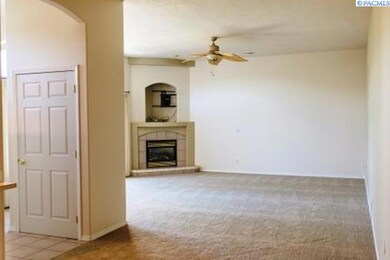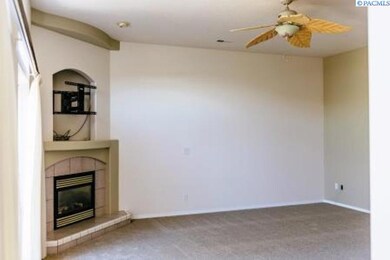
1923 Mint Loop Richland, WA 99352
Highlights
- Primary Bedroom Suite
- Living Room with Fireplace
- 2 Car Attached Garage
- Orchard Elementary School Rated A
- Vaulted Ceiling
- Coffered Ceiling
About This Home
As of August 2022MLS# 262644 This beautiful Birchfield Manor Townhouse community is a quiet oasis located in the midst of all conveniences. This is it! All interior newly painted, and brand-new carpet, custom draperies, gas fireplace, solar tube lighting, new oven/range, and microwave. Kitchen sink has water filtration system. Spacious kitchen has ample counter space, lots of drawers, and pull-out shelves in the pantry. Oversize master suite has room for a king-sized bed PLUS dresser and chest of drawers and a large walk-in closet. The master bath has dual sinks and lots of cabinetry plus a large double-sized shower. Former owner added easy to miss but important upgrades such as insulated pipes in the crawlspace & extra insulation in the attic. The two-car garage is finished. Going out the front door is a private courtyard with beautiful roses and other plants and features. Owner maintains private courtyard, but HOA takes care of lawns, trees, and shrubbery. In the winter the HOA also takes care of snow removal as needed. The Birchfield Manor HOA includes a private park, just a short walk up the street. Everything is sparkling clean and ready to move in.
Last Agent to Sell the Property
Coldwell Banker Tomlinson License #19998 Listed on: 07/01/2022

Home Details
Home Type
- Single Family
Est. Annual Taxes
- $3,118
Year Built
- Built in 2000
Home Design
- Concrete Foundation
- Composition Shingle Roof
- Stucco
Interior Spaces
- 1,728 Sq Ft Home
- 1-Story Property
- Coffered Ceiling
- Vaulted Ceiling
- Ceiling Fan
- Gas Fireplace
- Double Pane Windows
- Drapes & Rods
- French Doors
- Entrance Foyer
- Living Room with Fireplace
- Combination Kitchen and Dining Room
- Crawl Space
Kitchen
- Oven or Range
- Microwave
- Dishwasher
- Laminate Countertops
- Disposal
Flooring
- Carpet
- Vinyl
Bedrooms and Bathrooms
- 3 Bedrooms
- Primary Bedroom Suite
- Walk-In Closet
- 2 Full Bathrooms
- Solar Tube
Laundry
- Laundry Room
- Dryer
- Washer
Parking
- 2 Car Attached Garage
- Garage Door Opener
Utilities
- Central Air
- Heating System Uses Gas
- Water Filtration System
- Water Heater
Additional Features
- Open Patio
- 3,485 Sq Ft Lot
Ownership History
Purchase Details
Home Financials for this Owner
Home Financials are based on the most recent Mortgage that was taken out on this home.Purchase Details
Home Financials for this Owner
Home Financials are based on the most recent Mortgage that was taken out on this home.Purchase Details
Purchase Details
Similar Homes in Richland, WA
Home Values in the Area
Average Home Value in this Area
Purchase History
| Date | Type | Sale Price | Title Company |
|---|---|---|---|
| Warranty Deed | -- | Chicago Title | |
| Warranty Deed | $325,752 | Chicago Title Co Of Wa | |
| Warranty Deed | $256,296 | Tri City Title & Escrow Llc | |
| Interfamily Deed Transfer | -- | None Available |
Mortgage History
| Date | Status | Loan Amount | Loan Type |
|---|---|---|---|
| Open | $20,000 | New Conventional | |
| Open | $369,550 | New Conventional |
Property History
| Date | Event | Price | Change | Sq Ft Price |
|---|---|---|---|---|
| 08/31/2022 08/31/22 | Sold | $389,000 | -1.5% | $225 / Sq Ft |
| 07/25/2022 07/25/22 | Pending | -- | -- | -- |
| 07/01/2022 07/01/22 | For Sale | $395,000 | +41.1% | $229 / Sq Ft |
| 12/16/2019 12/16/19 | Sold | $280,000 | -3.4% | $162 / Sq Ft |
| 11/09/2019 11/09/19 | Pending | -- | -- | -- |
| 10/02/2019 10/02/19 | For Sale | $289,900 | -- | $168 / Sq Ft |
Tax History Compared to Growth
Tax History
| Year | Tax Paid | Tax Assessment Tax Assessment Total Assessment is a certain percentage of the fair market value that is determined by local assessors to be the total taxable value of land and additions on the property. | Land | Improvement |
|---|---|---|---|---|
| 2024 | $3,321 | $366,950 | $75,000 | $291,950 |
| 2023 | $3,321 | $354,780 | $75,000 | $279,780 |
| 2022 | $3,118 | $304,710 | $65,000 | $239,710 |
| 2021 | $2,719 | $281,510 | $65,000 | $216,510 |
| 2020 | $2,872 | $235,120 | $65,000 | $170,120 |
| 2019 | $2,497 | $235,120 | $65,000 | $170,120 |
| 2018 | $2,980 | $219,650 | $65,000 | $154,650 |
| 2017 | $2,180 | $219,650 | $65,000 | $154,650 |
| 2016 | $2,229 | $181,800 | $38,000 | $143,800 |
| 2015 | $2,268 | $181,800 | $38,000 | $143,800 |
| 2014 | -- | $181,800 | $38,000 | $143,800 |
| 2013 | -- | $181,800 | $38,000 | $143,800 |
Agents Affiliated with this Home
-
E
Seller's Agent in 2022
Emma Anthony
Coldwell Banker Tomlinson
(509) 737-3114
12 Total Sales
-

Buyer's Agent in 2022
Lacey Blackman
EXP Realty, LLC Tri Cities
(509) 550-2245
633 Total Sales
-

Seller's Agent in 2019
Fred Lutes
HomeSmart Elite Brokers
(509) 366-9821
72 Total Sales
Map
Source: Pacific Regional MLS
MLS Number: 262644
APN: 135981100008022
- 3 Keene Rd Unit Lot 3
- 2 Keene Rd Unit Lot 2
- 1 Keene Rd Unit Lot 1
- 1817 Newhaven Loop
- 1947 Sheridan Place
- 1954 Sheridan Place
- 163 Newhaven Place
- 1971 Sheridan Place
- 1962 Sheridan Place
- 1939 Newhaven Loop
- 368 Clovernook St
- 309 Falconridge St
- 332 Falconridge St
- 1942 Sky Meadow Ave
- 325 Falconridge St
- 1951 Peachtree Ln
- 2264 Firerock Ave
- 125 Bremmer St
- 327 Palm Dr
- 303 Gage Blvd Unit 119
