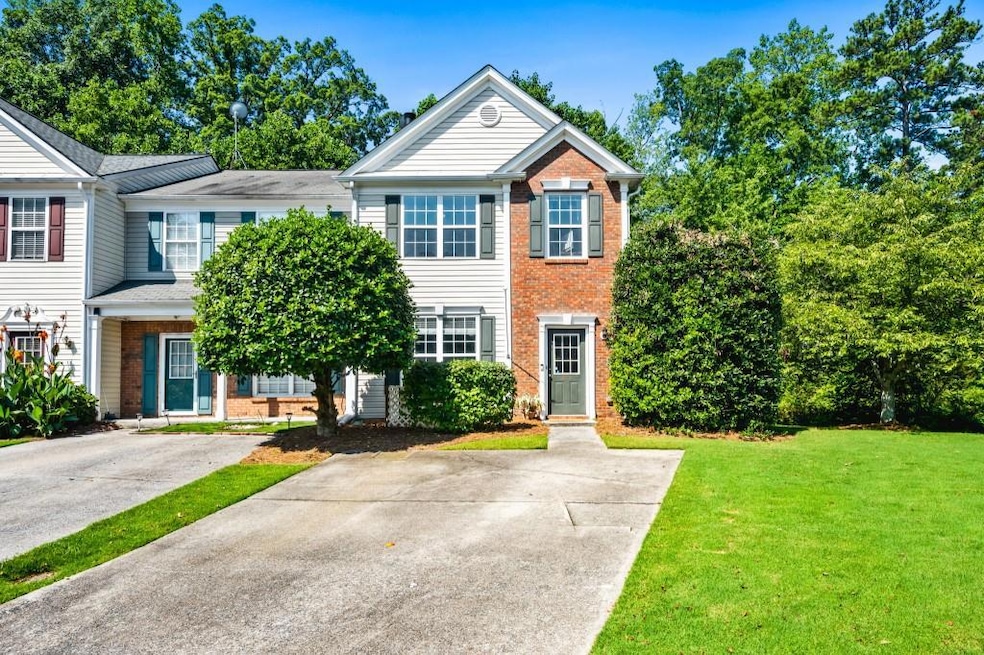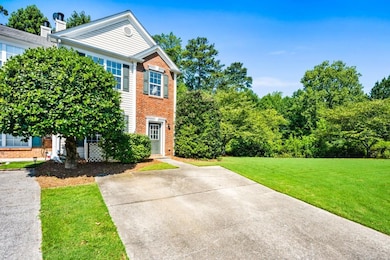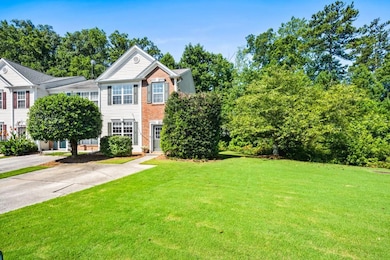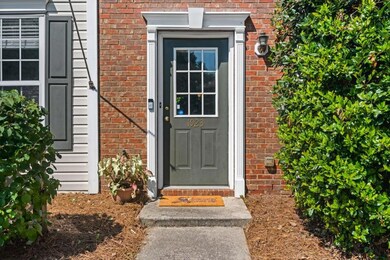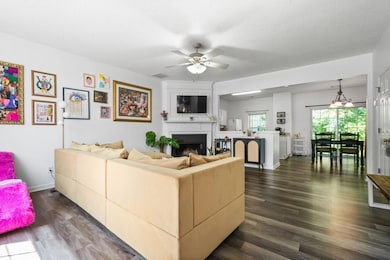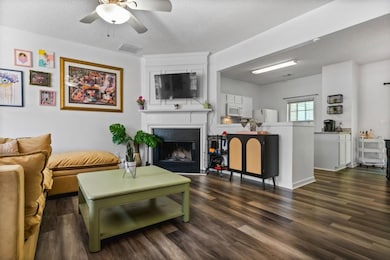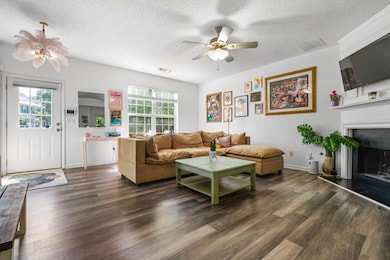1923 Stancrest Trace NW Kennesaw, GA 30152
Estimated payment $2,015/month
Highlights
- Open-Concept Dining Room
- Community Lake
- Corner Lot
- Hayes Elementary School Rated A-
- Traditional Architecture
- Stone Countertops
About This Home
This impressive end-unit townhome is nestled in a serene cul-de-sac, offering a spacious side yard and a highly desirable Kennesaw location, mere minutes from shopping, dining, Kennesaw State University, Whole Foods, Kennesaw Mountain hiking trails, and so much more. The open-concept first floor features newer LVP flooring, a fireside living room that flows into the dining area, and a sleek kitchen with white cabinetry and granite countertops. A convenient powder room completes the first floor. Upstairs, discover a generously proportioned primary bedroom, complete with a large closet and en-suite bath, tastefully concealed behind custom farm doors, which boasts a double vanity and garden tub. Two additional secondary bedrooms share a full hall bath and a hall laundry area. The private back yard is perfect for relaxation and cook outs and an outdoor storage closet offers extra storage room. The side yard provides additional space for outdoor fun complete with a huge shade tree! This residence also features a newer roof, HVAC system, and water heater for buyer's peace of mind. Enjoy No CARPET and easy durable flooring throughout. The affordable HOA fee includes water and yard maintenance.
Listing Agent
Ansley Real Estate| Christie's International Real Estate License #377472 Listed on: 07/10/2025

Townhouse Details
Home Type
- Townhome
Est. Annual Taxes
- $3,003
Year Built
- Built in 2000
Lot Details
- Lot Dimensions are 133x207x163
- No Common Walls
- Cul-De-Sac
- Private Entrance
- Landscaped
- Level Lot
- Front Yard
HOA Fees
- $195 Monthly HOA Fees
Home Design
- Traditional Architecture
- Slab Foundation
- Composition Roof
- Cement Siding
- Brick Front
Interior Spaces
- 1,386 Sq Ft Home
- 2-Story Property
- Roommate Plan
- Factory Built Fireplace
- Insulated Windows
- Family Room with Fireplace
- Open-Concept Dining Room
- Formal Dining Room
- Vinyl Flooring
Kitchen
- Open to Family Room
- Breakfast Bar
- Electric Range
- Microwave
- Dishwasher
- Stone Countertops
- White Kitchen Cabinets
Bedrooms and Bathrooms
- 3 Bedrooms
- Walk-In Closet
- Dual Vanity Sinks in Primary Bathroom
- Bathtub and Shower Combination in Primary Bathroom
Laundry
- Laundry in Hall
- Laundry on upper level
Home Security
Parking
- 2 Parking Spaces
- Parking Pad
- Assigned Parking
Outdoor Features
- Patio
- Outdoor Storage
Schools
- Hayes Elementary School
- Pine Mountain Middle School
- Kennesaw Mountain High School
Utilities
- Central Heating and Cooling System
- Underground Utilities
- 220 Volts
- Electric Water Heater
- Phone Available
- Cable TV Available
Listing and Financial Details
- Tax Lot 59
- Assessor Parcel Number 20021303150
Community Details
Overview
- $150 Initiation Fee
- Tolley Community Mmgmnt Association, Phone Number (770) 517-1761
- Secondary HOA Phone (770) 517-1761
- Cedarlake Subdivision
- Rental Restrictions
- Community Lake
Security
- Fire and Smoke Detector
Map
Home Values in the Area
Average Home Value in this Area
Tax History
| Year | Tax Paid | Tax Assessment Tax Assessment Total Assessment is a certain percentage of the fair market value that is determined by local assessors to be the total taxable value of land and additions on the property. | Land | Improvement |
|---|---|---|---|---|
| 2024 | $3,003 | $116,000 | $23,800 | $92,200 |
| 2023 | $2,703 | $89,636 | $14,000 | $75,636 |
| 2022 | $2,720 | $89,636 | $14,000 | $75,636 |
| 2021 | $2,185 | $71,980 | $14,000 | $57,980 |
| 2020 | $2,173 | $71,600 | $13,960 | $57,640 |
| 2019 | $1,743 | $57,436 | $10,400 | $47,036 |
| 2018 | $1,743 | $57,436 | $10,400 | $47,036 |
| 2017 | $1,379 | $47,964 | $12,800 | $35,164 |
| 2016 | $1,379 | $47,964 | $12,800 | $35,164 |
| 2015 | $1,413 | $47,964 | $12,800 | $35,164 |
| 2014 | $922 | $39,872 | $0 | $0 |
Property History
| Date | Event | Price | List to Sale | Price per Sq Ft | Prior Sale |
|---|---|---|---|---|---|
| 09/21/2025 09/21/25 | Pending | -- | -- | -- | |
| 09/04/2025 09/04/25 | Price Changed | $296,000 | -0.7% | $214 / Sq Ft | |
| 08/13/2025 08/13/25 | Price Changed | $298,000 | -0.7% | $215 / Sq Ft | |
| 07/10/2025 07/10/25 | For Sale | $300,000 | +3.4% | $216 / Sq Ft | |
| 05/04/2023 05/04/23 | Sold | $290,000 | 0.0% | $209 / Sq Ft | View Prior Sale |
| 04/05/2023 04/05/23 | For Sale | $289,900 | +62.0% | $209 / Sq Ft | |
| 09/06/2019 09/06/19 | Sold | $179,000 | 0.0% | $129 / Sq Ft | View Prior Sale |
| 07/28/2019 07/28/19 | Pending | -- | -- | -- | |
| 07/25/2019 07/25/19 | For Sale | $179,000 | +49.0% | $129 / Sq Ft | |
| 09/09/2014 09/09/14 | Sold | $120,100 | -11.0% | $87 / Sq Ft | View Prior Sale |
| 08/26/2014 08/26/14 | Pending | -- | -- | -- | |
| 06/18/2014 06/18/14 | For Sale | $134,900 | -- | $97 / Sq Ft |
Purchase History
| Date | Type | Sale Price | Title Company |
|---|---|---|---|
| Special Warranty Deed | $290,000 | None Listed On Document | |
| Warranty Deed | $179,000 | -- | |
| Warranty Deed | $120,100 | -- | |
| Warranty Deed | $109,139 | -- | |
| Foreclosure Deed | $109,139 | -- | |
| Deed | $112,400 | -- |
Mortgage History
| Date | Status | Loan Amount | Loan Type |
|---|---|---|---|
| Open | $276,658 | FHA | |
| Previous Owner | $161,100 | New Conventional | |
| Previous Owner | $89,860 | New Conventional |
Source: First Multiple Listing Service (FMLS)
MLS Number: 7613208
APN: 20-0213-0-315-0
- 1891 Stancrest Trace NW
- 1730 Stanwood Dr NW
- 1736 Stanwood Dr NW
- 1846 Stancrest Trace NW
- 1706 Pardee Dr
- 1791 Heights Cir NW
- 2030 Del Lago Cir NW Unit 8
- 2050 Del Lago Cir NW Unit 9
- 2031 Lakeshore Overlook Dr NW
- 1936 Lakeshore Overlook Cir NW
- 1511 Dolcetto Trace NW Unit 1
- 1567 Rachels Ridge NW
- 2168 Del Lago Cir NW Unit 6
- 1629 Marsanne Terrace NW
- 1629 Marsanne Terrace NW Unit 28
- 2155 Del Lago Cir NW Unit 11
- 1652 Woodsford Rd NW
