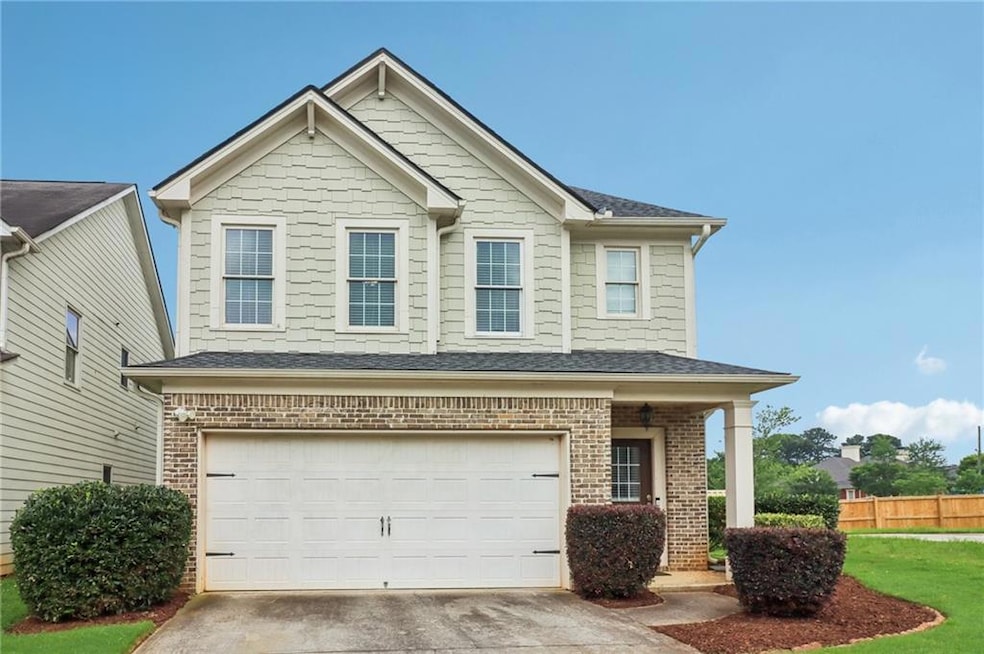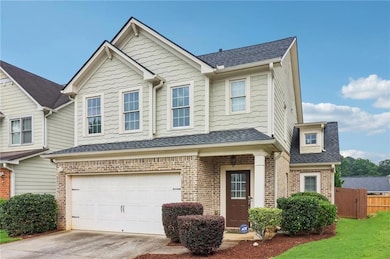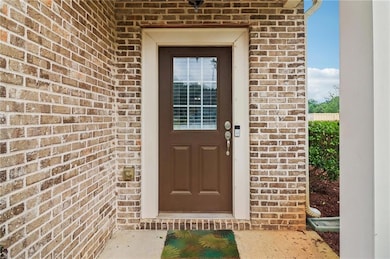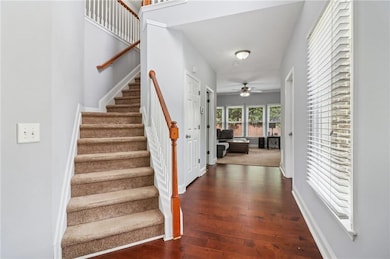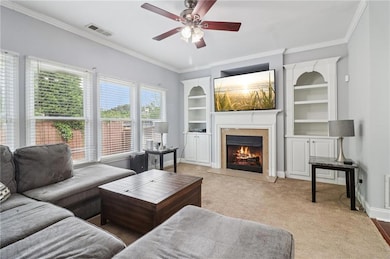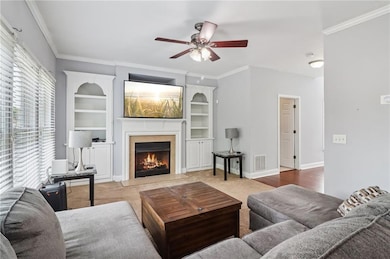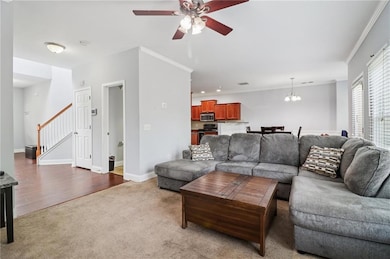1923 Thomas Pointe Trace Lawrenceville, GA 30043
Estimated payment $2,540/month
Highlights
- Open-Concept Dining Room
- Traditional Architecture
- Separate Shower in Primary Bathroom
- Jackson Elementary School Rated A-
- Open to Family Room
- Crown Molding
About This Home
The seller is motivated and open to concessions and all offers will be given serious consideration. Welcome Home to this well maintained 3 bedroom, 2.5 bath home tucked away in a quiet, sought-after neighborhood within the highly desirable Peachtree Ridge Cluster. This residence offers a spacious open-concept floor plan, ideal for both everyday living and entertaining. The inviting fireside living room, complete with custom built-in bookcases, seamlessly connects to the dining area and kitchen. The kitchen features warm stained cabinetry, sleek stainless steel appliances, and a convenient breakfast bar — perfect for casual meals or gathering with guests. Upstairs, the elegant primary suite boasts trey ceilings, a generous walk-in closet, and a spa-like ensuite bath with double vanities, a soaking tub, and a separate shower. Two additional bedrooms and a full bath provide comfortable accommodations for everyone. Step outside to enjoy the private, fenced backyard with a charming patio — a perfect spot to relax or host a cookout. Located minutes from top-rated schools, parks, shopping, and dining, this home offers the perfect blend of comfort, style, and convenience. Don’t miss your chance to call this lovely home yours!
Listing Agent
Pearl Kala
Redfin Corporation License #383880 Listed on: 10/30/2025

Home Details
Home Type
- Single Family
Est. Annual Taxes
- $4,845
Year Built
- Built in 2006
Lot Details
- 4,356 Sq Ft Lot
- Privacy Fence
- Back Yard Fenced and Front Yard
HOA Fees
- $29 Monthly HOA Fees
Parking
- 2 Car Garage
Home Design
- Traditional Architecture
- Brick Exterior Construction
- Shingle Roof
Interior Spaces
- 1,930 Sq Ft Home
- 2-Story Property
- Crown Molding
- Living Room with Fireplace
- Open-Concept Dining Room
- Carpet
- Laundry Room
Kitchen
- Open to Family Room
- Eat-In Kitchen
- Breakfast Bar
- Wood Stained Kitchen Cabinets
Bedrooms and Bathrooms
- 3 Bedrooms
- Dual Vanity Sinks in Primary Bathroom
- Separate Shower in Primary Bathroom
- Soaking Tub
Outdoor Features
- Patio
Schools
- Jackson - Gwinnett Elementary School
- Hull Middle School
- Peachtree Ridge High School
Utilities
- Central Heating and Cooling System
- 110 Volts
Community Details
- $384 Initiation Fee
- Partners Management Compan Association
- Village At Nelms Pointe Subdivision
Listing and Financial Details
- Legal Lot and Block 18 / A
- Assessor Parcel Number R7074 435
Map
Home Values in the Area
Average Home Value in this Area
Tax History
| Year | Tax Paid | Tax Assessment Tax Assessment Total Assessment is a certain percentage of the fair market value that is determined by local assessors to be the total taxable value of land and additions on the property. | Land | Improvement |
|---|---|---|---|---|
| 2025 | $6,111 | $164,880 | $36,000 | $128,880 |
| 2024 | $4,845 | $127,160 | $29,200 | $97,960 |
| 2023 | $4,845 | $127,160 | $29,200 | $97,960 |
| 2022 | $4,808 | $127,160 | $29,200 | $97,960 |
| 2021 | $3,682 | $94,000 | $20,000 | $74,000 |
| 2020 | $3,703 | $94,000 | $20,000 | $74,000 |
| 2019 | $3,015 | $89,360 | $20,760 | $68,600 |
| 2018 | $2,870 | $82,600 | $19,240 | $63,360 |
| 2016 | $2,667 | $73,680 | $19,600 | $54,080 |
| 2015 | $2,696 | $73,680 | $19,600 | $54,080 |
| 2014 | -- | $61,520 | $16,000 | $45,520 |
Property History
| Date | Event | Price | List to Sale | Price per Sq Ft | Prior Sale |
|---|---|---|---|---|---|
| 10/30/2025 10/30/25 | For Sale | $399,000 | +69.8% | $207 / Sq Ft | |
| 07/03/2019 07/03/19 | Sold | $235,000 | -4.1% | $122 / Sq Ft | View Prior Sale |
| 05/22/2019 05/22/19 | Pending | -- | -- | -- | |
| 05/13/2019 05/13/19 | Price Changed | $245,000 | -2.0% | $127 / Sq Ft | |
| 04/15/2019 04/15/19 | For Sale | $250,000 | 0.0% | $130 / Sq Ft | |
| 01/28/2015 01/28/15 | Rented | $1,300 | -7.1% | -- | |
| 01/28/2015 01/28/15 | For Rent | $1,400 | -- | -- |
Purchase History
| Date | Type | Sale Price | Title Company |
|---|---|---|---|
| Warranty Deed | $235,000 | -- | |
| Quit Claim Deed | $220,000 | -- | |
| Deed | $220,000 | -- | |
| Deed | $59,500 | -- |
Mortgage History
| Date | Status | Loan Amount | Loan Type |
|---|---|---|---|
| Open | $240,640 | No Value Available | |
| Previous Owner | $220,000 | New Conventional |
Source: First Multiple Listing Service (FMLS)
MLS Number: 7673441
APN: 7-074-435
- 1943 Thomas Pointe Trace
- 1702 Herrington Rd
- 1915 Westfield Dr
- 1771 Kristi Dr
- 1694 Herrington Rd
- 2070 Stoneoak Dr
- 2180 Atkinson Park Dr
- 2210 Atkinson Park Dr
- 2261 Ewell Park Dr
- 1590 Margate Ct
- 2163 Pebble Beach Dr
- 1587 Herrington Rd
- 2174 Pebble Beach Dr
- 1920 Glynmoore Dr
- 2116 Tidal Cove
- 1622 Halliard Dr
- 1893 Thomas Pointe Trace
- 1750 Kristi Dr Unit 4
- 1750 Kristi Dr Unit 4
- 1679 Crestfield Ln NW
- 1725 Stoneoak Cir
- 5600 Sugarloaf Pkwy
- 2200 Atkinson Park Dr
- 2249 Ewell Park Dr
- 2249 Ewell Park Dr NW
- 1887 Duluth Hwy Unit 1-114
- 1887 Duluth Hwy Unit 11-1121
- 1887 Duluth Hwy Unit 1-128
- 57 Brookview Dr
- 1151 Brading Place
- 1887 Duluth Hwy
- 1535 Margate Ct NW
- 2160 Laurel Pointe Ln
- 1601 Signal Flag Way
- 1680 Racquet Club Cir
- 1695 Racquet Club Dr
