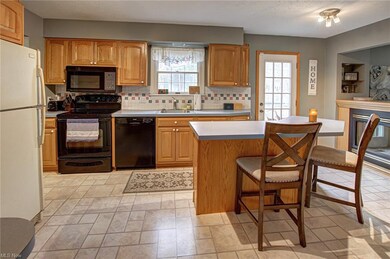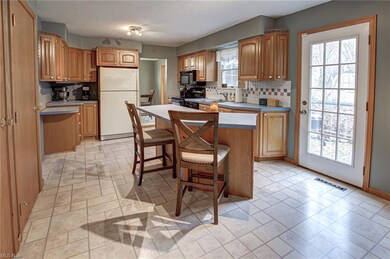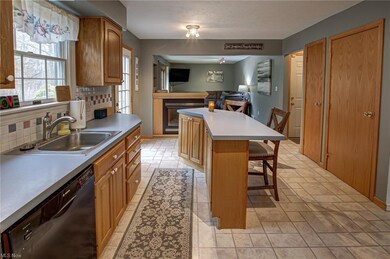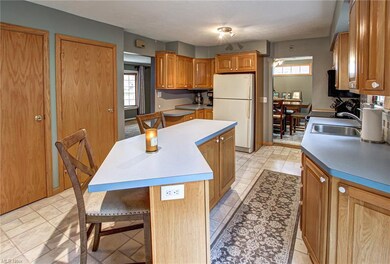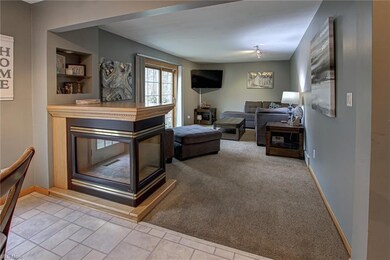
1923 Thorpe Cir Brunswick, OH 44212
Highlights
- Colonial Architecture
- 1 Fireplace
- Porch
- Wooded Lot
- Community Pool
- 2 Car Attached Garage
About This Home
As of July 2025Welcome home to this beautiful 4 bed, 2.5 bath Colonial located on a quiet cul-de-sac in Brunswick! An inviting covered front porch greets you as you approach the home. The kitchen offers oak cabinets with ample storage, counter space, tile backsplash, and a large island. All appliances stay! There is a 3-sided gas fireplace, perfect for relaxing in the evenings, that can be seen from the kitchen as well as the family room. Completing the first floor is a large living room, dining room, and an office with built-in shelves and skylights. Upstairs you'll find the owner's -suite which features a walk-in closet, vanity area, and a private bath. There are 3 additional bedrooms and a second full bath upstairs. The basement is partially finished and offers a rec room and a workout room. If you love to entertain then the outdoor living space of this home is perfect for you. Access the paver patio and private, wooded backyard through sliding glass doors in the family room and the office. There is also a door in the kitchen to access the patio. New roof (2014), siding and garage doors (2015)! Located in Laurel Creek, which offers a playground, pool, pond, and green area! Don't miss your opportunity on this well cared for home.
Last Agent to Sell the Property
LoFaso Real Estate Services License #2001005546 Listed on: 01/08/2021
Home Details
Home Type
- Single Family
Est. Annual Taxes
- $3,648
Year Built
- Built in 1974
Lot Details
- 0.31 Acre Lot
- Lot Dimensions are 70 x 180
- West Facing Home
- Wooded Lot
HOA Fees
- $28 Monthly HOA Fees
Home Design
- Colonial Architecture
- Asphalt Roof
- Vinyl Construction Material
Interior Spaces
- 2,148 Sq Ft Home
- 2-Story Property
- 1 Fireplace
- Partially Finished Basement
- Basement Fills Entire Space Under The House
- Fire and Smoke Detector
Kitchen
- Range
- Microwave
- Dishwasher
- Disposal
Bedrooms and Bathrooms
- 4 Bedrooms
Parking
- 2 Car Attached Garage
- Garage Door Opener
Outdoor Features
- Patio
- Porch
Utilities
- Forced Air Heating and Cooling System
- Heating System Uses Gas
Listing and Financial Details
- Assessor Parcel Number 003-18D-22-032
Community Details
Overview
- Association fees include insurance, recreation, reserve fund
- Laurel Creek Community
Recreation
- Community Playground
- Community Pool
Ownership History
Purchase Details
Home Financials for this Owner
Home Financials are based on the most recent Mortgage that was taken out on this home.Purchase Details
Home Financials for this Owner
Home Financials are based on the most recent Mortgage that was taken out on this home.Purchase Details
Home Financials for this Owner
Home Financials are based on the most recent Mortgage that was taken out on this home.Purchase Details
Similar Homes in Brunswick, OH
Home Values in the Area
Average Home Value in this Area
Purchase History
| Date | Type | Sale Price | Title Company |
|---|---|---|---|
| Warranty Deed | $369,000 | None Listed On Document | |
| Warranty Deed | $270,000 | Enterprise Title Agency Inc | |
| Warranty Deed | $218,000 | None Available | |
| Deed | $112,500 | -- |
Mortgage History
| Date | Status | Loan Amount | Loan Type |
|---|---|---|---|
| Open | $332,100 | New Conventional | |
| Previous Owner | $255,778 | New Conventional | |
| Previous Owner | $212,717 | FHA | |
| Previous Owner | $214,051 | FHA | |
| Previous Owner | $150,000 | New Conventional | |
| Previous Owner | $92,000 | Future Advance Clause Open End Mortgage | |
| Previous Owner | $45,600 | Credit Line Revolving | |
| Previous Owner | $92,500 | Unknown | |
| Previous Owner | $27,300 | Credit Line Revolving |
Property History
| Date | Event | Price | Change | Sq Ft Price |
|---|---|---|---|---|
| 07/10/2025 07/10/25 | Sold | $369,000 | 0.0% | $172 / Sq Ft |
| 05/28/2025 05/28/25 | Pending | -- | -- | -- |
| 05/22/2025 05/22/25 | For Sale | $369,000 | +36.7% | $172 / Sq Ft |
| 03/29/2021 03/29/21 | Sold | $270,000 | 0.0% | $126 / Sq Ft |
| 02/01/2021 02/01/21 | Pending | -- | -- | -- |
| 01/28/2021 01/28/21 | Price Changed | $269,900 | -3.6% | $126 / Sq Ft |
| 01/22/2021 01/22/21 | For Sale | $279,900 | +28.4% | $130 / Sq Ft |
| 07/13/2018 07/13/18 | Sold | $218,000 | 0.0% | $89 / Sq Ft |
| 06/05/2018 06/05/18 | Pending | -- | -- | -- |
| 05/23/2018 05/23/18 | For Sale | $218,000 | 0.0% | $89 / Sq Ft |
| 05/18/2018 05/18/18 | Pending | -- | -- | -- |
| 05/17/2018 05/17/18 | For Sale | $218,000 | -- | $89 / Sq Ft |
Tax History Compared to Growth
Tax History
| Year | Tax Paid | Tax Assessment Tax Assessment Total Assessment is a certain percentage of the fair market value that is determined by local assessors to be the total taxable value of land and additions on the property. | Land | Improvement |
|---|---|---|---|---|
| 2024 | $4,751 | $96,090 | $23,810 | $72,280 |
| 2023 | $4,751 | $96,090 | $23,810 | $72,280 |
| 2022 | $4,494 | $96,090 | $23,810 | $72,280 |
| 2021 | $3,979 | $76,270 | $18,900 | $57,370 |
| 2020 | $3,580 | $76,270 | $18,900 | $57,370 |
| 2019 | $3,648 | $76,270 | $18,900 | $57,370 |
| 2018 | $2,694 | $54,410 | $15,900 | $38,510 |
| 2017 | $2,697 | $54,410 | $15,900 | $38,510 |
| 2016 | $2,695 | $54,410 | $15,900 | $38,510 |
| 2015 | $2,533 | $49,470 | $14,460 | $35,010 |
| 2014 | $2,524 | $49,470 | $14,460 | $35,010 |
| 2013 | $2,468 | $49,470 | $14,460 | $35,010 |
Agents Affiliated with this Home
-

Seller's Agent in 2025
Daniela Maragos
Keller Williams Elevate
(440) 292-5656
67 in this area
1,288 Total Sales
-

Buyer's Agent in 2025
Alex Kolesar
EXP Realty, LLC.
(330) 281-9685
2 in this area
81 Total Sales
-

Seller's Agent in 2021
Sam LoFaso
LoFaso Real Estate Services
(440) 342-2945
91 in this area
354 Total Sales
-

Seller Co-Listing Agent in 2021
Anthony Esposito
EXP Realty, LLC.
(440) 364-7823
9 in this area
29 Total Sales
-

Buyer's Agent in 2021
Shannon Gerome
Keller Williams Greater Cleveland Northeast
(216) 536-9669
2 in this area
222 Total Sales
-

Seller's Agent in 2018
Jessica Chodaczek
LoFaso Real Estate Services
(216) 407-8896
27 in this area
266 Total Sales
Map
Source: MLS Now
MLS Number: 4247950
APN: 003-18D-22-032
- 3172 Blossom Trail Dr
- 3121 Blossom Trail Dr
- 3117 Blossom Trail Dr
- 3101 Laurel Rd
- 3565 Monterey Cir
- 1650 S Carpenter Rd
- 1595 Polk Dr
- 1669 Scarborough Dr
- 3728 Derbyshire Dr
- 1948 Coventry Dr
- 2052 Coventry Dr
- 3622 Sandlewood Dr
- 2917 Galway Dr
- 3768 Sadie Ln
- 2883 Galway Dr
- 3791 Nathan Ct
- 2865 Galway Dr
- 2633 Prairie Ln
- 1913 Paul Dr
- 1222 N Carpenter Rd

