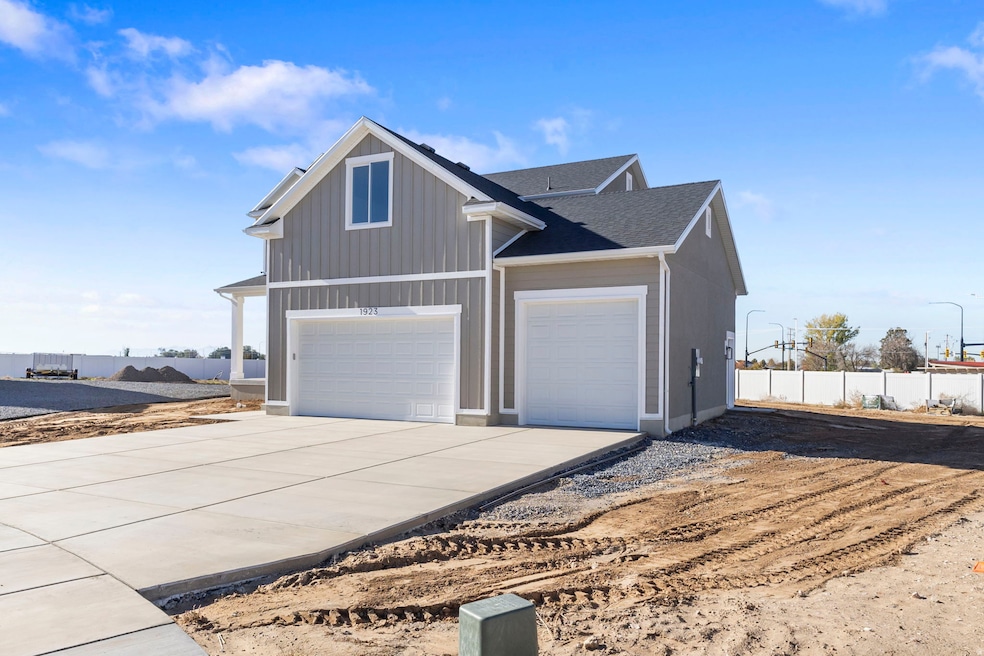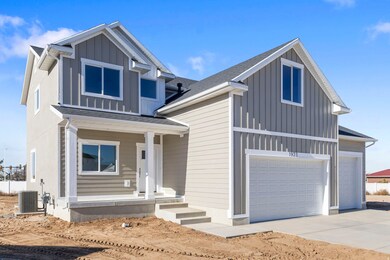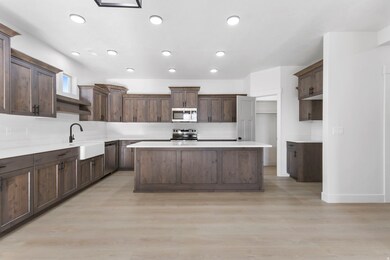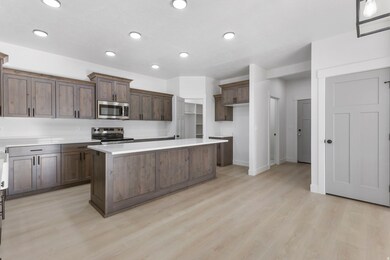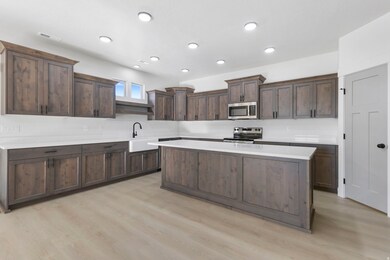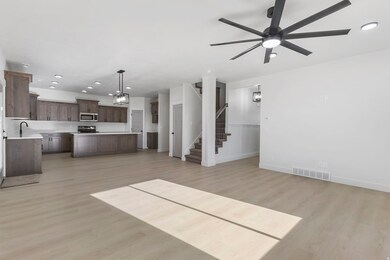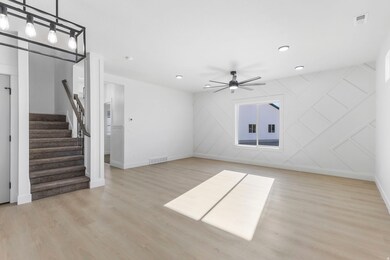UNDER CONTRACT
NEW CONSTRUCTION
1923 W 1340 N Clinton, UT 84015
Estimated payment $3,544/month
Total Views
4,696
4
Beds
2.5
Baths
3,220
Sq Ft
$197
Price per Sq Ft
Highlights
- New Construction
- Mountain View
- Granite Countertops
- RV or Boat Parking
- Great Room
- No HOA
About This Home
Modern two-story featuring Hardie board siding on all sides for long-lasting durability. Interior upgrades include custom soft-close cabinetry with knobs and pulls, stainless steel appliance package, and granite countertops throughout. Enjoy full tile bathrooms, laminate flooring, and two-tone paint. The spacious primary suite offers a separate garden tub and shower, plus a large walk-in closet. Cozy up by the gas log fireplace with mantle, and relax on the 12x12 patio. Extra deep 3-car garage provides plenty of storage. No HOA!! **Up to $10,000 in Preferred Lender Credit toward closing costs.**
Home Details
Home Type
- Single Family
Est. Annual Taxes
- $2,295
Year Built
- Built in 2025 | New Construction
Lot Details
- 0.39 Acre Lot
- Lot Dimensions are 53.6x172.9x176.7
- Cul-De-Sac
- Partially Fenced Property
- Property is zoned Single-Family, R-1-10
Parking
- 3 Car Garage
- 6 Open Parking Spaces
- RV or Boat Parking
Home Design
- Stone Siding
Interior Spaces
- 3,220 Sq Ft Home
- 3-Story Property
- Fireplace
- Double Pane Windows
- Sliding Doors
- Great Room
- Mountain Views
- Electric Dryer Hookup
Kitchen
- Free-Standing Range
- Granite Countertops
- Disposal
Flooring
- Carpet
- Laminate
- Tile
Bedrooms and Bathrooms
- 4 Bedrooms
- Walk-In Closet
- Soaking Tub
- Bathtub With Separate Shower Stall
Basement
- Basement Fills Entire Space Under The House
- Natural lighting in basement
Schools
- Parkside Elementary School
- West Point Middle School
- Clearfield High School
Utilities
- Forced Air Heating and Cooling System
- Natural Gas Connected
Additional Features
- Reclaimed Water Irrigation System
- Open Patio
Community Details
- No Home Owners Association
- Regency Gardens Subdivision
Listing and Financial Details
- Assessor Parcel Number 14-590-0015
Map
Create a Home Valuation Report for This Property
The Home Valuation Report is an in-depth analysis detailing your home's value as well as a comparison with similar homes in the area
Home Values in the Area
Average Home Value in this Area
Tax History
| Year | Tax Paid | Tax Assessment Tax Assessment Total Assessment is a certain percentage of the fair market value that is determined by local assessors to be the total taxable value of land and additions on the property. | Land | Improvement |
|---|---|---|---|---|
| 2025 | $2,295 | $220,634 | $220,634 | $0 |
| 2024 | $2,452 | $130,347 | $130,347 | $0 |
| 2023 | $1,488 | $80,490 | $80,490 | $0 |
Source: Public Records
Property History
| Date | Event | Price | List to Sale | Price per Sq Ft |
|---|---|---|---|---|
| 10/03/2025 10/03/25 | For Sale | $634,900 | -- | $197 / Sq Ft |
Source: UtahRealEstate.com
Source: UtahRealEstate.com
MLS Number: 2115326
APN: 14-590-0015
Nearby Homes
