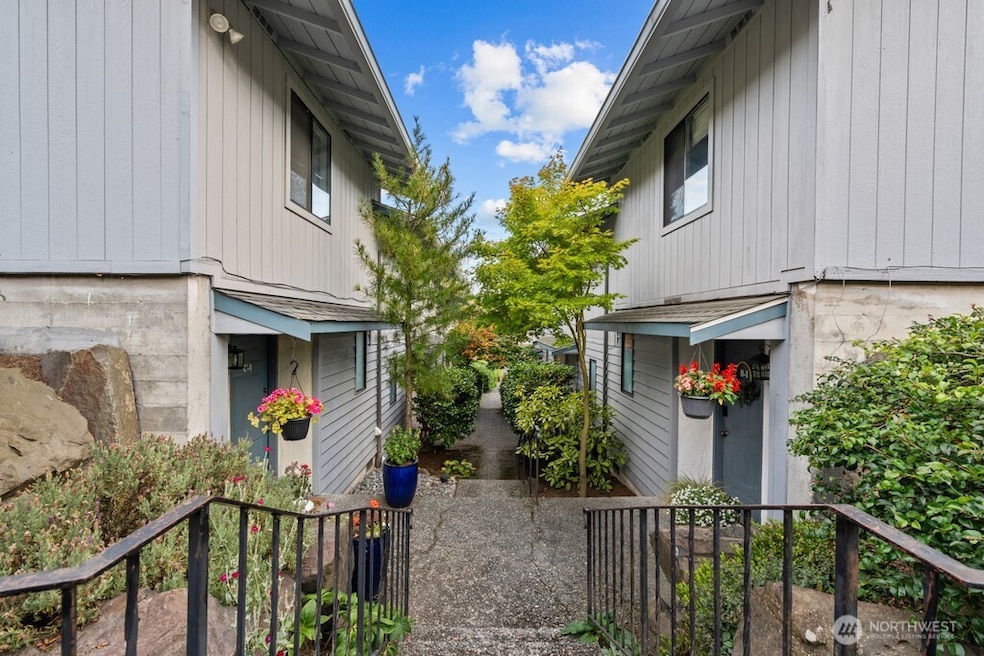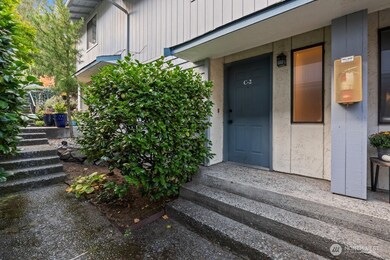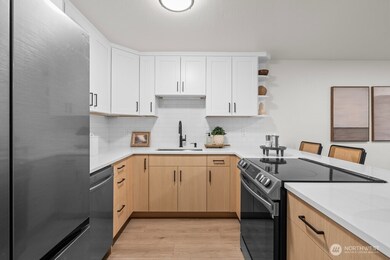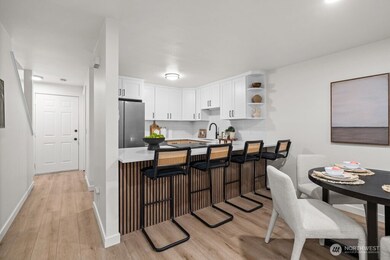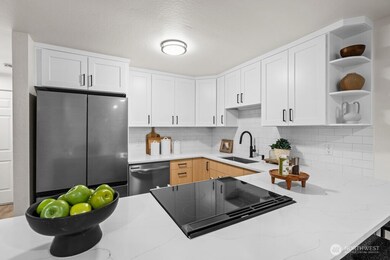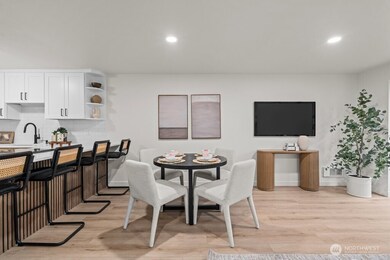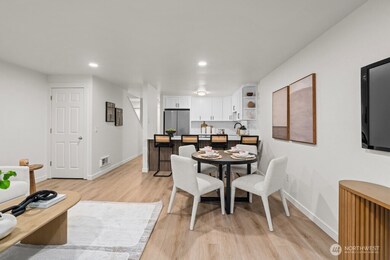19232 15th Ave NE Unit C-2 Shoreline, WA 98155
North City NeighborhoodEstimated payment $2,997/month
Highlights
- Property is near public transit
- Territorial View
- Balcony
- Brookside Elementary School Rated A-
- Community Garden
- Bathroom on Main Level
About This Home
Easy-living in this fully remodeled townhome-style gem home in the coveted Bonnie Brook community w/ two parking spaces! Entertain in style in the luxurious open-concept kitchen w/ brand new custom cabinets, luxurious 3cm quartz countertops, new tile backsplash, and chef-grade SS appliances! Enjoy the spacious open dining and living room with private patio, perfect for hosting or an evening of relaxation. Live large in the spacious bedrooms with plenty of natural light and huge closet space! Easily work from home or conveniently commute from this fantastic location within 1 mile of the 185th St Shoreline light rail station, the new downtown Shoreline development, restaurants, shops, parks, I-5, and more! Truly a must-see!
Source: Northwest Multiple Listing Service (NWMLS)
MLS#: 2443194
Townhouse Details
Home Type
- Townhome
Est. Annual Taxes
- $3,682
Year Built
- Built in 1981
HOA Fees
- $450 Monthly HOA Fees
Home Design
- Composition Roof
- Wood Siding
Interior Spaces
- 1,014 Sq Ft Home
- 2-Story Property
- Self Contained Fireplace Unit Or Insert
- Vinyl Flooring
- Territorial Views
Kitchen
- Electric Oven or Range
- Stove
- Ice Maker
- Dishwasher
- Disposal
Bedrooms and Bathrooms
- 2 Bedrooms
- Bathroom on Main Level
Laundry
- Electric Dryer
- Washer
Parking
- 2 Parking Spaces
- Off-Street Parking
Location
- Property is near public transit
- Property is near a bus stop
Schools
- Briarcrest Elementary School
- Kellogg Mid Middle School
- Shorecrest High School
Additional Features
- Balcony
- South Facing Home
Listing and Financial Details
- Down Payment Assistance Available
- Visit Down Payment Resource Website
- Assessor Parcel Number 0924500100
Community Details
Overview
- Association fees include common area maintenance, earthquake insurance, lawn service, road maintenance, sewer, trash, water
- 13 Units
- Bonnie Brooks Condos
- Shoreline Subdivision
Amenities
- Community Garden
Pet Policy
- Dogs and Cats Allowed
Map
Home Values in the Area
Average Home Value in this Area
Tax History
| Year | Tax Paid | Tax Assessment Tax Assessment Total Assessment is a certain percentage of the fair market value that is determined by local assessors to be the total taxable value of land and additions on the property. | Land | Improvement |
|---|---|---|---|---|
| 2024 | $3,682 | $320,000 | $67,100 | $252,900 |
| 2023 | $3,299 | $330,000 | $67,100 | $262,900 |
| 2022 | $3,405 | $300,000 | $67,100 | $232,900 |
| 2021 | $3,374 | $282,000 | $67,100 | $214,900 |
| 2020 | $3,665 | $255,000 | $67,100 | $187,900 |
| 2018 | $2,897 | $267,000 | $67,100 | $199,900 |
| 2017 | $2,258 | $224,000 | $67,100 | $156,900 |
| 2016 | $2,002 | $182,000 | $67,100 | $114,900 |
| 2015 | $2,120 | $154,000 | $67,100 | $86,900 |
| 2014 | -- | $158,000 | $74,800 | $83,200 |
| 2013 | -- | $120,000 | $74,800 | $45,200 |
Property History
| Date | Event | Price | List to Sale | Price per Sq Ft | Prior Sale |
|---|---|---|---|---|---|
| 10/13/2025 10/13/25 | Pending | -- | -- | -- | |
| 10/09/2025 10/09/25 | For Sale | $425,000 | +52.3% | $419 / Sq Ft | |
| 12/15/2017 12/15/17 | Sold | $279,000 | 0.0% | $275 / Sq Ft | View Prior Sale |
| 11/04/2017 11/04/17 | Pending | -- | -- | -- | |
| 10/20/2017 10/20/17 | For Sale | $279,000 | -- | $275 / Sq Ft |
Purchase History
| Date | Type | Sale Price | Title Company |
|---|---|---|---|
| Interfamily Deed Transfer | -- | Servicelink | |
| Warranty Deed | $279,000 | Old Republic Title Ltd | |
| Warranty Deed | -- | Old Republic Title Ltd | |
| Warranty Deed | $165,000 | Chicago Title | |
| Warranty Deed | $125,000 | Stewart Title |
Mortgage History
| Date | Status | Loan Amount | Loan Type |
|---|---|---|---|
| Open | $268,500 | New Conventional | |
| Closed | $270,630 | No Value Available | |
| Previous Owner | $132,000 | No Value Available | |
| Previous Owner | $106,250 | No Value Available |
Source: Northwest Multiple Listing Service (NWMLS)
MLS Number: 2443194
APN: 092450-0100
- 1518 NE 195th St
- 19225 18th Ave NE
- 1126 NE 197th Ct
- 194 Xx Forest Park Dr NE
- 18800 15th Ave NE
- 821 NE 195th St
- 2224 NE 197th Place
- 19230 Forest Park Dr NE Unit K335
- 19230 Forest Park Dr NE Unit H126
- 19230 Forest Park Dr NE Unit J131
- 20101 14th Ave NE Unit 1
- 3320 NE 200th Ct
- 19855 25th Ave NE Unit 206
- 20301 19th Ave NE Unit 1101
- 1823 NE 185th St
- 18926 5th Ave NE
- 18516 8th Ave NE
- 18510 8th Ave NE
- 20318 19th Ave NE
- 18504 8th Ave NE
