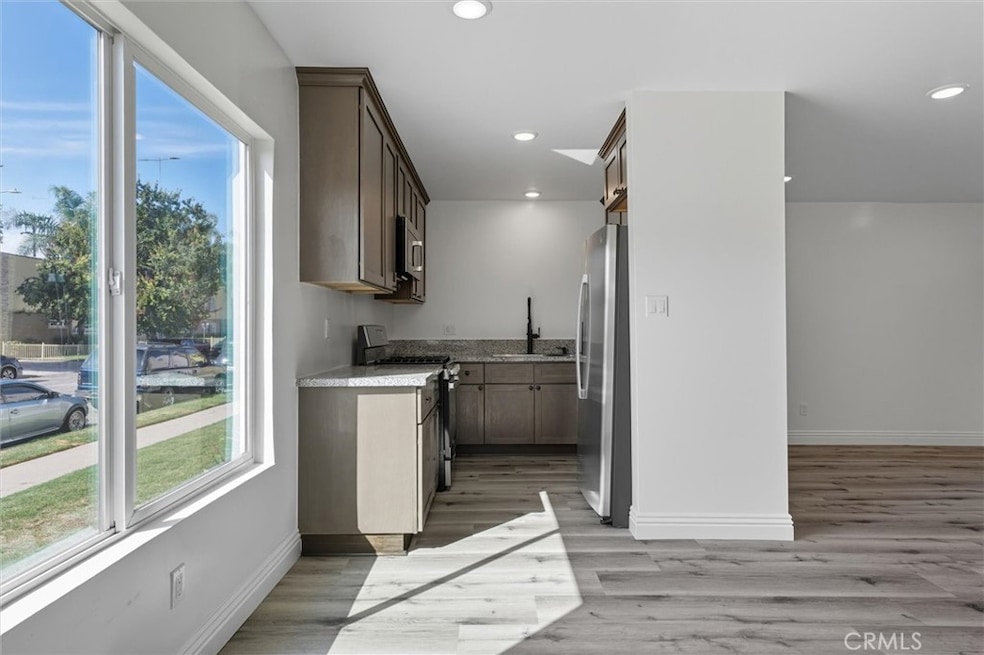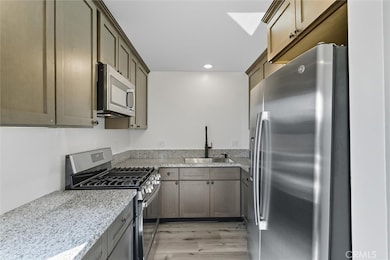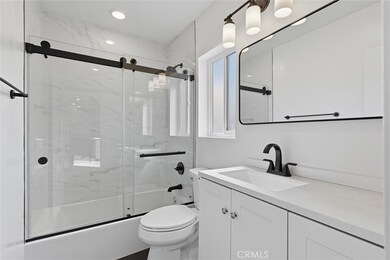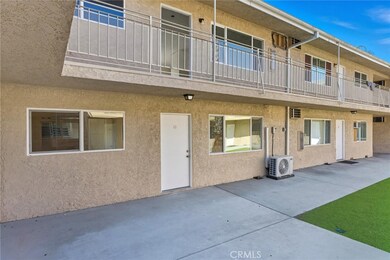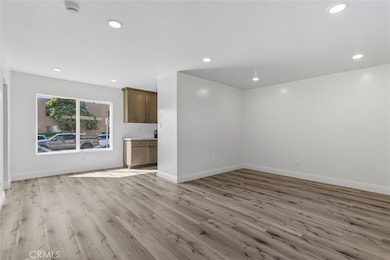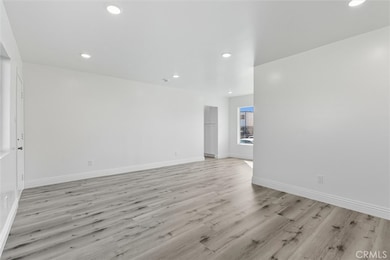19237 Bryant St Unit 8 Northridge, CA 91324
Highlights
- 24-Hour Security
- Updated Kitchen
- Main Floor Bedroom
- Valley Academy of Arts & Sciences Rated A-
- Green Roof
- Furnished
About This Home
Luxury 1-Bed, 1-Bath Apartment | Fully Remodeled | Heart of Northridge Near CSUN Experience elevated living in this stunningly remodeled 1-bedroom, 1-bathroom residence designed with modern sophistication and comfort in mind. Every detail has been carefully curated, featuring high-end finishes and brand-new stainless steel appliances that set a new standard for luxury apartment living. Step into an open, light-filled floor plan where sleek wood-style flooring flows seamlessly through the living space. The designer kitchen boasts quartz countertops, custom cabinetry, and premium appliances, perfect for both daily living and entertaining. The spa-inspired bathroom features elegant tile work, a modern vanity, and luxury fixtures. The spacious bedroom offers comfort and style with ample closet space, while oversized windows invite natural light throughout. Situated in the heart of Northridge, just moments from California State University, Northridge (CSUN), fine dining, upscale shopping, and vibrant entertainment. This residence combines the best of modern elegance with unmatched convenience. Highlights: Fully remodeled with designer finishes Brand-new stainless steel appliances Open-concept floor plan with natural light Luxury bathroom with spa-like design Prime location near CSUN, dining, and shopping This is not just an apartment—it’s a lifestyle upgrade.
Listing Agent
Keller Williams Coastal Prop. Brokerage Phone: 562-961-1400 License #02205349 Listed on: 10/01/2025

Property Details
Home Type
- Multi-Family
Year Built
- Built in 1962
Lot Details
- 0.36 Acre Lot
- Two or More Common Walls
- Density is up to 1 Unit/Acre
Parking
- 1 Car Garage
Home Design
- Apartment
- Entry on the 1st floor
- Raised Foundation
- Fire Rated Drywall
- Shingle Roof
- Asphalt Roof
Interior Spaces
- 650 Sq Ft Home
- 2-Story Property
- Furnished
- Family Room Off Kitchen
- Living Room
Kitchen
- Updated Kitchen
- Open to Family Room
- Convection Oven
- Gas Range
- Free-Standing Range
- Range Hood
- Microwave
- Ice Maker
- Water Line To Refrigerator
- Quartz Countertops
- Self-Closing Drawers and Cabinet Doors
Bedrooms and Bathrooms
- 1 Main Level Bedroom
- Walk-In Closet
- Remodeled Bathroom
- 1 Full Bathroom
- Quartz Bathroom Countertops
- Low Flow Shower
- Low Flow Toliet
- Bathtub with Shower
- Exhaust Fan In Bathroom
- Humidity Controlled
Laundry
- Laundry Room
- Dryer
- Washer
Home Security
- Closed Circuit Camera
- Carbon Monoxide Detectors
- Fire and Smoke Detector
Eco-Friendly Details
- Green Roof
- ENERGY STAR Qualified Appliances
- Energy-Efficient Windows
- Energy-Efficient HVAC
- Energy-Efficient Lighting
- Energy-Efficient Insulation
- ENERGY STAR Qualified Equipment for Heating
Outdoor Features
- Open Patio
Utilities
- High Efficiency Air Conditioning
- Cooling System Mounted To A Wall/Window
- Forced Air Heating System
- High Efficiency Heating System
- Heat Pump System
- Hot Water Circulator
- Central Water Heater
- Water Purifier
Listing and Financial Details
- Security Deposit $2,400
- Rent includes gardener, sewer, trash collection, water
- 12-Month Minimum Lease Term
- Available 10/1/25
- Tax Lot 4
- Tax Tract Number 25259
- Assessor Parcel Number 2784022028
Community Details
Overview
- No Home Owners Association
- 16 Units
Amenities
- Laundry Facilities
Recreation
- Park
- Hiking Trails
- Bike Trail
Pet Policy
- Call for details about the types of pets allowed
- Pet Deposit $350
Security
- 24-Hour Security
- Card or Code Access
Map
Source: California Regional Multiple Listing Service (CRMLS)
MLS Number: PW25229540
- 8547 Tampa Ave
- 19437 Bryant St
- 8450 Calvin Ave
- 8529 Tunney Ave
- 8410 Beckford Ave
- 28 Dover Dr
- 8509 Shirley Ave
- 27 Essex Dr
- 19545 Bryant St
- 19144 Schoenborn St
- 8356 Vanalden Ave
- 11 Oxford Way
- 19046 Schoenborn St
- 19222 Roscoe Blvd
- 19158 Roscoe Blvd
- 9000 Vanalden Ave Unit 117
- 8433 Melvin Ave
- 8359 Melvin Ave
- 19106 Cantara St
- 19029 Nordhoff St Unit 103
- 19237 Bryant St Unit 16
- 19236-19248 Parthenia St
- 19401 Parthenia St
- 8546 Vanalden Ave
- 8415 Beckford Ave Unit B
- 8360 Vanalden Ave
- 19158 Schoenborn St
- 8326 Beckford Ave
- 8514 Wilbur Ave
- 8512 Wilbur Ave
- 8510 Wilbur Ave
- 8520 Jumilla Ave
- 19732 Parthenia St
- 19053 Nordhoff St
- 19503 Cantara St
- 9103 Wystone Ave
- 19029 Nordhoff St Unit 308
- 9150 Tampa Ave
- 8153 Tunney Ave
- 19525 W Nordoff St Unit 25-662
