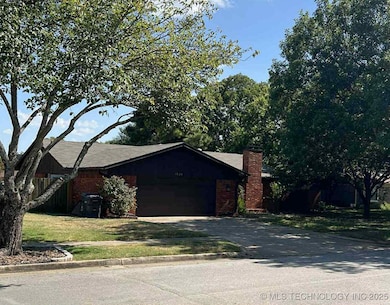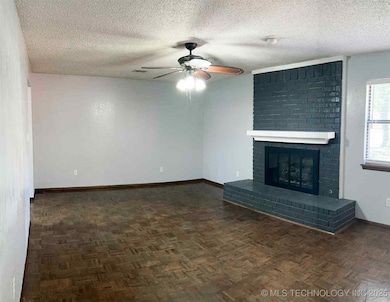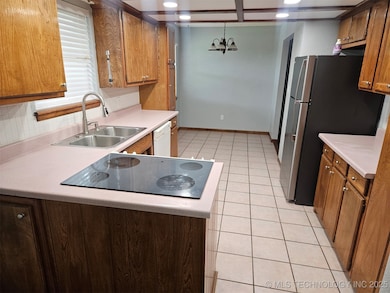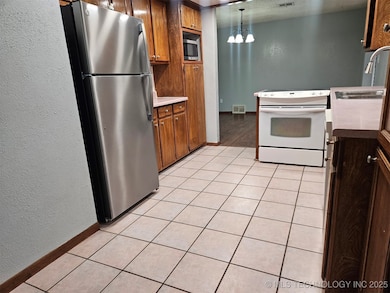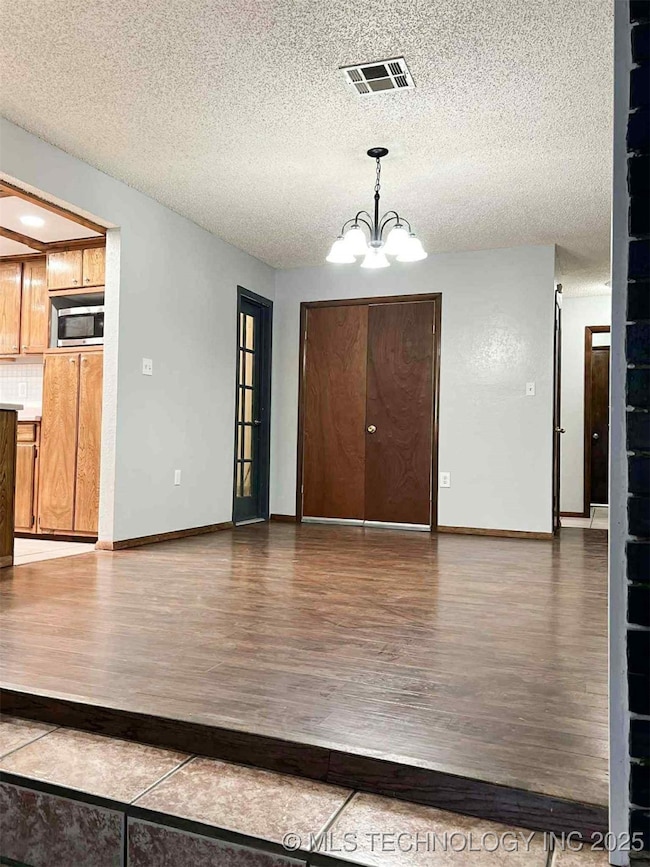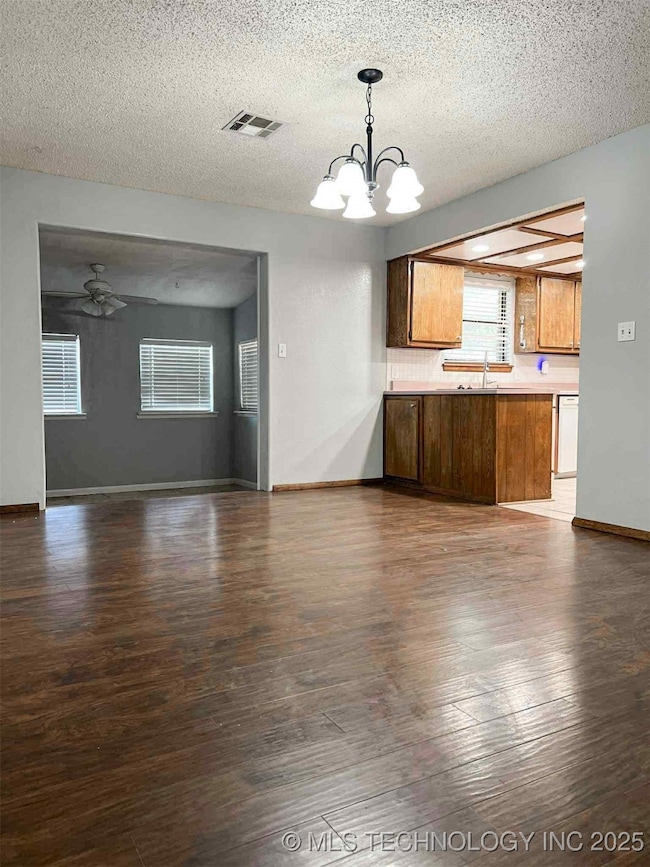1924 9th Ave NW Ardmore, OK 73401
Estimated payment $1,593/month
Highlights
- Mature Trees
- Covered Patio or Porch
- Separate Outdoor Workshop
- No HOA
- Walk-In Pantry
- 2 Car Attached Garage
About This Home
Welcome to this charming brick home nestled in a great, quiet neighborhood, offering comfort, space, and versatility. This move-in-ready property features 2 spacious living areas and 2 dining areas, ideal for both everyday living and entertaining guests. Enjoy the warmth and ambiance of a gas log fireplace in the main living space, complemented by ceiling fans throughout for added comfort. The home has been freshly painted inside, giving it a clean, updated feel. A sun room offers the perfect spot for a playroom, hobby space, or relaxing retreat, while a flex room can be used as an office, playroom, or even a large walk-in pantry—the choice is yours! Washer and dryer are included, and you'll appreciate the convenience of a 2-car garage and a metal building equipped with heating and cooling, perfect for use as a workshop or craft shed. For peace of mind, there's a storm shelter, and the privacy-fenced backyard includes a patio ideal for entertaining.This home is truly ready for you to make it your own. Schedule your private showing today!
Home Details
Home Type
- Single Family
Est. Annual Taxes
- $2,934
Year Built
- Built in 1981
Lot Details
- 10,454 Sq Ft Lot
- North Facing Home
- Privacy Fence
- Mature Trees
Parking
- 2 Car Attached Garage
- Driveway
Home Design
- Brick Exterior Construction
- Slab Foundation
- Wood Frame Construction
- Fiberglass Roof
- Asphalt
Interior Spaces
- 1,596 Sq Ft Home
- 1-Story Property
- Ceiling Fan
- Gas Log Fireplace
- Vinyl Clad Windows
Kitchen
- Walk-In Pantry
- Oven
- Range
- Microwave
- Plumbed For Ice Maker
- Dishwasher
- Laminate Countertops
- Disposal
Flooring
- Laminate
- Tile
Bedrooms and Bathrooms
- 3 Bedrooms
- 2 Full Bathrooms
Laundry
- Dryer
- Washer
Home Security
- Storm Doors
- Fire and Smoke Detector
Outdoor Features
- Covered Patio or Porch
- Separate Outdoor Workshop
- Storm Cellar or Shelter
- Rain Gutters
Schools
- Charles Evans Elementary School
- Ardmore High School
Utilities
- Zoned Heating and Cooling
- Gas Water Heater
- Cable TV Available
Community Details
- No Home Owners Association
- Western Heights Add1 Subdivision
Map
Home Values in the Area
Average Home Value in this Area
Tax History
| Year | Tax Paid | Tax Assessment Tax Assessment Total Assessment is a certain percentage of the fair market value that is determined by local assessors to be the total taxable value of land and additions on the property. | Land | Improvement |
|---|---|---|---|---|
| 2024 | $2,875 | $29,399 | $3,000 | $26,399 |
| 2023 | $2,934 | $16,805 | $2,403 | $14,402 |
| 2022 | $1,530 | $16,004 | $2,356 | $13,648 |
| 2021 | $1,538 | $15,243 | $2,254 | $12,989 |
| 2020 | $1,443 | $14,517 | $2,118 | $12,399 |
| 2019 | $1,342 | $13,826 | $2,089 | $11,737 |
| 2018 | $1,201 | $13,168 | $1,887 | $11,281 |
| 2017 | $1,077 | $12,784 | $1,299 | $11,485 |
| 2016 | $1,064 | $12,412 | $1,165 | $11,247 |
| 2015 | $849 | $12,050 | $844 | $11,206 |
| 2014 | $957 | $11,700 | $884 | $10,816 |
Property History
| Date | Event | Price | List to Sale | Price per Sq Ft | Prior Sale |
|---|---|---|---|---|---|
| 09/22/2025 09/22/25 | Price Changed | $255,900 | -3.4% | $160 / Sq Ft | |
| 08/18/2025 08/18/25 | For Sale | $265,000 | +10.5% | $166 / Sq Ft | |
| 07/16/2024 07/16/24 | Sold | $239,900 | 0.0% | $150 / Sq Ft | View Prior Sale |
| 02/26/2024 02/26/24 | Pending | -- | -- | -- | |
| 01/26/2024 01/26/24 | Price Changed | $239,900 | -2.1% | $150 / Sq Ft | |
| 09/23/2023 09/23/23 | Price Changed | $245,000 | -5.7% | $154 / Sq Ft | |
| 08/31/2023 08/31/23 | For Sale | $259,900 | -- | $163 / Sq Ft |
Purchase History
| Date | Type | Sale Price | Title Company |
|---|---|---|---|
| Warranty Deed | $240,000 | None Listed On Document | |
| Interfamily Deed Transfer | -- | None Available | |
| Warranty Deed | $70,000 | -- |
Mortgage History
| Date | Status | Loan Amount | Loan Type |
|---|---|---|---|
| Open | $227,905 | New Conventional |
Source: MLS Technology
MLS Number: 2536215
APN: 1400-00-007-006-0-001-00
- 1919 10th Ave NW
- 2026 11th Ave NW
- 2000 8th Ave NW
- 1901 7th Ave NW
- 1115 Osage St
- 1302 Brookview Dr
- 1405 Brookview Dr
- 2400 Woodleaf Ct
- 1410 Brookview Dr
- 1624 7th Ave NW
- 1412 8th Ave NW
- 1408 8th Ave NW
- 2517 Westwood Ct
- 1216 11th Ave NW
- 1305 7th Ave NW
- 1802 Kendall Dr
- 600 N Commerce St
- 0 N Rockford Rd Unit 2411009
- 0 N Rockford Rd Unit 2440723
- 1717 Red Oak Dr
- 12 Sunset Dr SW
- 1721 Broadway Place
- 56 Joy Place
- 1209 Stanley St SW
- 1228 D St NW
- 3821 12th Ave NW
- 622 A St NW
- 208 B St SW
- 225 A St SW
- 402 Ash St
- 915 C St SW
- 115 Monroe St NE
- 3450 N Commerce St
- 4750 Travertine
- 1201 L St NE
- 3117 Cardinal Dr
- 800 Richland Rd
- 40 Berwyn Ln
- 171 5th St
- 11129 E Colbert Dr Unit 3

