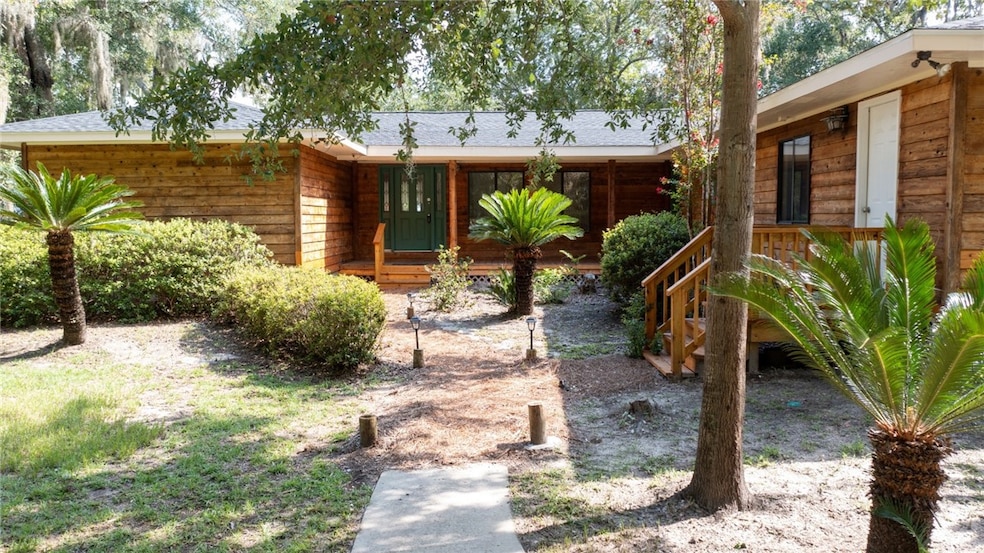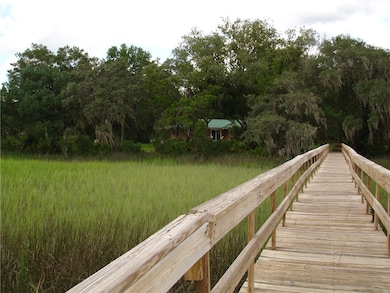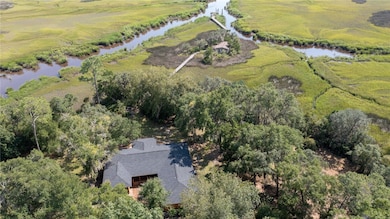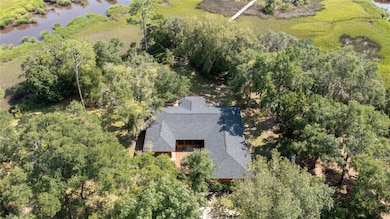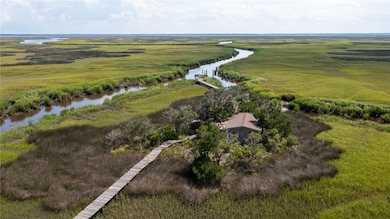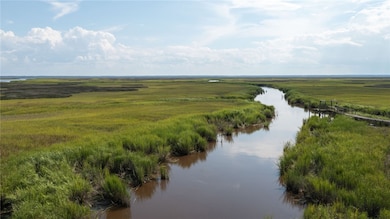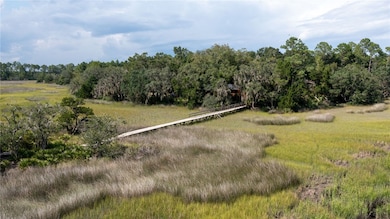1924 Cedar Ct Waverly, GA 31565
Estimated payment $3,742/month
Highlights
- Docks
- Waterfront
- Wood Flooring
- Woodbine Elementary School Rated A
- Creek or Stream View
- Attic
About This Home
Coastal Living at Its Finest! Nestled on a serene tidal creek with breathtaking, expansive marsh views, this beautifully updated Cedar Ranch-style home offers the perfect blend of rustic charm and modern comfort. Featuring an open-concept floor plan with 5 spacious bedrooms, 3 full baths, and 2 half baths, this home is designed for both relaxing and entertaining. Enjoy fresh paint, brand-new flooring throughout, new stove-dishwasher, new exterior decking, a new roof, and a new well pump—ensuring peace of mind for years to come. Step outside to your private dock that extends to a unique fish house right on the creek (needs repairs)creating the ultimate waterfront retreat. Enjoy the peaceful Lowcountry lifestyle just 20 minutes from the beaches and shopping and easy access to coastal adventures. Whether you’re kayaking from your backyard or relaxing on the deck, this is the ideal retreat for those seeking coastal comfort and convenience.Don’t miss the chance to own this one-of-a-kind property where nature and comfort meet—schedule your private tour today! new Heil 5 ton 14.2 seer heat pump. With 10kw heat strip and new Honeywell Thermostat. new 30Yr. GAF Timberline Architectural shingles ~ 30Yr. Limited Lifetime Warranty. MANY UPDATES
Listing Agent
Keller Williams Realty Golden Isles License #285863 Listed on: 07/28/2025

Home Details
Home Type
- Single Family
Est. Annual Taxes
- $3,835
Year Built
- Built in 1989
Lot Details
- 6.5 Acre Lot
- Waterfront
- 127A 020A
Parking
- 2 Car Detached Garage
Home Design
- Ridge Vents on the Roof
- Composition Roof
- Wood Siding
Interior Spaces
- 2,917 Sq Ft Home
- Ceiling Fan
- Wood Burning Fireplace
- Double Pane Windows
- Creek or Stream Views
- Crawl Space
- Attic
Kitchen
- Breakfast Area or Nook
- Breakfast Bar
- Range
- Dishwasher
Flooring
- Wood
- Tile
- Vinyl
Bedrooms and Bathrooms
- 5 Bedrooms
Laundry
- Laundry in Hall
- Dryer
- Washer
Eco-Friendly Details
- Energy-Efficient Windows
- Energy-Efficient Insulation
Outdoor Features
- Docks
Utilities
- Central Air
- Heat Pump System
- Septic Tank
Community Details
- No Home Owners Association
- River Marsh Landing Subdivision
Listing and Financial Details
- Assessor Parcel Number 127A 022A
Map
Home Values in the Area
Average Home Value in this Area
Tax History
| Year | Tax Paid | Tax Assessment Tax Assessment Total Assessment is a certain percentage of the fair market value that is determined by local assessors to be the total taxable value of land and additions on the property. | Land | Improvement |
|---|---|---|---|---|
| 2024 | $3,835 | $127,660 | $32,000 | $95,660 |
| 2023 | $3,938 | $126,958 | $24,000 | $102,958 |
| 2022 | $3,656 | $119,764 | $24,000 | $95,764 |
| 2021 | $3,090 | $95,755 | $19,200 | $76,555 |
| 2020 | $3,026 | $91,162 | $19,200 | $71,962 |
| 2019 | $3,049 | $91,162 | $19,200 | $71,962 |
| 2018 | $2,740 | $91,162 | $19,200 | $71,962 |
| 2017 | $2,647 | $86,227 | $19,200 | $67,027 |
| 2016 | $2,606 | $85,138 | $19,200 | $65,938 |
| 2015 | $2,544 | $85,784 | $19,200 | $66,584 |
| 2014 | $2,610 | $88,369 | $19,200 | $69,169 |
Property History
| Date | Event | Price | List to Sale | Price per Sq Ft |
|---|---|---|---|---|
| 10/16/2025 10/16/25 | Price Changed | $648,000 | -7.4% | $222 / Sq Ft |
| 07/28/2025 07/28/25 | For Sale | $700,000 | -- | $240 / Sq Ft |
Purchase History
| Date | Type | Sale Price | Title Company |
|---|---|---|---|
| Quit Claim Deed | -- | -- | |
| Deed | $303,450 | -- | |
| Deed | -- | -- | |
| Deed | $875,000 | -- |
Mortgage History
| Date | Status | Loan Amount | Loan Type |
|---|---|---|---|
| Previous Owner | $700,000 | New Conventional |
Source: Golden Isles Association of REALTORS®
MLS Number: 1655582
APN: 127A-022A
- 281 Marsh Breeze Ln
- 0 Marsh Breeze Ln Unit 1656286
- 140 Deerwood Creek Estates Rd
- 0 Piney Bluff Rd Unit 1 22983052
- 6342 Dover Bluff Rd
- LOT 293 Vanderbilt Place
- LOT 278 Vanderbilt Place
- 365 Pelican Dr
- LOT 379 Pelican Dr
- LOT 367 Pelican Dr
- LOT 377 Pelican Dr
- LOT 378 Pelican Dr
- LOT 339 Pelican Dr
- LOT 200 Pelican Dr
- LOT 376 Pelican Dr
- LOT 183 Bridge View Ln
- LOT 190 Bridge View Ln
- 99 Southport Cir
- 375 Wellington Place
- 3385 US Highway 82
- 205 Harbor Rd
- 325 White Oak Place
- 415 Newcastle St
- 89 River Oaks St
- 519 Norwich St Unit 209
- 519 Norwich St Unit 102
- 319 Crooked River Dr
- 800 Howe St Unit A
- 804 Howe St Unit A
- 804 Howe St Unit B
- 1129 Egmont St
- 706 Gloucester St Unit B
- 706 Gloucester St Unit A
- 1125 Walker Point Way
- 1014 Walker Point Way
- 1212 Walker Point Way
- 1006 Walker Point Way
