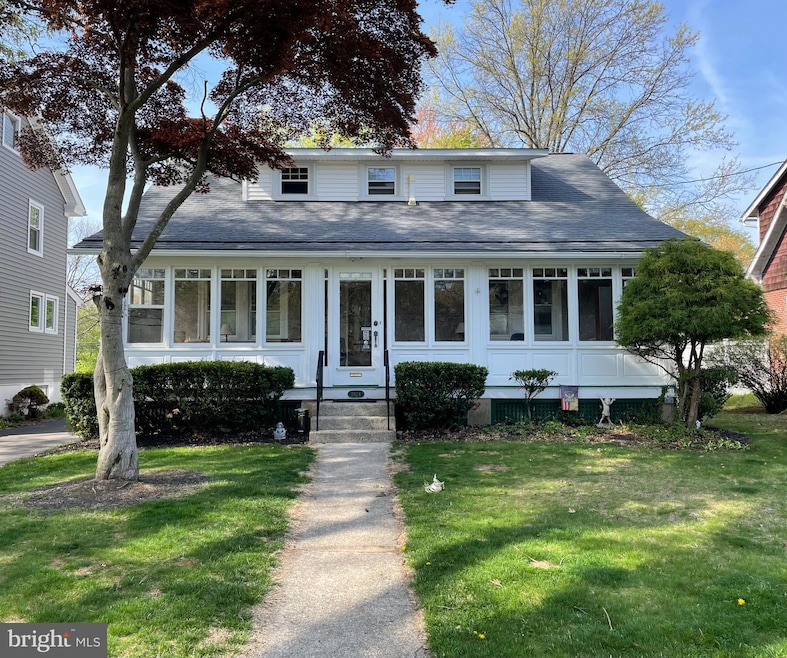1924 Juniata Rd Norristown, PA 19403
West Norriton Township NeighborhoodEstimated payment $2,371/month
Highlights
- Cape Cod Architecture
- 1 Car Detached Garage
- Forced Air Zoned Heating System
- No HOA
- Living Room
- Dining Room
About This Home
NOW SHOWING! Craftsman Style Cape On Quaint Street With Tall Shade Trees & Great Location! This Expansive Single Enjoys The Mixes Of Some Modern Updates With Tons Of Old World Charm - Including Bright & Sunny Full Length Enclosed Porch, Classic Woodwork & Traditional Solid Wood Doors With Period Hardware & Glass Knobs! Featuring A Pebble-Dash Exterior Finish, The Home Boasts Thermal Windows, Updated Roof (2015 approx.) And Super Efficient 4-Zone Mini-Split System (2021). There's Laundry Hook-Ups Available On Both 2nd Floor And Basement Levels Where You'll Be Please To Discover Ample Bonus Storage. Home Is Situated On .21 Acre Lot With Oversize Detached Garage And Off-Street Private Parking For 3 Vehicles. Super Location And Just Minutes To The Scenic Schuylkill River Trail, Restaurants, Shopping & Major Routes. Property In Need Of Cosmetics Throughout - Schedule Your Visit Today!
Listing Agent
(215) 872-9751 parkehomes@gmail.com RE/MAX Achievers-Collegeville License #AB066138 Listed on: 11/15/2025

Co-Listing Agent
(215) 872-9750 tnrparke@gmail.com RE/MAX Achievers-Collegeville License #RS351785
Home Details
Home Type
- Single Family
Est. Annual Taxes
- $6,394
Year Built
- Built in 1928
Lot Details
- 9,000 Sq Ft Lot
- Lot Dimensions are 50.00 x 0.00
- Property is zoned 1101 RES: 1 FAM
Parking
- 1 Car Detached Garage
- 3 Driveway Spaces
- Front Facing Garage
Home Design
- Cape Cod Architecture
- Traditional Architecture
- Permanent Foundation
Interior Spaces
- 1,547 Sq Ft Home
- Property has 1.5 Levels
- Living Room
- Dining Room
- Utility Room
- Basement Fills Entire Space Under The House
Bedrooms and Bathrooms
Eco-Friendly Details
- ENERGY STAR Qualified Equipment for Heating
Utilities
- Ductless Heating Or Cooling System
- Forced Air Zoned Heating System
- Heating System Uses Oil
- Heat Pump System
- Hot Water Heating System
- Electric Water Heater
Community Details
- No Home Owners Association
- Westover Woods Subdivision
Listing and Financial Details
- Tax Lot 005
- Assessor Parcel Number 63-00-04207-005
Map
Home Values in the Area
Average Home Value in this Area
Tax History
| Year | Tax Paid | Tax Assessment Tax Assessment Total Assessment is a certain percentage of the fair market value that is determined by local assessors to be the total taxable value of land and additions on the property. | Land | Improvement |
|---|---|---|---|---|
| 2025 | $6,335 | $129,660 | $42,050 | $87,610 |
| 2024 | $6,335 | $129,660 | $42,050 | $87,610 |
| 2023 | $6,263 | $129,660 | $42,050 | $87,610 |
| 2022 | $6,223 | $129,660 | $42,050 | $87,610 |
| 2021 | $6,185 | $129,660 | $42,050 | $87,610 |
| 2020 | $6,000 | $129,660 | $42,050 | $87,610 |
| 2019 | $5,866 | $129,660 | $42,050 | $87,610 |
| 2018 | $4,540 | $129,660 | $42,050 | $87,610 |
| 2017 | $5,538 | $129,660 | $42,050 | $87,610 |
| 2016 | $5,487 | $129,660 | $42,050 | $87,610 |
| 2015 | $5,084 | $129,660 | $42,050 | $87,610 |
| 2014 | $5,084 | $129,660 | $42,050 | $87,610 |
Property History
| Date | Event | Price | List to Sale | Price per Sq Ft | Prior Sale |
|---|---|---|---|---|---|
| 11/22/2025 11/22/25 | Price Changed | $349,500 | -4.2% | $226 / Sq Ft | |
| 11/15/2025 11/15/25 | For Sale | $365,000 | +56.0% | $236 / Sq Ft | |
| 02/12/2020 02/12/20 | Sold | $234,000 | 0.0% | $151 / Sq Ft | View Prior Sale |
| 01/13/2020 01/13/20 | Pending | -- | -- | -- | |
| 01/10/2020 01/10/20 | For Sale | $234,000 | -- | $151 / Sq Ft |
Purchase History
| Date | Type | Sale Price | Title Company |
|---|---|---|---|
| Deed | $234,000 | None Available | |
| Quit Claim Deed | -- | -- |
Mortgage History
| Date | Status | Loan Amount | Loan Type |
|---|---|---|---|
| Open | $210,600 | New Conventional |
Source: Bright MLS
MLS Number: PAMC2161704
APN: 63-00-04207-005
- 424 Brandon Rd
- 2039 Berkley Rd
- 402 Brandon Rd
- 307 Brandon Rd
- 440 Rittenhouse Blvd
- 1633 Williams Way
- 709 Middleton Place
- 167 Woodstream Dr Unit CONDO 167
- 1905 Yorktown N
- 1635 W Marshall W Marshall St
- 121 Woodstream Dr Unit CONDO 121
- 214 Oxford Cir
- 176 Riversedge Dr
- 1914 Yorktown S
- 112 Burnside Ave
- 143 Riversedge Dr Unit CONDO 143
- 526 Bassett Ln
- 2017 Yorktown S
- 2012 Yorktown S
- 41 Centre Ave
- 620 Brandon Rd
- 18 Westover Club Dr
- 154 Woodstream Dr Unit CONDO 154
- 1521 W Main St
- 421 Wendover Dr Unit 126-B
- 422 Wendover Dr Unit 127-A
- 2070 Mill Rd
- 500 Crystal Ln Unit 19A
- 450 Forrest Ave
- 1305 W Airy St
- 117 Hamlet Dr
- 109 Hamlet Dr
- 449 Hamilton St
- 1117 W Main St Unit A
- 329 Buttonwood St Unit C
- 807 Selma St Unit 2ND FL
- 929 W Main St Unit Third Floor
- 347 Glenn Rose Cir
- 918 W Marshall St Unit 1
- 548 Susan Dr


