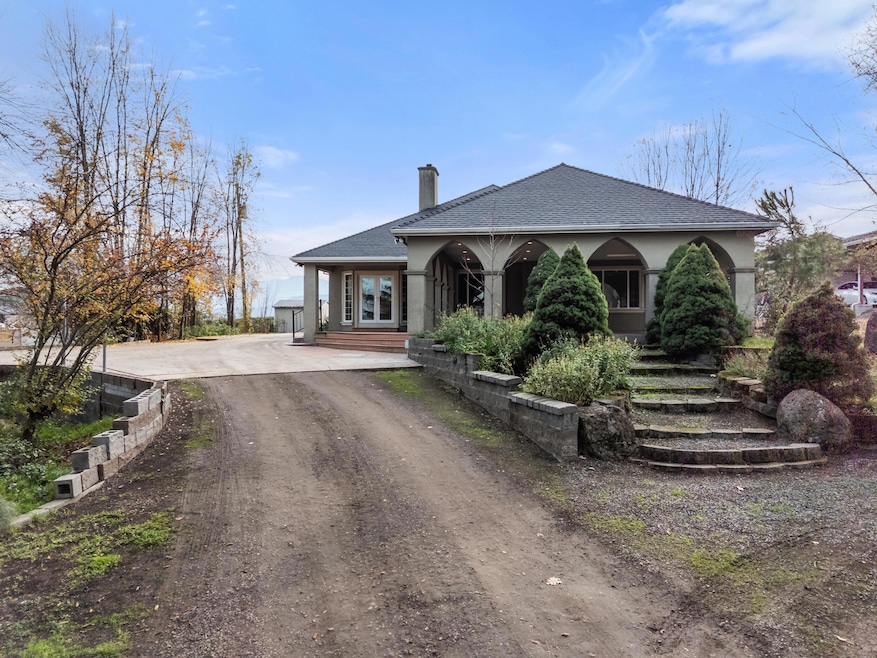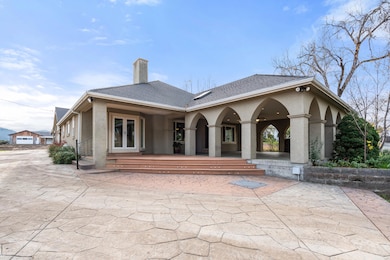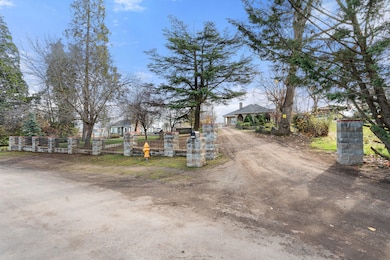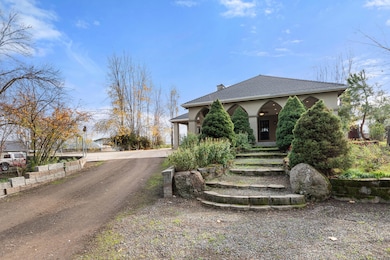1924 Myers Ln Medford, OR 97501
Estimated payment $3,752/month
Highlights
- Horse Property
- Second Garage
- Open Floorplan
- No Units Above
- RV Access or Parking
- Orchard Views
About This Home
Rare SW Medford Property on 1.01 Flat, Irrigated and Usable Acres! Located just on the edge of town in the RR-5 zone within Medford's UGB, this beautifully remodeled home offers space, privacy, and incredible versatility. Remodeled home features 4 bedrooms + office (or 5th bedroom), 2.5 baths, an open kitchen/dining layout, tile flooring in the main living areas, and cozy carpeted bedrooms. The Spanish-style front porch is oversized (almost 500sf) and perfect for gatherings—think summer evenings, dance parties, and sunset views. The primary suite opens to its own private rear patio. Outside, you'll find a 2-car garage, 2-car carport, and a huge shop at the back of the property with a new roof being installed. With abundant parking, room for hobbies, RVs, equipment, and more, this flat acreage offers the ideal blend of rural living and in-town convenience with city water. A must-see for anyone wanting space to breathe with SW Medford amenities just minutes away!
Open House Schedule
-
Saturday, November 29, 20251:00 to 3:00 pm11/29/2025 1:00:00 PM +00:0011/29/2025 3:00:00 PM +00:00Add to Calendar
Home Details
Home Type
- Single Family
Est. Annual Taxes
- $3,894
Year Built
- Built in 1946
Lot Details
- 1.01 Acre Lot
- Dirt Road
- No Common Walls
- No Units Located Below
- Fenced
- Drip System Landscaping
- Level Lot
- Property is zoned F-5, F-5
Parking
- 2 Car Attached Garage
- Attached Carport
- Second Garage
- Garage Door Opener
- Driveway
- RV Access or Parking
Property Views
- Orchard Views
- Mountain
- Neighborhood
Home Design
- Traditional Architecture
- Frame Construction
- Composition Roof
- Concrete Perimeter Foundation
Interior Spaces
- 2,084 Sq Ft Home
- 1-Story Property
- Open Floorplan
- Built-In Features
- Ceiling Fan
- Wood Burning Fireplace
- Double Pane Windows
- Vinyl Clad Windows
- Home Office
- Laundry Room
Kitchen
- Double Oven
- Range
- Tile Countertops
Flooring
- Carpet
- Tile
Bedrooms and Bathrooms
- 5 Bedrooms
- Walk-In Closet
- Bathtub with Shower
Home Security
- Carbon Monoxide Detectors
- Fire and Smoke Detector
Eco-Friendly Details
- Drip Irrigation
Outdoor Features
- Horse Property
- Covered Patio or Porch
- Separate Outdoor Workshop
- Shed
Schools
- Jefferson Elementary School
- Mcloughlin Middle School
- South Medford High School
Utilities
- Cooling Available
- Heating System Uses Wood
- Heat Pump System
- Water Heater
- Sand Filter Approved
- Sewer Holding Tank
Community Details
- No Home Owners Association
Listing and Financial Details
- Assessor Parcel Number 10426787
Map
Home Values in the Area
Average Home Value in this Area
Tax History
| Year | Tax Paid | Tax Assessment Tax Assessment Total Assessment is a certain percentage of the fair market value that is determined by local assessors to be the total taxable value of land and additions on the property. | Land | Improvement |
|---|---|---|---|---|
| 2025 | $3,820 | $324,210 | $103,970 | $220,240 |
| 2024 | $3,820 | $314,770 | $67,320 | $247,450 |
| 2023 | $3,702 | $305,610 | $65,360 | $240,250 |
| 2022 | $3,615 | $305,610 | $65,360 | $240,250 |
| 2021 | $3,525 | $296,710 | $63,450 | $233,260 |
| 2020 | $3,442 | $288,070 | $61,600 | $226,470 |
| 2019 | $3,364 | $271,540 | $58,070 | $213,470 |
| 2018 | $3,280 | $263,640 | $56,380 | $207,260 |
| 2017 | $3,228 | $263,640 | $56,380 | $207,260 |
| 2016 | $3,169 | $248,520 | $53,150 | $195,370 |
| 2015 | $3,034 | $248,520 | $53,150 | $195,370 |
| 2014 | $2,991 | $234,270 | $50,100 | $184,170 |
Property History
| Date | Event | Price | List to Sale | Price per Sq Ft |
|---|---|---|---|---|
| 11/20/2025 11/20/25 | For Sale | $649,000 | -- | $311 / Sq Ft |
Purchase History
| Date | Type | Sale Price | Title Company |
|---|---|---|---|
| Warranty Deed | -- | None Available | |
| Warranty Deed | $300,000 | Ticor Title Company Oregon |
Source: Oregon Datashare
MLS Number: 220212018
APN: 10426787
- 1752 Sandpiper Dr
- 0 E Stewart Ave
- 420 Garfield St
- 1724 Whitman Ave
- 648 Nobility Dr
- 541 Barry Cir
- 652 Terrazzo Way
- 651 Terrazzo Way
- 657 Terrazzo Way
- 921 S Holly St
- 690 Terrazzo Way
- 372 Ogara St
- 909 S Holly St
- 912 S Holly St
- 719 Terrazzo Way
- 1430 S Oakdale Ave
- 1015 S Riverside Ave
- 2010 Kings Hwy
- 923 Jasper St
- 0 Garfield St Unit 220210927
- 353 Dalton St
- 2532 Juanipero Way
- 309 Laurel St
- 230 Laurel St
- 121 S Holly St
- 536 Hamilton St Unit 536
- 534 Hamilton St Unit 534
- 406 W Main St
- 520 N Bartlett St
- 518 N Riverside Ave
- 302 Maple St Unit 4
- 645 Royal Ave
- 1116 Niantic St Unit 3
- 835 Overcup St
- 2642 W Main St
- 237 E McAndrews Rd
- 1801 Poplar Dr
- 100 Maple St Unit 102 Maple Street Phoenix
- 2190 Poplar Dr
- 263 Samuel Lane Loop Rd







