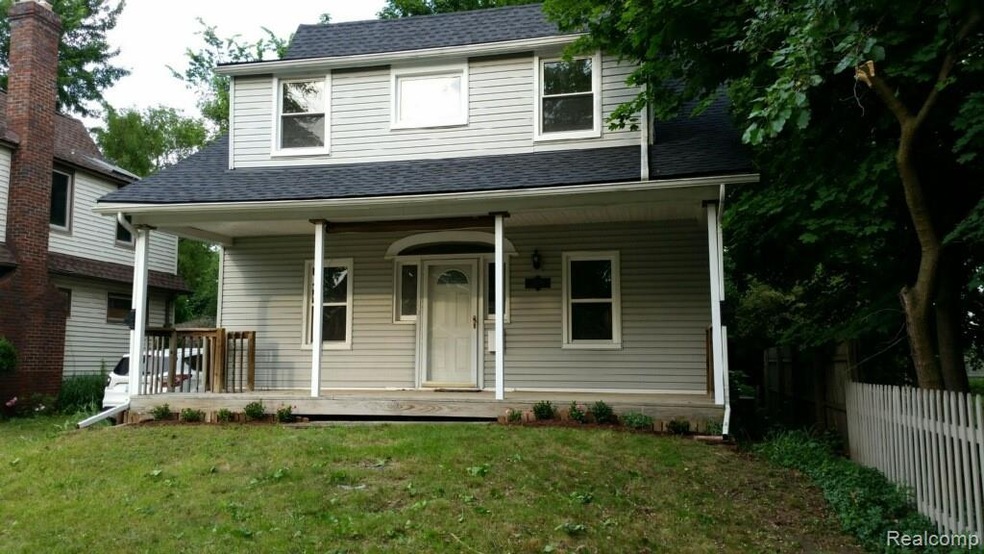
$250,000
- 2 Beds
- 1.5 Baths
- 918 Sq Ft
- 341 E Woodland St
- Ferndale, MI
Charming fully remodeled ranch just steps from downtown Ferndale with a perfect blend of classic character and modern updates! A lovely covered front porch welcomes you into a spacious living room featuring a gorgeous brick fireplace and easy flow into the open dining area and kitchen. The updated kitchen shines with quartz counters, stainless steel appliances, and bar seating. A sunny back room
Jim Shaffer Good Company
