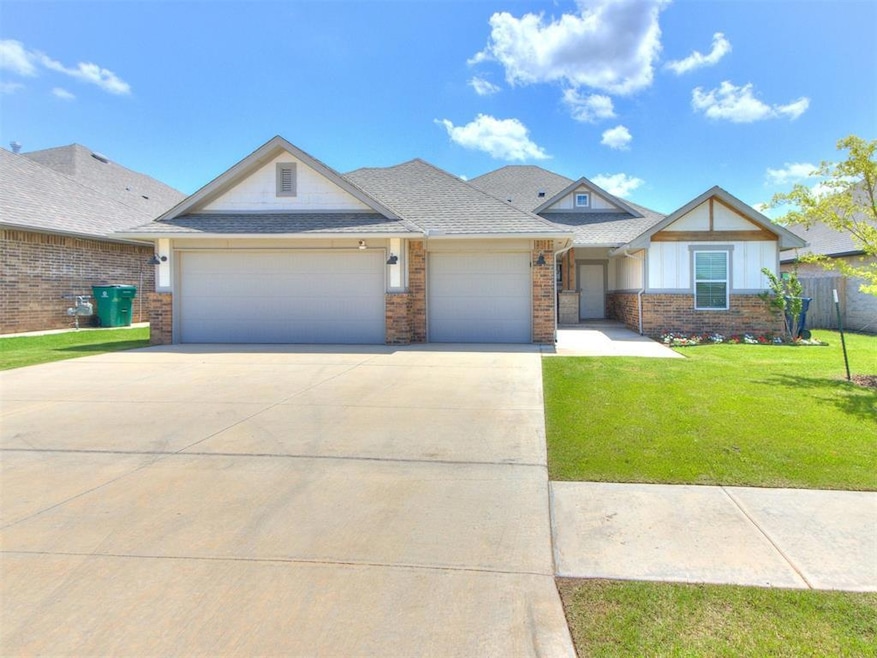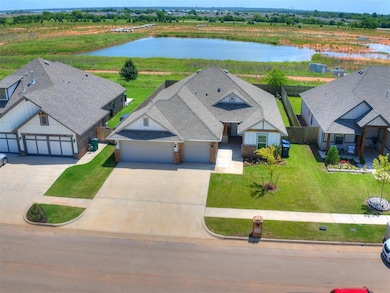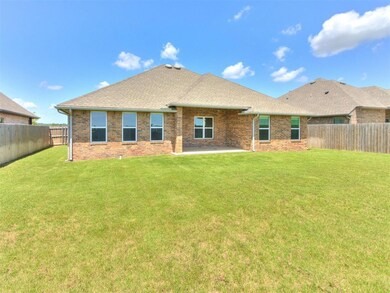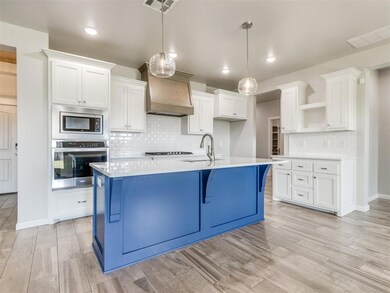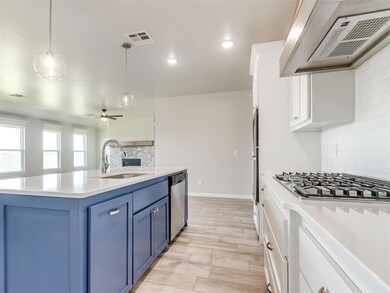Estimated payment $2,189/month
Highlights
- Craftsman Architecture
- Home Office
- Walk-In Pantry
- Myers Elementary School Rated A-
- Covered Patio or Porch
- 3 Car Attached Garage
About This Home
Charming 3-Bedroom Home with Exceptional Craftsmanship Near Overholser Lake
Nestled in a desirable Yukon neighborhood just minutes from Overholser Lake and the Kilpatrick Turnpike, this beautifully crafted 3-bedroom, 2-bathroom home 1- study with a 3-car garage offers both style and functionality for modern living.
Inside, you'll find an open-concept layout with spacious living and dining areas that flow seamlessly into a gourmet kitchen featuring granite countertops, a large walk-in pantry, custom cabinetry, and stainless steel appliances including a gas range, microwave, and dishwasher.
A cozy fireplace anchors the living room, while a mud bench near the garage entry provides convenient everyday storage. Each bedroom includes generously sized closets, and the primary suite features a luxurious private bath.
well-kept neighborhood with quick access to dining, shopping, and major highways, this home blends quality, comfort, and convenience in one perfect package.
Home Details
Home Type
- Single Family
Est. Annual Taxes
- $4,375
Year Built
- Built in 2022
Lot Details
- 7,797 Sq Ft Lot
- West Facing Home
- Wood Fence
- Interior Lot
- Sprinkler System
HOA Fees
- $29 Monthly HOA Fees
Parking
- 3 Car Attached Garage
- Garage Door Opener
- Driveway
Home Design
- Craftsman Architecture
- Slab Foundation
- Brick Frame
- Composition Roof
- Stone
Interior Spaces
- 1,810 Sq Ft Home
- 1-Story Property
- Ceiling Fan
- Self Contained Fireplace Unit Or Insert
- Gas Log Fireplace
- Home Office
- Utility Room with Study Area
- Laundry Room
- Inside Utility
Kitchen
- Walk-In Pantry
- Built-In Oven
- Electric Oven
- Built-In Range
- Microwave
- Dishwasher
- Disposal
Flooring
- Carpet
- Tile
Bedrooms and Bathrooms
- 3 Bedrooms
- 2 Full Bathrooms
Home Security
- Home Security System
- Fire and Smoke Detector
Outdoor Features
- Covered Patio or Porch
- Rain Gutters
Schools
- Lakeview Elementary School
- Yukon Middle School
- Yukon High School
Utilities
- Central Heating and Cooling System
- Power Generator
- Water Heater
- Cable TV Available
Community Details
- Association fees include maintenance common areas
- Mandatory home owners association
Listing and Financial Details
- Legal Lot and Block 010 / 006
Map
Home Values in the Area
Average Home Value in this Area
Tax History
| Year | Tax Paid | Tax Assessment Tax Assessment Total Assessment is a certain percentage of the fair market value that is determined by local assessors to be the total taxable value of land and additions on the property. | Land | Improvement |
|---|---|---|---|---|
| 2024 | $4,375 | $38,156 | $6,000 | $32,156 |
| 2023 | $4,375 | $36,339 | $6,000 | $30,339 |
| 2022 | $84 | $692 | $692 | $0 |
| 2021 | $83 | $692 | $692 | $0 |
Property History
| Date | Event | Price | Change | Sq Ft Price |
|---|---|---|---|---|
| 09/17/2025 09/17/25 | Price Changed | $339,800 | -1.0% | $188 / Sq Ft |
| 08/22/2025 08/22/25 | Price Changed | $343,100 | -1.9% | $190 / Sq Ft |
| 07/18/2025 07/18/25 | Price Changed | $349,800 | -1.6% | $193 / Sq Ft |
| 06/20/2025 06/20/25 | For Sale | $355,500 | +7.8% | $196 / Sq Ft |
| 09/09/2022 09/09/22 | Sold | $329,900 | 0.0% | $182 / Sq Ft |
| 08/18/2022 08/18/22 | Pending | -- | -- | -- |
| 07/31/2022 07/31/22 | Price Changed | $329,900 | 0.0% | $182 / Sq Ft |
| 07/31/2022 07/31/22 | For Sale | $329,900 | -1.4% | $182 / Sq Ft |
| 03/14/2022 03/14/22 | Pending | -- | -- | -- |
| 03/10/2022 03/10/22 | For Sale | $334,620 | -- | $185 / Sq Ft |
Purchase History
| Date | Type | Sale Price | Title Company |
|---|---|---|---|
| Warranty Deed | $330,000 | -- | |
| Warranty Deed | $48,500 | American Eagle Title Group |
Mortgage History
| Date | Status | Loan Amount | Loan Type |
|---|---|---|---|
| Previous Owner | $246,400 | Construction |
Source: MLSOK
MLS Number: 1176493
APN: 090142971
- 1920 Sama Way
- 11013 NW 19th St
- Springfield Plan at Mar-A-Lago
- Romans Plan at Mar-A-Lago
- Matthew Plan at Mar-A-Lago
- 11032 NW 21st St
- 11041 NW 23rd Terrace
- 2000 Sara Vista Dr
- 2020 Sara Vista Dr
- 10716 NW 20th St
- 1144 Canteberry Dr
- 421 Switch Ct
- 10812 NW 25th St
- 1409 Katelyn Ct
- 10808 NW 25th St
- 1129 Cambridge Dr
- 1408 Katelyn Ct
- 1324 Katelyn Ct
- 1817 Hannah Ln
- 9213 NW 147th Terrace
- 10504 NW 17th St
- 923 Coles Creek
- 10300 NW 28th St
- 10308 NW 28th St
- 11029 NW 8th St
- 10229 NW 28th St
- 10305 NW 28th St
- 10421 NW 25th Terrace
- 11418 NW 9th Terrace
- 906 Garden Grove
- 705 Bobcat Trail
- 2769 Alice Way
- 10708 NW 32nd St
- 516 Eastridge Dr
- 2800 Stormy St
- 3125 Mount Nebo Dr
- 1120 Shelly Rd
- 624 Vickery Ave
- 10328 NW 28th St
- 3607 Vanguard Dr
