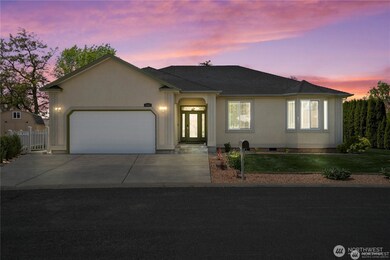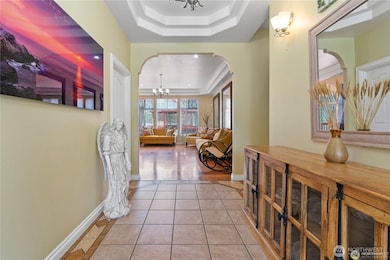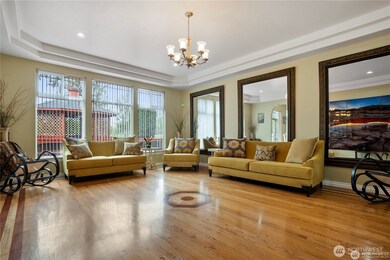19242 Quail Way Soap Lake, WA 98851
Estimated payment $3,104/month
Highlights
- Golf Course Community
- Sauna
- Golf Course View
- Spa
- RV Access or Parking
- Clubhouse
About This Home
Stunning custom stucco home on the golf course with luxury finishes and a one-of-a-kind 18x24 spa building featuring an oversized hot tub, sauna, bathroom, shower, and workout space. Inside, enjoy 10’ ceilings, cherrywood cabinets, granite countertops, crown molding, solid oak and ceramic tile floors. Outside offers a spacious deck, enclosed gazebo overlooking the 3rd fairway, insulated dog run, and underground sprinklers. The Country Club pool and restaurant are being beautifully remodeled—perfect for socializing or relaxing after a round. NO HOA!
Source: Northwest Multiple Listing Service (NWMLS)
MLS#: 2429840
Home Details
Home Type
- Single Family
Est. Annual Taxes
- $3,218
Year Built
- Built in 2007
Lot Details
- 0.27 Acre Lot
- Cul-De-Sac
- East Facing Home
- Dog Run
- Property is Fully Fenced
- Sprinkler System
Parking
- 2 Car Attached Garage
- Driveway
- RV Access or Parking
Home Design
- Poured Concrete
- Composition Roof
- Stucco
Interior Spaces
- 1,924 Sq Ft Home
- 1-Story Property
- Central Vacuum
- Crown Molding
- Ceiling Fan
- Skylights
- Dining Room
- Sauna
- Golf Course Views
Kitchen
- Stove
- Dishwasher
- Disposal
Flooring
- Wood
- Ceramic Tile
Bedrooms and Bathrooms
- 3 Main Level Bedrooms
- Walk-In Closet
- Bathroom on Main Level
- 3 Bathrooms
- Hydromassage or Jetted Bathtub
Laundry
- Dryer
- Washer
Home Security
- Home Security System
- Storm Windows
Outdoor Features
- Spa
- Deck
- Gazebo
- Outbuilding
Utilities
- Forced Air Heating and Cooling System
- Heat Pump System
- Septic Tank
- High Speed Internet
Listing and Financial Details
- Down Payment Assistance Available
- Visit Down Payment Resource Website
- Tax Lot 6
- Assessor Parcel Number 081462206
Community Details
Overview
- No Home Owners Association
- Lakeview Country Club Subdivision
- The community has rules related to covenants, conditions, and restrictions
Amenities
- Clubhouse
Recreation
- Golf Course Community
Map
Home Values in the Area
Average Home Value in this Area
Tax History
| Year | Tax Paid | Tax Assessment Tax Assessment Total Assessment is a certain percentage of the fair market value that is determined by local assessors to be the total taxable value of land and additions on the property. | Land | Improvement |
|---|---|---|---|---|
| 2025 | $3,787 | $408,330 | -- | -- |
| 2024 | $3,564 | $376,890 | $62,500 | $314,390 |
| 2023 | $3,218 | $324,695 | $62,500 | $262,195 |
| 2022 | $3,182 | $324,695 | $62,500 | $262,195 |
| 2021 | $2,709 | $324,695 | $62,500 | $262,195 |
| 2020 | $3,056 | $265,925 | $62,500 | $203,425 |
| 2019 | $2,394 | $243,755 | $62,500 | $181,255 |
| 2018 | $3,485 | $281,090 | $55,000 | $226,090 |
| 2017 | $3,501 | $281,090 | $55,000 | $226,090 |
| 2016 | $3,228 | $250,630 | $55,000 | $195,630 |
| 2013 | -- | $255,370 | $55,000 | $200,370 |
Property History
| Date | Event | Price | List to Sale | Price per Sq Ft |
|---|---|---|---|---|
| 09/05/2025 09/05/25 | For Sale | $539,000 | -- | $280 / Sq Ft |
Purchase History
| Date | Type | Sale Price | Title Company |
|---|---|---|---|
| Quit Claim Deed | -- | None Available | |
| Quit Claim Deed | -- | Security Title Guara | |
| Warranty Deed | $36,000 | Security Title Guara |
Source: Northwest Multiple Listing Service (NWMLS)
MLS Number: 2429840
APN: 081462206
- 19283 Saint Andrews Dr NW
- 714 Canterbury Rd NW
- 19678 Fairway Dr NW
- 19160 Franklin St NW
- 358 Ephrata Ave NW
- 298 Road 19 NW
- 153 Quincy Place NW
- 69 Adrian Ave NW
- 85 7th Ave SW
- 400 S Division St
- 20271 Linden Rd NW
- 6 Road 20 NW
- 284 NE 18 8
- 456 Aster St S
- 516 W Main Ave
- 45 Birch St SW
- 115 4th Ave SE
- 34 N Ginko St
- 814 1st Ave NW
- 238 6th Ave SE
- 370 Ivy St NE Unit E23
- 370 Ivy St NE Unit E24
- 1105 Basin St SW Unit A
- 1229 C St SW
- 5025-5027 Owens Rd NE
- 1133 N Grape Dr
- 901 NW Sunburst Ct
- 760 N Central Dr
- 310 S Balsam St
- 222 E 9th Ave
- 300 E 9th Ave
- 511 S Interlake Rd
- 221 S Hamilton Rd
- 1401 E Nelson Rd
- 9967 W8 Rd NW Unit G-40
- 9967 W8 Rd NW Unit F 33







