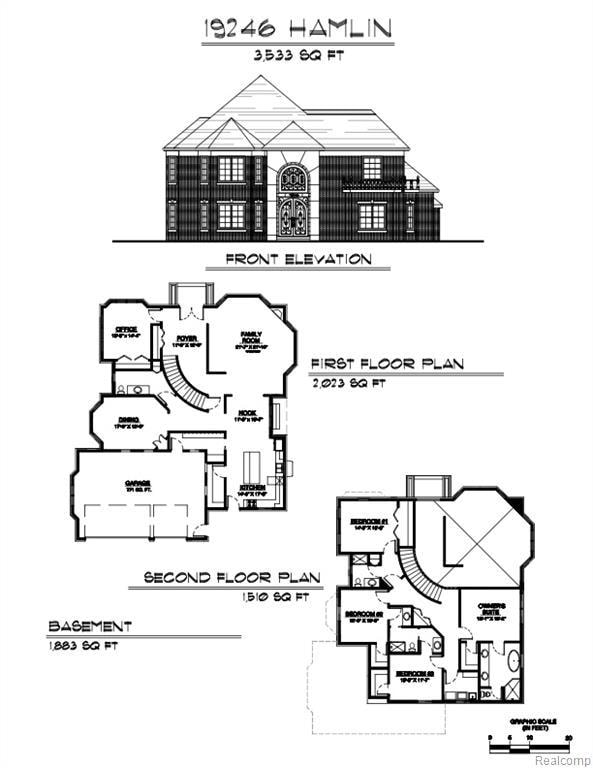19246 Hamlin Lake Dr Macomb, MI 48044
Estimated payment $4,659/month
Highlights
- New Construction
- Corner Lot
- Walk-In Pantry
- Colonial Architecture
- No HOA
- 3 Car Direct Access Garage
About This Home
Luxury New Construction on a Prominent Corner Lot!
This 4-bedroom, 3.5-bath new build in the highly rated Chippewa Valley School District offers a rare opportunity to create your dream home before construction begins. Situated on a prime corner lot, this residence is designed to stand out with its stunning European-inspired architecture, featuring a dramatic two-story arched double-door entry, ornamental wrought-iron detailing, and a balcony-style terrace that adds timeless curb appeal.
Inside, the thoughtfully planned layout will showcase bright, open living spaces ideal for entertaining, a chef’s kitchen complete with a walk-in pantry, and a cozy family room perfect for gatherings. Upstairs, spacious bedrooms include a luxurious primary suite with a spa-like bath and a walk-in closet. A 2-car attached garage and full basement offer added convenience and endless possibilities for future living space.
With construction yet to begin, buyers may still have the opportunity to personalize interior finishes and design details to make this home truly their own.
Home Details
Home Type
- Single Family
Est. Annual Taxes
Year Built
- Built in 2025 | New Construction
Lot Details
- 0.25 Acre Lot
- Lot Dimensions are 84x128
- Corner Lot
Home Design
- Colonial Architecture
- Brick Exterior Construction
- Poured Concrete
- Asphalt Roof
- Stone Siding
Interior Spaces
- 3,533 Sq Ft Home
- 2-Story Property
- Walk-In Pantry
- Unfinished Basement
Bedrooms and Bathrooms
- 4 Bedrooms
Parking
- 3 Car Direct Access Garage
- Garage Door Opener
Location
- Ground Level
Utilities
- Forced Air Heating and Cooling System
- Heating System Uses Natural Gas
- Natural Gas Water Heater
Listing and Financial Details
- Assessor Parcel Number 0833329017
Community Details
Overview
- No Home Owners Association
- Twin River Sub Subdivision
Amenities
- Laundry Facilities
Map
Home Values in the Area
Average Home Value in this Area
Tax History
| Year | Tax Paid | Tax Assessment Tax Assessment Total Assessment is a certain percentage of the fair market value that is determined by local assessors to be the total taxable value of land and additions on the property. | Land | Improvement |
|---|---|---|---|---|
| 2025 | $2,352 | $45,000 | $0 | $0 |
| 2024 | $1,983 | $46,000 | $0 | $0 |
| 2023 | $1,978 | $46,000 | $0 | $0 |
| 2022 | $2,276 | $44,500 | $0 | $0 |
| 2021 | $136 | $39,500 | $0 | $0 |
Property History
| Date | Event | Price | List to Sale | Price per Sq Ft | Prior Sale |
|---|---|---|---|---|---|
| 09/25/2025 09/25/25 | For Sale | $845,000 | +431.4% | $239 / Sq Ft | |
| 03/13/2025 03/13/25 | Sold | $159,000 | -3.6% | -- | View Prior Sale |
| 01/30/2025 01/30/25 | Pending | -- | -- | -- | |
| 04/01/2024 04/01/24 | For Sale | $165,000 | +3.8% | -- | |
| 03/31/2024 03/31/24 | Off Market | $159,000 | -- | -- | |
| 03/07/2023 03/07/23 | For Sale | $165,000 | +24.5% | -- | |
| 07/06/2021 07/06/21 | Sold | $132,500 | -1.9% | -- | View Prior Sale |
| 06/24/2021 06/24/21 | Pending | -- | -- | -- | |
| 05/05/2021 05/05/21 | Price Changed | $135,000 | +3.8% | -- | |
| 04/05/2021 04/05/21 | For Sale | $130,000 | -- | -- |
Purchase History
| Date | Type | Sale Price | Title Company |
|---|---|---|---|
| Warranty Deed | $165,000 | None Listed On Document | |
| Warranty Deed | $165,000 | None Listed On Document | |
| Warranty Deed | $132,500 | Devon Title Agency |
Source: Realcomp
MLS Number: 20251039286
APN: 20-08-33-329-017
- 19274 Hamlin Lake Dr
- 19302 Hamlin Lake Lot #157 Rd
- 19319 Hamlin Lake Dr
- 19335 Springbrook Dr Unit 177
- 19307 Springbrook Dr Unit 176
- 19326 Potomac Rd Lot #178 Rd
- 19298 Potomac Dr Lot #179 Rd
- 19321 Potomac Rd Lot #187 Rd
- 19293 Potomac Rd Lot # 186 Rd
- 45431 Pentwater Dr
- 19291 Hamlin Lake Rd Lot #161 Rd
- 45155 Twin Rivers Rd
- 45563 Thorn Tree Ln
- 19301 Lakeland Dr
- 18894 Via Firenze
- 44808 Rivergate Dr
- 18879 Via Firenze
- 45914 Portsville Dr
- 46568 Riverwoods Dr
- 20346 Windham Dr
- 17721 Montage
- 45255 Northport Dr
- 16888 Glenmoor Blvd
- 44565 Bayview Ave
- 18255 Manorwood S
- 46116 Rhodes Dr Unit 326
- 48540 W Parc Cir
- 18920 Walden St
- 20918 Corey Dr
- 48791 Fairmont Dr
- 17769 Edloytom Way
- 18188 Teresa Dr
- 44594 Connecticut Ct
- 18970 Bedford Dr
- 48649 Arnold Dr
- 16900 Preston Ct
- 42600 Pinehurst Dr Unit 73
- 15817 Charleston Dr
- 16870 Edloytom Way Unit 144
- 21675 Medallion Ct


