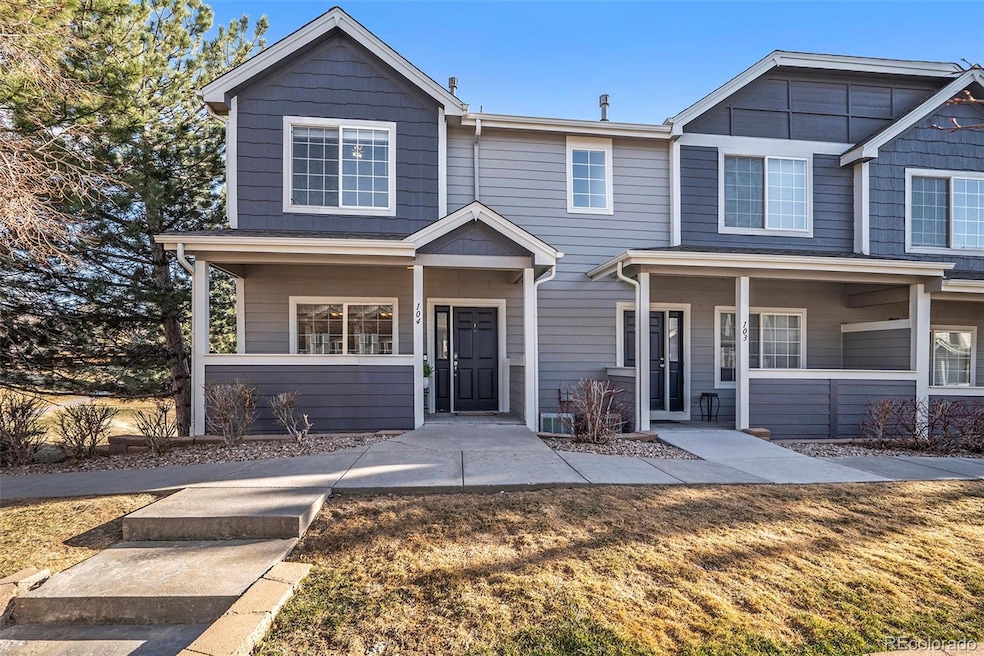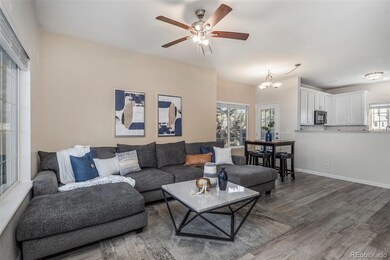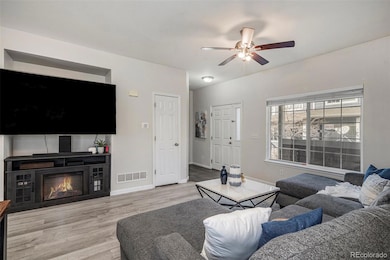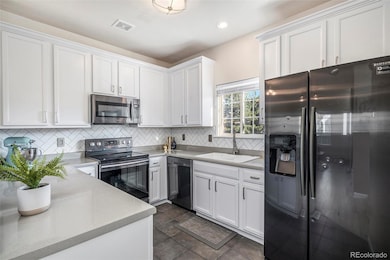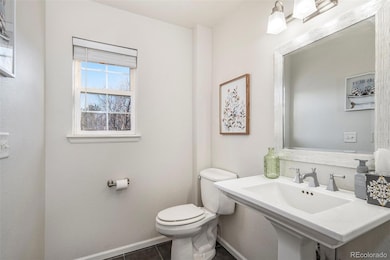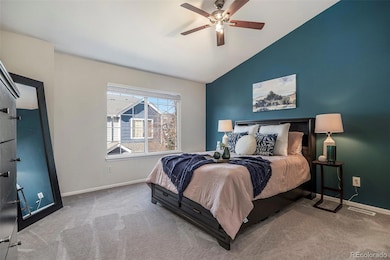
19247 E Gunnison Place Unit 104 Aurora, CO 80017
Side Creek NeighborhoodHighlights
- Primary Bedroom Suite
- End Unit
- Community Pool
- Vaulted Ceiling
- Mud Room
- Tennis Courts
About This Home
As of May 2025Welcome to this beautiful end-unit Louisiana Purchase Townhome, where comfort meets convenience! Thoughtfully designed with modern touches, this home is move-in ready and full of charm. Inside, you'll find open concept living complementing any type of entertaining with LVP flooring throughout the main floor —both functional and beautiful. The spacious primary suite offers a peaceful retreat, complete with a large closet, vaulted ceilings, and an ensuite primary bath. The 2nd Bedroom is perfect for any needs whether for a family member, guests, or an at-home office; also featuring an ensuite full bath. Downstairs, a practical mudroom with built-in storage helps keep everyday essentials organized. The oversized two-car garage provides plenty of room for vehicles and additional storage. A covered front patio along with a private patio off the dining room offers the perfect spot to relax with your beverage of choice. Plus, this home’s fantastic location puts you close to trails, Side Creek Park, schools, and Buckley Space Force Base. If you're looking for a home that blends modern updates with a welcoming atmosphere, this townhome is a must-see!
Last Agent to Sell the Property
Keller Williams Avenues Realty Brokerage Email: elisabeth@harborstonehome.com,720-883-5158 License #100068024 Listed on: 03/13/2025

Townhouse Details
Home Type
- Townhome
Est. Annual Taxes
- $1,920
Year Built
- Built in 2000 | Remodeled
Lot Details
- 871 Sq Ft Lot
- End Unit
- 1 Common Wall
- Cul-De-Sac
- North Facing Home
HOA Fees
- $426 Monthly HOA Fees
Parking
- 2 Car Attached Garage
- Secured Garage or Parking
Home Design
- Brick Exterior Construction
- Frame Construction
- Composition Roof
- Wood Siding
Interior Spaces
- 2-Story Property
- Vaulted Ceiling
- Ceiling Fan
- Double Pane Windows
- Mud Room
- Entrance Foyer
- Living Room
- Dining Room
- Finished Basement
- Bedroom in Basement
- Smart Thermostat
Kitchen
- Range
- Microwave
- Dishwasher
- Laminate Countertops
- Disposal
Flooring
- Carpet
- Laminate
- Tile
Bedrooms and Bathrooms
- 2 Bedrooms
- Primary Bedroom Suite
- Walk-In Closet
Laundry
- Laundry in unit
- Dryer
- Washer
Outdoor Features
- Balcony
- Covered patio or porch
Schools
- Side Creek Elementary School
- Mrachek Middle School
- Rangeview High School
Utilities
- Forced Air Heating and Cooling System
- Natural Gas Connected
- High Speed Internet
- Cable TV Available
Additional Features
- Smoke Free Home
- Ground Level
Listing and Financial Details
- Exclusions: Seller's Personal Property, TV & TV Mount in Living Room, Ring Camera located in the Garage, Staging Items
- Assessor Parcel Number 034193073
Community Details
Overview
- Association fees include irrigation, ground maintenance, maintenance structure, road maintenance, sewer, snow removal, trash, water
- Colorado Association Services Association, Phone Number (303) 232-9200
- Louisiana Purchase Ii Subdivision
Recreation
- Tennis Courts
- Community Pool
Pet Policy
- Pets Allowed
Security
- Carbon Monoxide Detectors
- Fire and Smoke Detector
Ownership History
Purchase Details
Home Financials for this Owner
Home Financials are based on the most recent Mortgage that was taken out on this home.Purchase Details
Home Financials for this Owner
Home Financials are based on the most recent Mortgage that was taken out on this home.Purchase Details
Home Financials for this Owner
Home Financials are based on the most recent Mortgage that was taken out on this home.Purchase Details
Home Financials for this Owner
Home Financials are based on the most recent Mortgage that was taken out on this home.Purchase Details
Home Financials for this Owner
Home Financials are based on the most recent Mortgage that was taken out on this home.Purchase Details
Home Financials for this Owner
Home Financials are based on the most recent Mortgage that was taken out on this home.Purchase Details
Home Financials for this Owner
Home Financials are based on the most recent Mortgage that was taken out on this home.Purchase Details
Home Financials for this Owner
Home Financials are based on the most recent Mortgage that was taken out on this home.Similar Homes in Aurora, CO
Home Values in the Area
Average Home Value in this Area
Purchase History
| Date | Type | Sale Price | Title Company |
|---|---|---|---|
| Warranty Deed | $355,000 | Land Title | |
| Warranty Deed | $379,000 | None Listed On Document | |
| Warranty Deed | $248,500 | Fidelity National Title | |
| Interfamily Deed Transfer | -- | Chicago Title Co | |
| Interfamily Deed Transfer | $163,000 | Land Title | |
| Interfamily Deed Transfer | -- | Land Title | |
| Interfamily Deed Transfer | -- | Land Title | |
| Corporate Deed | $154,950 | -- |
Mortgage History
| Date | Status | Loan Amount | Loan Type |
|---|---|---|---|
| Open | $344,350 | New Conventional | |
| Previous Owner | $322,150 | New Conventional | |
| Previous Owner | $242,215 | VA | |
| Previous Owner | $246,227 | VA | |
| Previous Owner | $103,000 | No Value Available | |
| Previous Owner | $100,000 | No Value Available | |
| Previous Owner | $123,960 | No Value Available |
Property History
| Date | Event | Price | Change | Sq Ft Price |
|---|---|---|---|---|
| 05/12/2025 05/12/25 | Sold | $355,000 | +1.4% | $264 / Sq Ft |
| 03/30/2025 03/30/25 | Price Changed | $350,000 | -1.4% | $260 / Sq Ft |
| 03/13/2025 03/13/25 | For Sale | $355,000 | -6.3% | $264 / Sq Ft |
| 10/11/2023 10/11/23 | Sold | $379,000 | 0.0% | $282 / Sq Ft |
| 09/15/2023 09/15/23 | For Sale | $379,000 | -- | $282 / Sq Ft |
Tax History Compared to Growth
Tax History
| Year | Tax Paid | Tax Assessment Tax Assessment Total Assessment is a certain percentage of the fair market value that is determined by local assessors to be the total taxable value of land and additions on the property. | Land | Improvement |
|---|---|---|---|---|
| 2024 | $1,862 | $20,033 | -- | -- |
| 2023 | $1,862 | $20,033 | $0 | $0 |
| 2022 | $1,837 | $18,292 | $0 | $0 |
| 2021 | $1,896 | $18,292 | $0 | $0 |
| 2020 | $1,890 | $18,154 | $0 | $0 |
| 2019 | $1,880 | $18,154 | $0 | $0 |
| 2018 | $1,695 | $16,027 | $0 | $0 |
| 2017 | $1,474 | $16,027 | $0 | $0 |
| 2016 | $1,131 | $12,043 | $0 | $0 |
| 2015 | $1,092 | $12,043 | $0 | $0 |
| 2014 | -- | $7,952 | $0 | $0 |
| 2013 | -- | $9,250 | $0 | $0 |
Agents Affiliated with this Home
-
E
Seller's Agent in 2025
Elisabeth Conable
Keller Williams Avenues Realty
-
D
Buyer's Agent in 2025
Danzic Knaub
Compass - Denver
-
S
Seller's Agent in 2023
Steven Izzi
Redfin Corporation
Map
Source: REcolorado®
MLS Number: 2714564
APN: 1975-22-3-28-004
- 19246 E Carolina Place Unit 103
- 19246 E Carolina Place Unit 102
- 19240 E Carolina Dr Unit 104
- 19246 E Idaho Place Unit 102
- 19216 E Idaho Place Unit 102
- 1537 S Ensenada St
- 19172 E Arkansas Dr Unit 106
- 19162 E Arkansas Dr Unit 107
- 1351 S Cathay Ct Unit 102
- 19192 E Wyoming Place Unit 105
- 19192 E Wyoming Place Unit 206
- 19152 E Wyoming Place Unit 102
- 1301 S Cathay Ct Unit 104
- 19431 E Wyoming Ave
- 19258 E Kansas Dr
- 19156 E Arizona Place
- 18851 E Oregon Dr
- 1758 S Ensenada St
- 19196 E Kansas Dr
- 1265 S Biscay St
