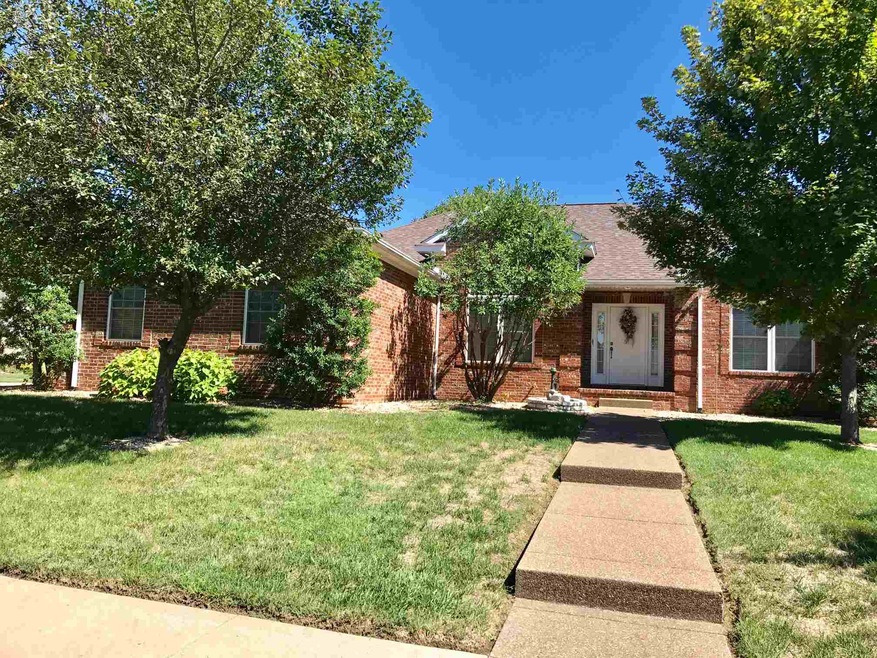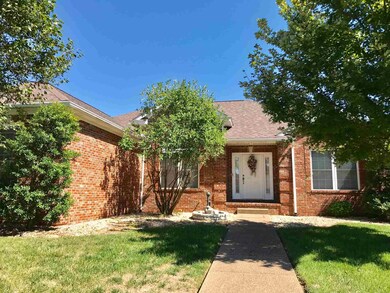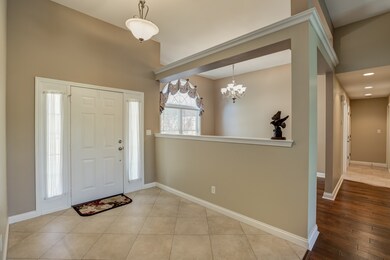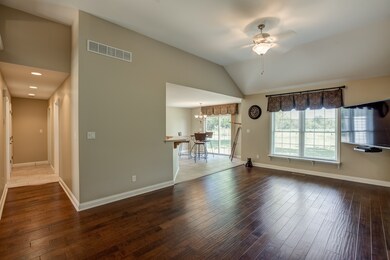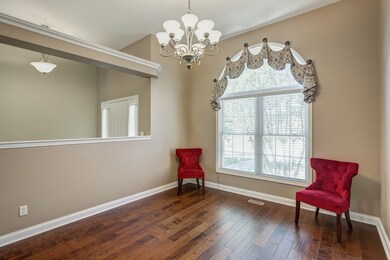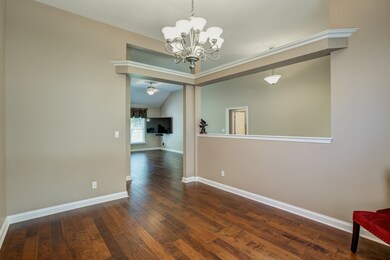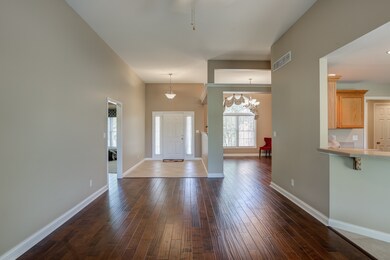
19249 Fenwick Ln Evansville, IN 47725
Cambridge Village NeighborhoodHighlights
- Primary Bedroom Suite
- Open Floorplan
- Backs to Open Ground
- North High School Rated A-
- Ranch Style House
- Wood Flooring
About This Home
As of January 2020Elegant Ranch Home in Cambridge, Open Floor Plan with Split Bedrooms, 1805 sqft with 3 Bedrooms, 2 Full Baths, Eat-in Kitchen, Great Room, Formal Dining Room, Laundry Room, and side-load 2.5 Car Garage. Kitchen has stainless steel appliances, gas cook top, large breakfast bar, and dining area that walks out to patio. Master Bedroom has Master Bath with double sink vanity, whirlpool tub, standup shower, and spacious walk-in closet. Newer engineered hardwood flooring throughout. Updates Include: New roof in 2017, new HVAC and water heater in 2017, garbage disposal 2017, microwave 2018. Window treatments stay, custom wood blinds throughout home, crown molding, double insulated walls. Garage has pull-down stairs for access to attic storage. Corner lot on dead end street. HOA is $600/year, includes all clubhouse amenities and trash pickup. Like new, must see!
Home Details
Home Type
- Single Family
Est. Annual Taxes
- $1,951
Year Built
- Built in 2005
Lot Details
- 10,019 Sq Ft Lot
- Lot Dimensions are 90x110
- Backs to Open Ground
- Corner Lot
- Level Lot
HOA Fees
- $50 Monthly HOA Fees
Parking
- 2.5 Car Attached Garage
- Aggregate Flooring
Home Design
- Ranch Style House
- Brick Exterior Construction
- Vinyl Construction Material
Interior Spaces
- 1,805 Sq Ft Home
- Open Floorplan
- Ceiling height of 9 feet or more
- Ceiling Fan
- Crawl Space
- Pull Down Stairs to Attic
Kitchen
- Eat-In Kitchen
- Breakfast Bar
- Utility Sink
- Disposal
Flooring
- Wood
- Carpet
- Tile
Bedrooms and Bathrooms
- 3 Bedrooms
- Primary Bedroom Suite
- Split Bedroom Floorplan
- Walk-In Closet
- 2 Full Bathrooms
Outdoor Features
- Patio
Utilities
- Forced Air Heating and Cooling System
- Heating System Uses Gas
Listing and Financial Details
- Assessor Parcel Number 82-02-28-009-289.029-030
Community Details
Recreation
- Community Pool
Ownership History
Purchase Details
Home Financials for this Owner
Home Financials are based on the most recent Mortgage that was taken out on this home.Purchase Details
Home Financials for this Owner
Home Financials are based on the most recent Mortgage that was taken out on this home.Purchase Details
Home Financials for this Owner
Home Financials are based on the most recent Mortgage that was taken out on this home.Purchase Details
Purchase Details
Home Financials for this Owner
Home Financials are based on the most recent Mortgage that was taken out on this home.Similar Homes in Evansville, IN
Home Values in the Area
Average Home Value in this Area
Purchase History
| Date | Type | Sale Price | Title Company |
|---|---|---|---|
| Warranty Deed | -- | None Available | |
| Warranty Deed | -- | None Available | |
| Warranty Deed | -- | -- | |
| Quit Claim Deed | -- | None Available | |
| Warranty Deed | -- | None Available |
Mortgage History
| Date | Status | Loan Amount | Loan Type |
|---|---|---|---|
| Open | $202,500 | New Conventional | |
| Previous Owner | $167,200 | New Conventional | |
| Previous Owner | $171,200 | Adjustable Rate Mortgage/ARM |
Property History
| Date | Event | Price | Change | Sq Ft Price |
|---|---|---|---|---|
| 01/24/2020 01/24/20 | Sold | $225,000 | -3.4% | $125 / Sq Ft |
| 12/21/2019 12/21/19 | Pending | -- | -- | -- |
| 12/01/2019 12/01/19 | Price Changed | $232,900 | -0.9% | $129 / Sq Ft |
| 08/15/2019 08/15/19 | Price Changed | $234,900 | -1.3% | $130 / Sq Ft |
| 08/07/2019 08/07/19 | Price Changed | $237,900 | -1.9% | $132 / Sq Ft |
| 07/06/2019 07/06/19 | For Sale | $242,500 | +15.8% | $134 / Sq Ft |
| 10/22/2018 10/22/18 | Sold | $209,500 | 0.0% | $116 / Sq Ft |
| 09/20/2018 09/20/18 | Pending | -- | -- | -- |
| 09/13/2018 09/13/18 | For Sale | $209,500 | +13.2% | $116 / Sq Ft |
| 01/17/2014 01/17/14 | Sold | $185,000 | -5.1% | $102 / Sq Ft |
| 01/13/2014 01/13/14 | Pending | -- | -- | -- |
| 10/17/2013 10/17/13 | For Sale | $194,900 | -- | $108 / Sq Ft |
Tax History Compared to Growth
Tax History
| Year | Tax Paid | Tax Assessment Tax Assessment Total Assessment is a certain percentage of the fair market value that is determined by local assessors to be the total taxable value of land and additions on the property. | Land | Improvement |
|---|---|---|---|---|
| 2024 | $3,749 | $345,100 | $39,900 | $305,200 |
| 2023 | $3,639 | $333,900 | $39,900 | $294,000 |
| 2022 | $3,255 | $296,100 | $39,900 | $256,200 |
| 2021 | $2,468 | $221,900 | $30,000 | $191,900 |
| 2020 | $2,441 | $224,100 | $30,000 | $194,100 |
| 2019 | $2,139 | $197,600 | $30,000 | $167,600 |
| 2018 | $1,944 | $179,300 | $30,000 | $149,300 |
| 2017 | $1,956 | $179,400 | $30,000 | $149,400 |
| 2016 | $2,078 | $190,400 | $30,000 | $160,400 |
| 2014 | $1,953 | $189,300 | $30,000 | $159,300 |
| 2013 | -- | $187,000 | $30,000 | $157,000 |
Agents Affiliated with this Home
-
Sue Beloat
S
Seller's Agent in 2020
Sue Beloat
RE/MAX
(812) 677-0695
104 Total Sales
-
Shaun Angel

Buyer's Agent in 2020
Shaun Angel
RE/MAX
(812) 568-7371
243 Total Sales
-
Donovan Wilkins

Seller's Agent in 2018
Donovan Wilkins
RE/MAX
(812) 430-4851
298 Total Sales
-
Donita Wolf

Seller's Agent in 2014
Donita Wolf
ERA FIRST ADVANTAGE REALTY, INC
(812) 204-9255
75 Total Sales
-
Anne Walker

Buyer's Agent in 2014
Anne Walker
KELLER WILLIAMS CAPITAL REALTY
(812) 449-9511
74 Total Sales
Map
Source: Indiana Regional MLS
MLS Number: 201841882
APN: 82-02-28-009-289.029-030
- 1232 Raleigh Dr
- 18939 Amherst Ln
- 18910 Amherst Ln
- 18740 Roscommon Rd
- 910 Benbridge Ln
- 19316 Saffron Hill Ct
- 19015 Amherst Ln
- 19001 Amherst Ln
- 3103 Torboy Dr
- 3050 Torboy Dr
- 2945 Torboy Dr
- 3104 Torboy Dr
- 3021 Torboy Dr
- 3011 Torboy Dr
- 4715 Violet Dr
- 10111 Gallop Way
- 15743 Old State Rd
- 4100 Seven Hills Rd
- 1330 Bowden Dr
- 15442 Aj Dr
