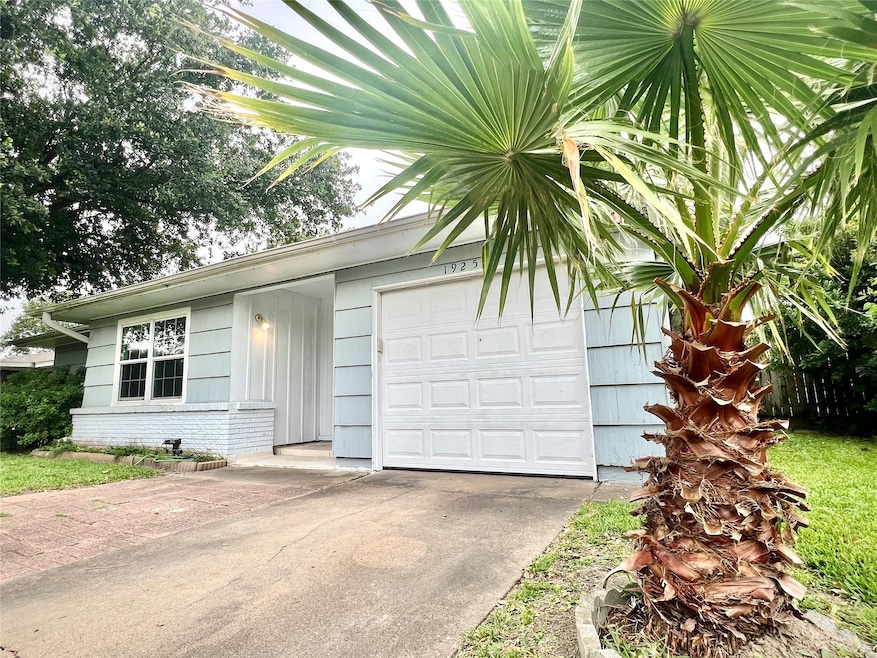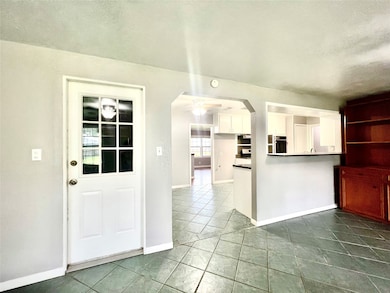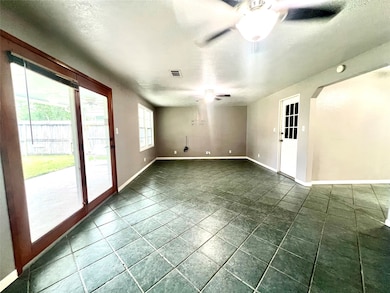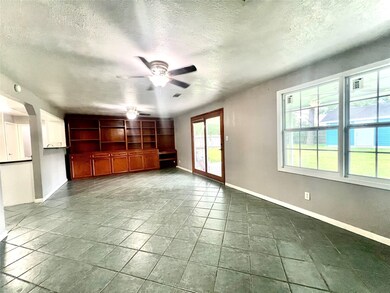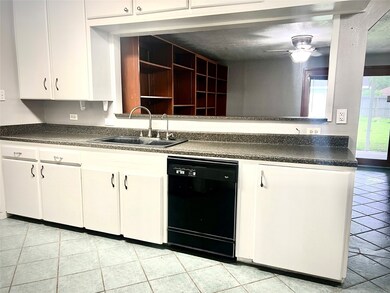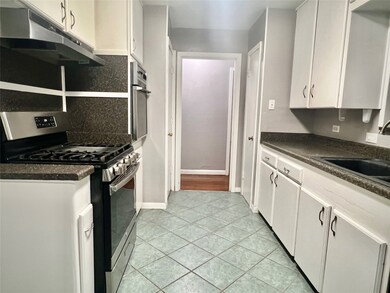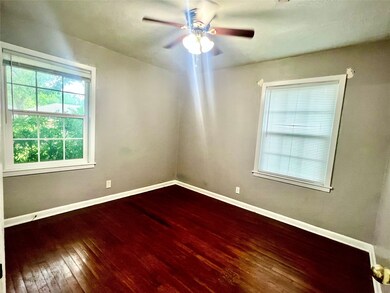1925 14th Ave N Texas City, TX 77590
3
Beds
1
Bath
1,356
Sq Ft
7,900
Sq Ft Lot
Highlights
- Traditional Architecture
- 1 Car Attached Garage
- Central Heating and Cooling System
- Wood Flooring
- Living Room
- Combination Kitchen and Dining Room
About This Home
This charming 3-bedroom, 1-bath home is a must-see! Featuring double-pane windows, an oversized backyard for entertaining, and a backyard shelter for extra storage. Enjoy the peace of an established neighborhood with a shed that includes attic space and entrance doors on both the front and side. The beautiful yard is well-maintained. Recent updates in 2025 include wall paint, bath tub, toilet, sink, dishwasher, patio flooring, electric panel board, and water heater. Ready for move in! No housing voucher accepted.
Home Details
Home Type
- Single Family
Est. Annual Taxes
- $3,337
Year Built
- Built in 1967
Lot Details
- 7,900 Sq Ft Lot
- Cleared Lot
Parking
- 1 Car Attached Garage
Home Design
- Traditional Architecture
Interior Spaces
- 1,356 Sq Ft Home
- 1-Story Property
- Ceiling Fan
- Living Room
- Combination Kitchen and Dining Room
Kitchen
- Electric Oven
- Gas Range
Flooring
- Wood
- Tile
Bedrooms and Bathrooms
- 3 Bedrooms
- 1 Full Bathroom
Schools
- Kohfeldt Elementary School
- Blocker Middle School
- Texas City High School
Utilities
- Central Heating and Cooling System
- Heating System Uses Gas
Listing and Financial Details
- Property Available on 11/19/25
- Long Term Lease
Community Details
Overview
- Westview Subdivision
Pet Policy
- Call for details about the types of pets allowed
- Pet Deposit Required
Map
Source: Houston Association of REALTORS®
MLS Number: 31715974
APN: 7561-0013-0021-000
Nearby Homes
- 2009 15th Ave N
- 1909 16th Ave N
- 2118 14th Ave N
- 1312 22nd St N
- 1513 21st St N
- 1617 14th Ave N
- 2013 17th Ave N
- 1905 17th Ave N
- 2206 15th Ave N
- 1708 17th Ave N
- 2308 12th Ave N
- 2213 17th Ave N
- 2401 14th Ave N
- 2206 18th Ave N
- 2106 19th Ave N
- 2117 20th Ave N
- 2426 15th Ave N
- 2111 8th Ave N
- 1403 15th St N
- 1208 N Logan St
- 1919 13th Ave N
- 1905 17th Ave N
- 1610 13th Ave N
- 2214 11th Ave N
- 2202 16th Ave N Unit 5
- 1607 17th Ave N
- 2320 14th Ave N
- 1905 19th Ave N
- 2111 8th Ave N
- 2429 19th Ave N
- 2102 5th Ave N Unit 10
- 2101 6th Ave N Unit 11
- 1219 Park Ln
- 2410 24th St N
- 2107 24th St N
- 1204 10th Ave N
- 1417 5th Ave N
- 2826 17th Ave N
- 2118 2nd Ave N
- 1225 10th St N
