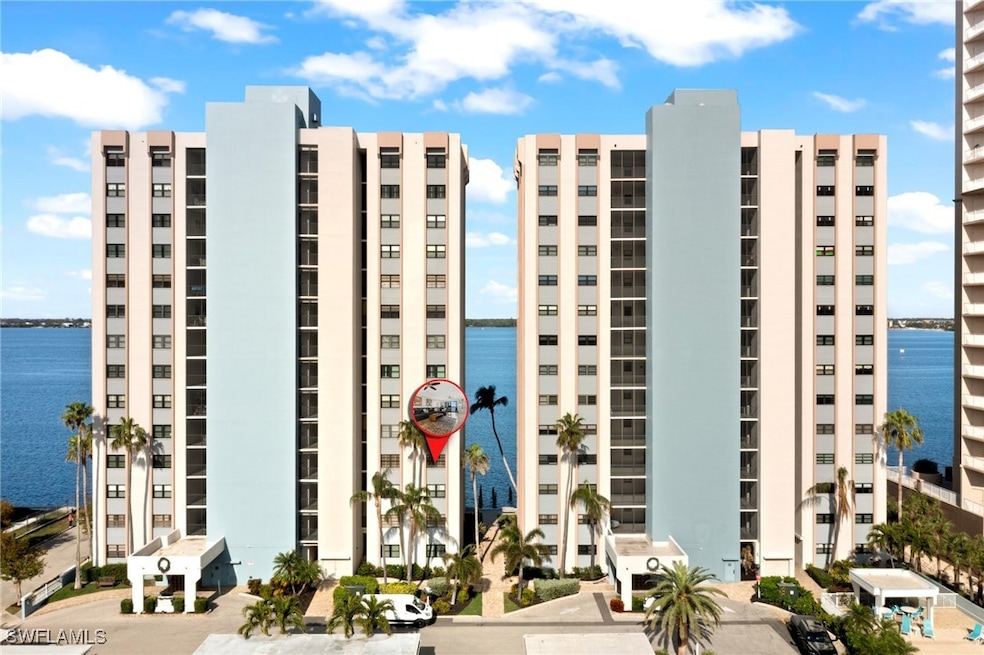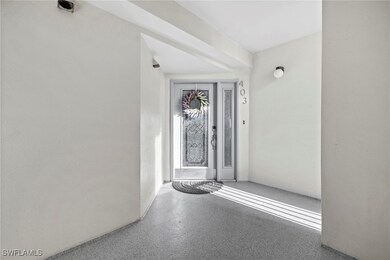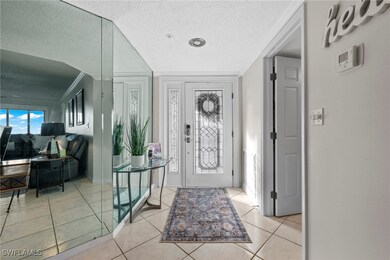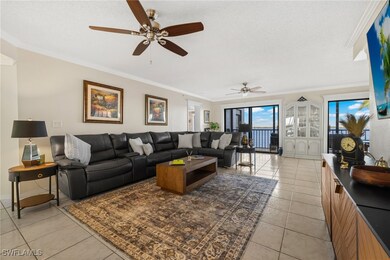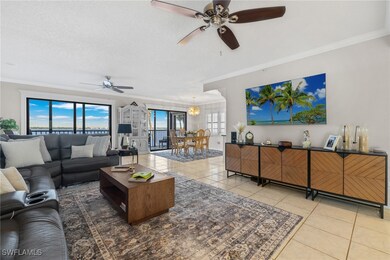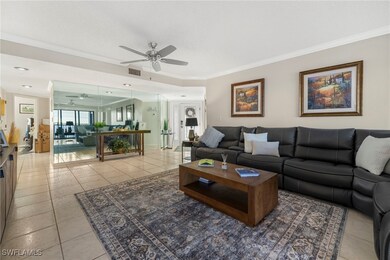1925 Clifford St Unit 403 Fort Myers, FL 33901
Downtown Fort Myers NeighborhoodEstimated payment $3,398/month
Highlights
- Home fronts a seawall
- Pier or Dock
- River View
- Fort Myers High School Rated A
- Fitness Center
- 1 Acre Lot
About This Home
Located on the 4th floor of Sunset Royale in downtown Fort Myers, this spacious 3-bedroom, 2-bathroom condo offers the perfect blend of the Florida lifestyle and urban convenience. The open layout features an updated kitchen with rich, granite countertops, newer stainless steel appliances (refrigerator 2023, dishwasher 2020), and beautiful new white shaker cabinets (2023), making it ideal for cooking and entertaining. The kitchen was also replumbed in 2024. Through the adjoining living and dining rooms, natural light floods the living spaces through two sets of large sliders that lead out to the private screened balcony, offering stunning river views—perfect for enjoying your morning coffee or watching the sunset. For added safety and security, new electric hurricane shutters were recently replaced on both balconies in 2023, in addition to the impact windows in 2007 throughout the unit.
The primary suite boasts a private balcony, walk-in closet and an en-suite bathroom complete with a beautiful wood vanity, warm granite countertops and a walk-in shower. The bathroom has recently been updated with a refinished marble shower, new stationary glass partition and new toilet (all in 2022). This split bedroom floor plan provides comfort and privacy for your guests, with two additional bedrooms and a guest bathroom at the front of the unit. All three bedrooms have new hardwood floors (2023), custom plantation shutters and decorative trim throughout.
The laundry room is located by the entrance to the unit. In addition to your washer and dryer (both replaced in 2019), all of your other home systems are located in here as well. The air conditioner was replaced in 2023, pressure relief valve in 2022 & water heater in 2024. In addition, there is a private storage unit located in the hallway, which provides additional storage or a small workshop.
Additional highlights include secure access to the building, assigned covered parking, and access to exceptional building amenities such as a pool, fitness center, and community recreation room. A new outdoor activity area has just been updated with a new pickleball court, bocce court, horseshoe pits, shuffle board and cornhole!
There are so many activities on-site, including a calendar of social events coordinated by the on-site property management team! Situated just steps from vibrant dining, shopping, nightlife, and the picturesque Caloosahatchee River & Downtown River District, this condo offers an unbeatable lifestyle!
Listing Agent
Cornerstone Coastal Properties License #258032256 Listed on: 01/27/2025
Property Details
Home Type
- Condominium
Est. Annual Taxes
- $3,562
Year Built
- Built in 1989
Lot Details
- Home fronts a seawall
- Home fronts navigable water
- River Front
- Cul-De-Sac
- Street terminates at a dead end
- East Facing Home
- Privacy Fence
- Fenced
- Sprinkler System
HOA Fees
- $1,002 Monthly HOA Fees
Property Views
- River
- Pool
- Tennis Court
Home Design
- Traditional Architecture
- Entry on the 4th floor
- Built-Up Roof
- Stucco
Interior Spaces
- 1,683 Sq Ft Home
- 1-Story Property
- Custom Mirrors
- Ceiling Fan
- Electric Shutters
- Double Hung Windows
- Entrance Foyer
- Great Room
- Combination Dining and Living Room
- Hobby Room
- Workshop
Kitchen
- Eat-In Kitchen
- Breakfast Bar
- Built-In Self-Cleaning Oven
- Electric Cooktop
- Microwave
- Freezer
- Ice Maker
- Dishwasher
- Disposal
Flooring
- Wood
- Tile
Bedrooms and Bathrooms
- 3 Bedrooms
- Split Bedroom Floorplan
- Walk-In Closet
- Maid or Guest Quarters
- 2 Full Bathrooms
- Shower Only
- Separate Shower
Laundry
- Dryer
- Washer
Home Security
Parking
- 1 Detached Carport Space
- Handicap Parking
- Driveway
- Guest Parking
- Assigned Parking
Outdoor Features
- Outdoor Shower
- Rip-Rap
- Balcony
- Deck
- Screened Patio
- Gazebo
- Outdoor Storage
- Outdoor Grill
Schools
- School Choice Elementary And Middle School
- School Choice High School
Utilities
- Central Heating and Cooling System
- Cable TV Available
Listing and Financial Details
- Legal Lot and Block 403 / 2500
- Assessor Parcel Number 23-44-24-P2-02500.0403
Community Details
Overview
- Association fees include management, cable TV, insurance, internet, irrigation water, legal/accounting, ground maintenance, pest control, recreation facilities, reserve fund, sewer, street lights, trash, water
- 96 Units
- Association Phone (239) 257-6962
- High-Rise Condominium
- Sunset Royale Subdivision
- Car Wash Area
Amenities
- Community Barbecue Grill
- Picnic Area
- Clubhouse
- Business Center
- Community Library
- Elevator
- Secure Lobby
- Community Storage Space
Recreation
- Pier or Dock
- Tennis Courts
- Pickleball Courts
- Bocce Ball Court
- Shuffleboard Court
- Fitness Center
- Community Pool
Pet Policy
- Pets up to 25 lbs
- Call for details about the types of pets allowed
- 2 Pets Allowed
Security
- Card or Code Access
- Phone Entry
- Impact Glass
- Fire and Smoke Detector
- Fire Sprinkler System
Map
Home Values in the Area
Average Home Value in this Area
Tax History
| Year | Tax Paid | Tax Assessment Tax Assessment Total Assessment is a certain percentage of the fair market value that is determined by local assessors to be the total taxable value of land and additions on the property. | Land | Improvement |
|---|---|---|---|---|
| 2025 | $3,562 | $248,771 | -- | -- |
| 2024 | $3,498 | $241,760 | -- | -- |
| 2023 | $3,498 | $234,718 | $0 | $0 |
| 2022 | $3,475 | $227,882 | $0 | $0 |
| 2021 | $3,531 | $221,245 | $0 | $221,245 |
| 2020 | $1,751 | $132,287 | $0 | $0 |
| 2019 | $1,727 | $129,313 | $0 | $0 |
| 2018 | $1,721 | $126,902 | $0 | $0 |
| 2017 | $1,713 | $124,292 | $0 | $0 |
| 2016 | $1,698 | $169,204 | $0 | $169,204 |
| 2015 | $1,687 | $173,200 | $0 | $173,200 |
| 2014 | $1,630 | $166,200 | $0 | $166,200 |
| 2013 | -- | $133,400 | $0 | $133,400 |
Property History
| Date | Event | Price | List to Sale | Price per Sq Ft |
|---|---|---|---|---|
| 10/04/2025 10/04/25 | Off Market | $399,000 | -- | -- |
| 10/01/2025 10/01/25 | For Sale | $399,000 | 0.0% | $237 / Sq Ft |
| 08/08/2025 08/08/25 | Price Changed | $399,000 | -6.1% | $237 / Sq Ft |
| 04/26/2025 04/26/25 | Price Changed | $424,900 | -4.5% | $252 / Sq Ft |
| 04/08/2025 04/08/25 | Price Changed | $444,900 | -1.1% | $264 / Sq Ft |
| 01/27/2025 01/27/25 | For Sale | $449,900 | -- | $267 / Sq Ft |
Purchase History
| Date | Type | Sale Price | Title Company |
|---|---|---|---|
| Interfamily Deed Transfer | -- | Accommodation | |
| Interfamily Deed Transfer | -- | Attorney | |
| Warranty Deed | $140,000 | -- | |
| Warranty Deed | $145,000 | -- |
Source: Florida Gulf Coast Multiple Listing Service
MLS Number: 225009479
APN: 23-44-24-P2-02500.0403
- 1901 Clifford St Unit 104
- 1901 Clifford St Unit 202
- 1925 Clifford St Unit 202
- 2104 W First St Unit 1402
- 2104 W First St Unit 2702
- 2104 W First St Unit 2804
- 2104 W 1st St Unit 1402
- 2104 W 1st St Unit 1404
- 2104 W 1st St Unit 3204
- 2104 W 1st St Unit 3103
- 2104 W 1st St Unit 1701
- 2080 W First St Unit 109
- 1900 Clifford St Unit 403
- 1900 Clifford St Unit 705
- 1900 Clifford St Unit 603
- 1900 Clifford St Unit 301
- 2002 Bayside Pkwy
- 2090 W First St Unit G1207
- 2090 W First St Unit J410
- 2090 W First St Unit G2107
- 1900 Clifford St Unit 201
- 2104 W First St Unit 704
- 2104 W First St Unit 1104
- 2104 W First St Unit 3003
- 2104 W 1st St Unit 1902
- 2104 W 1st St Unit 1002
- 2080 W First St Unit 304
- 2110 W First St Unit 102
- 2110 W 1st
- 2220 W 1st St
- 2090 W First St Unit I609
- 2090 W First St Unit E2805
- 2090 W First St Unit J510
- 2090 W First St Unit G2507
- 2090 W First St Unit G2007
- 2090 W First St Unit E1105
- 2037 W 1st St Unit B
- 1900 Virginia Ave Unit 503
- 1900 Virginia Ave Unit 102
- 1900 Virginia Ave Unit 902
