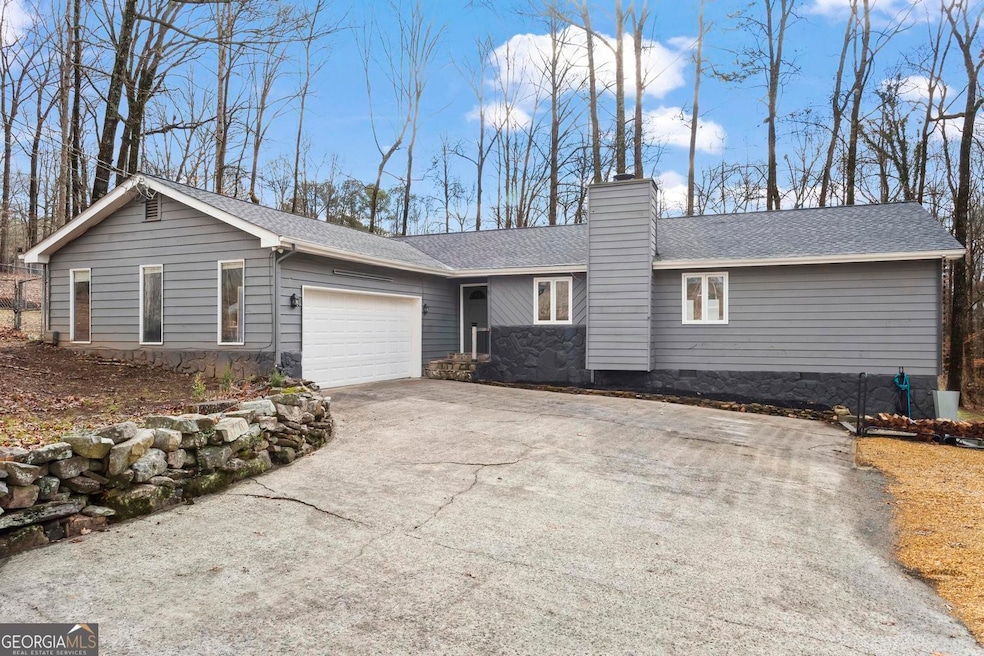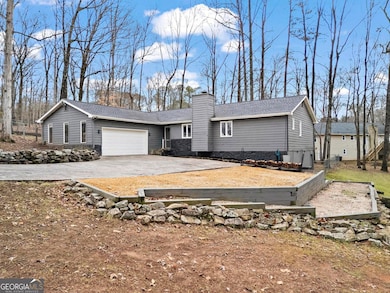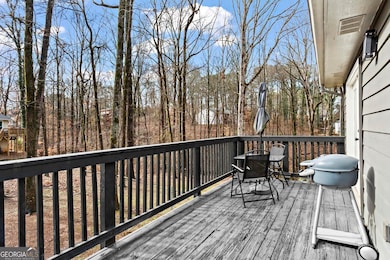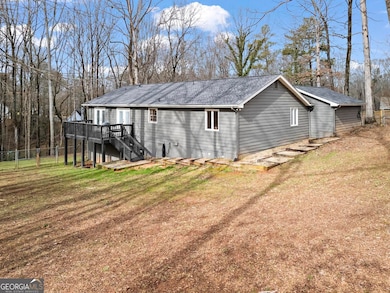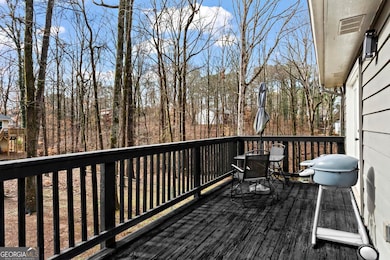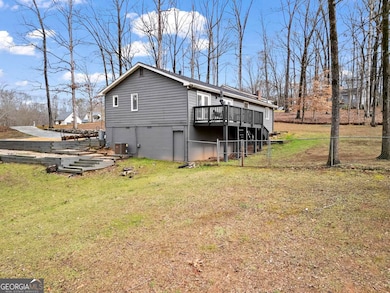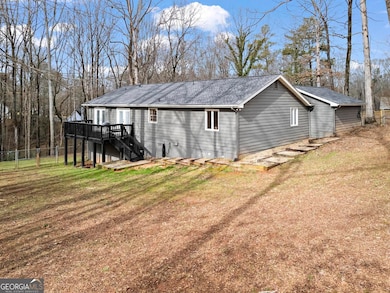1925 Commonwealth Ct Cumming, GA 30041
Big Creek NeighborhoodEstimated payment $2,601/month
Highlights
- Deck
- Ranch Style House
- Farmhouse Sink
- Shiloh Point Elementary School Rated A
- Wood Flooring
- Cul-De-Sac
About This Home
~ THE HOME YOU'VE BEEN WAITING FOR ~ Charming and beautifully maintained 3-bedroom, 2-bath home on a peaceful cul-de-sac in top-ranked school districts. This move-in ready gem offers fresh interior paint and original hardwood floors throughout. The updated kitchen features brand-new butcherblock raw-edge countertops, breakfast bar, farmhouse sink, refrigerator, and range, while both bathrooms have been tastefully refreshed with modern finishes. A spacious living room with a cozy wood-burning fireplace opens to the bright eat-in kitchen and newly replaced back deck. Outside, enjoy a large fenced backyard bordered by protected woods and a babbling creek-your own private retreat where deer and wildlife often visit. Convenient hallway laundry and abundant storage lead to the oversized 2-car garage with an additional storage closet. Recent updates include a full roof replacement in 2021 with a 50-year warranty and freshly painted exterior (2021). The generous lot offers space for gardening, play, and outdoor living-all with NO HOA. Only 5 minutes to Sharon Springs Park with sports fields, playground, pavilions, community building, and a 1.8-mile paved walking trail. Ideal location close to Halcyon, medical facilities, major highways, and more. A rare blend of tranquility, convenience, and charm-welcome home.
Home Details
Home Type
- Single Family
Est. Annual Taxes
- $2,683
Year Built
- Built in 1984
Lot Details
- 0.77 Acre Lot
- Cul-De-Sac
- Back Yard Fenced
- Chain Link Fence
- Sloped Lot
Parking
- 2 Car Garage
Home Design
- Ranch Style House
- Pillar, Post or Pier Foundation
- Stone Siding
- Stone
Interior Spaces
- 1,518 Sq Ft Home
- Fireplace Features Masonry
- Double Pane Windows
- Family Room with Fireplace
- Crawl Space
- Fire and Smoke Detector
Kitchen
- Breakfast Bar
- Dishwasher
- Farmhouse Sink
Flooring
- Wood
- Laminate
Bedrooms and Bathrooms
- 3 Main Level Bedrooms
- Walk-In Closet
- 2 Full Bathrooms
Laundry
- Laundry in Hall
- Dryer
- Washer
Outdoor Features
- Deck
Schools
- Shiloh Point Elementary School
- Piney Grove Middle School
- Denmark High School
Utilities
- Forced Air Heating and Cooling System
- Heating System Uses Natural Gas
- Gas Water Heater
- Septic Tank
- Phone Available
- Cable TV Available
Listing and Financial Details
- Legal Lot and Block 12 / 2
Community Details
Overview
- Property has a Home Owners Association
- Commonwealth Subdivision
Recreation
- Community Playground
- Park
Map
Home Values in the Area
Average Home Value in this Area
Tax History
| Year | Tax Paid | Tax Assessment Tax Assessment Total Assessment is a certain percentage of the fair market value that is determined by local assessors to be the total taxable value of land and additions on the property. | Land | Improvement |
|---|---|---|---|---|
| 2025 | $2,683 | $139,164 | $60,000 | $79,164 |
| 2024 | $2,683 | $136,212 | $60,000 | $76,212 |
| 2023 | $2,234 | $131,184 | $50,000 | $81,184 |
| 2022 | $2,698 | $82,556 | $21,600 | $60,956 |
| 2021 | $2,021 | $82,556 | $21,600 | $60,956 |
| 2020 | $296 | $14,000 | $3,800 | $10,200 |
| 2019 | $1,948 | $78,880 | $21,600 | $57,280 |
| 2018 | $1,489 | $57,024 | $18,000 | $39,024 |
| 2017 | $1,418 | $54,236 | $18,000 | $36,236 |
| 2016 | $1,418 | $54,236 | $18,000 | $36,236 |
| 2015 | $1,420 | $54,236 | $18,000 | $36,236 |
| 2014 | $1,273 | $51,380 | $0 | $0 |
Property History
| Date | Event | Price | List to Sale | Price per Sq Ft |
|---|---|---|---|---|
| 11/25/2025 11/25/25 | For Sale | $450,000 | -- | $296 / Sq Ft |
Purchase History
| Date | Type | Sale Price | Title Company |
|---|---|---|---|
| Special Warranty Deed | $421,800 | None Listed On Document | |
| Special Warranty Deed | $421,800 | None Listed On Document | |
| Warranty Deed | $35,000 | -- | |
| Deed | $189,900 | -- | |
| Deed | $189,900 | -- | |
| Deed | $135,000 | -- | |
| Deed | $91,500 | -- |
Mortgage History
| Date | Status | Loan Amount | Loan Type |
|---|---|---|---|
| Previous Owner | $168,798 | New Conventional | |
| Previous Owner | $187,942 | FHA | |
| Previous Owner | $133,896 | FHA | |
| Previous Owner | $92,288 | FHA |
Source: Georgia MLS
MLS Number: 10649278
APN: 110-048
- 1760 Commonwealth Trail
- 2530 Ballantrae Cir Unit 45
- 2325 S Clement Rd
- 2472 Ballantrae Cir Unit 26
- 2415 Stone Wood Ct
- Hedgewood with Basement Plan at Willow Glen - Highlands Collection
- Rosalynn Plan at Willow Glen - Reserve Collection
- Rhinewood with Basement Plan at Willow Glen - Reserve Collection
- Montadale with Basement Plan at Willow Glen - Highlands Collection
- Peterson with Basement Plan at Willow Glen - Reserve Collection
- Parkmont Plan at Willow Glen - Reserve Collection
- Parkmont with Basement Plan at Willow Glen - Reserve Collection
- Montadale Plan at Willow Glen - Highlands Collection
- Hillstone Plan at Willow Glen - Highlands Collection
- Peterson Plan at Willow Glen - Reserve Collection
- Antoinette with Basement Plan at Willow Glen - Highlands Collection
- Rosalynn with Basement Plan at Willow Glen - Reserve Collection
- Hillstone with Basement Plan at Willow Glen - Highlands Collection
- Antoinette Plan at Willow Glen - Highlands Collection
- Hedgewood Plan at Willow Glen - Highlands Collection
- 2435 Manor View
- 1880 Manor View
- 3255 Sharon Ln
- 8434 Majors Rd
- 2690 Gold Creek Ln
- 2350 Callaway Ct
- 2620 Springmonte Place
- 2510 Thackery Ct
- 765 Spring Valley Dr
- 1055 Summit Overlook Way
- 2640 Huddlestone Way
- 2675 Huddlestone Way
- 3920 Ivy Summit Ct
- 4745 Shiloh Springs Rd
- 3440 Mathis Airport Pkwy
- 4740 Shiloh Crossing Way
- 3115 Warbler Way
- 940 Walters Cir
- 1830 Westwind Dr
- 4550 Farmstead Dr
