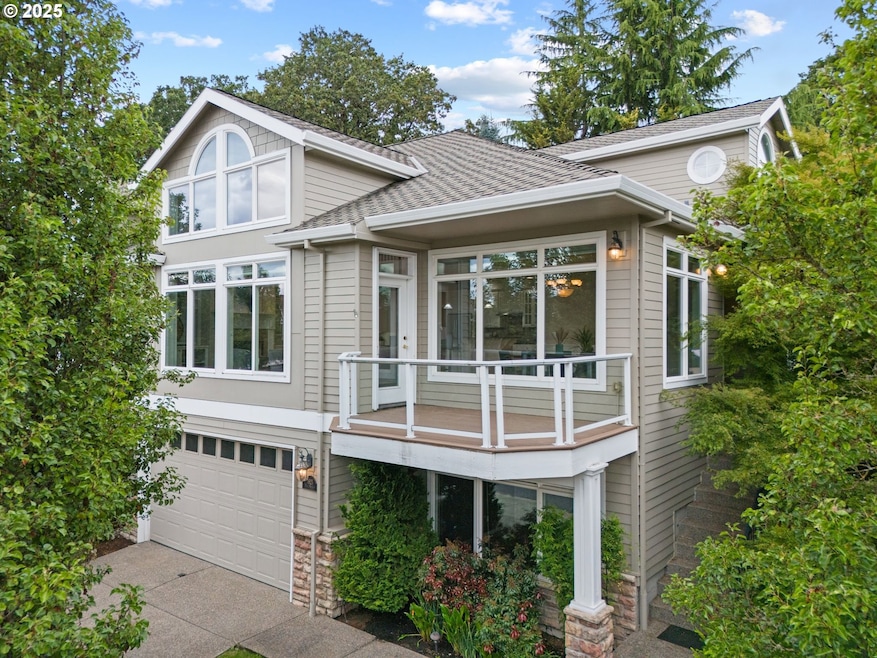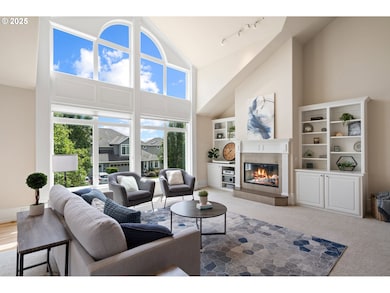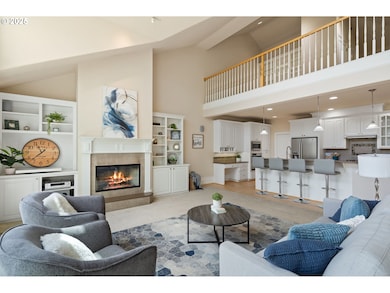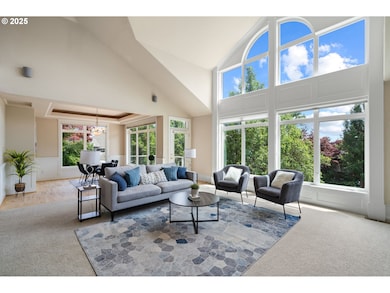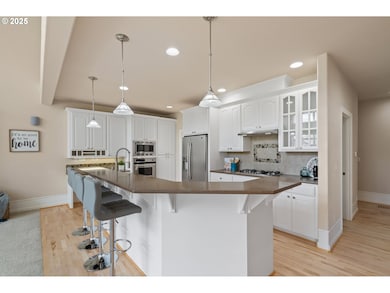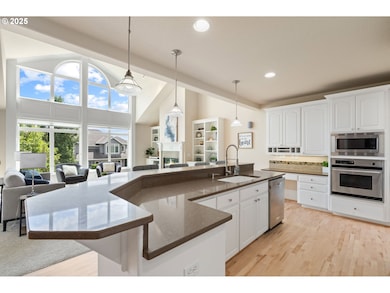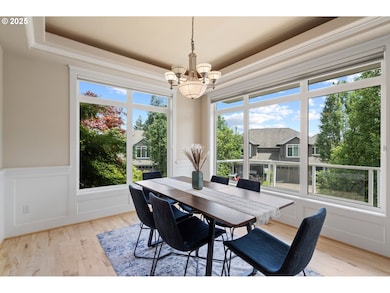1925 Hall St West Linn, OR 97068
Tanner Basin NeighborhoodEstimated payment $5,294/month
Highlights
- Deck
- Private Lot
- Vaulted Ceiling
- Willamette Primary School Rated A-
- Territorial View
- Wood Flooring
About This Home
Step inside & instantly feel at home in this bright, open concept space. Floor-to-ceiling windows bring in natural light, showcase the luxury finishes, & invite in the beauty of the outdoors. Watch sunrise skies, star-filled nights & seasonal views. The living room features vaulted ceilings, built-ins, & cozy gas fireplace that flows seamlessly into the kitchen. The kitchen is a dream, complete w/large island, stainless steel appliances, gas cooktop, pantry, pull-out cabinet organizers, & so much more! Main level living includes a private primary suite that overlooks a tranquil courtyard & soothing fountain. The suite features double closets, including a walk-in & spacious bathroom w/double sinks, jetted tub & separate walk-in shower. Upstairs, you'll find a spacious family room/bonus loft along w/private bedroom & full bath perfect for a home office, guest retreat, or separate living space. Downstairs, a second primary suite offers added comfort & privacy, making it ideal for long-term guests or multi-generational living. This home is packed with high-end features & thoughtful design, both inside & out!! Enjoy completely private outdoor space, large deck, garden lighting & neighborhood park w/stunning sunset views! All this, just minutes from shops, cafés, restaurants, & convenient freeway access.
Townhouse Details
Home Type
- Townhome
Est. Annual Taxes
- $11,028
Year Built
- Built in 2000
Lot Details
- 5,227 Sq Ft Lot
- Cul-De-Sac
HOA Fees
- $185 Monthly HOA Fees
Parking
- 2 Car Attached Garage
- Extra Deep Garage
- Garage Door Opener
- Driveway
- On-Street Parking
Home Design
- Composition Roof
- Lap Siding
- Concrete Perimeter Foundation
Interior Spaces
- 3,065 Sq Ft Home
- 3-Story Property
- Central Vacuum
- Sound System
- Built-In Features
- Vaulted Ceiling
- Gas Fireplace
- Double Pane Windows
- Vinyl Clad Windows
- Family Room
- Living Room
- Dining Room
- First Floor Utility Room
- Storage Room
- Utility Room
- Wood Flooring
- Territorial Views
Kitchen
- Built-In Oven
- Cooktop
- Microwave
- Plumbed For Ice Maker
- Dishwasher
- Stainless Steel Appliances
- Kitchen Island
- Quartz Countertops
- Disposal
Bedrooms and Bathrooms
- 4 Bedrooms
- Primary Bedroom on Main
- Soaking Tub
- Walk-in Shower
Laundry
- Laundry Room
- Washer and Dryer
Finished Basement
- Basement Storage
- Natural lighting in basement
Accessible Home Design
- Accessibility Features
Outdoor Features
- Deck
- Patio
Schools
- Willamette Elementary School
- Athey Creek Middle School
- West Linn High School
Utilities
- Forced Air Heating and Cooling System
- Heating System Uses Gas
- Gas Water Heater
Listing and Financial Details
- Assessor Parcel Number 01841225
Community Details
Overview
- Royal Ridge Homeowners Association, Phone Number (503) 656-4960
- On-Site Maintenance
Additional Features
- Common Area
- Resident Manager or Management On Site
Map
Home Values in the Area
Average Home Value in this Area
Tax History
| Year | Tax Paid | Tax Assessment Tax Assessment Total Assessment is a certain percentage of the fair market value that is determined by local assessors to be the total taxable value of land and additions on the property. | Land | Improvement |
|---|---|---|---|---|
| 2025 | $11,457 | $594,487 | -- | -- |
| 2024 | $11,028 | $577,172 | -- | -- |
| 2023 | $11,028 | $560,362 | $0 | $0 |
| 2022 | $10,409 | $544,041 | $0 | $0 |
| 2021 | $9,660 | $528,196 | $0 | $0 |
| 2020 | $9,589 | $512,812 | $0 | $0 |
| 2019 | $9,167 | $497,876 | $0 | $0 |
| 2018 | $8,737 | $483,375 | $0 | $0 |
| 2017 | $8,373 | $469,296 | $0 | $0 |
| 2016 | $8,015 | $455,627 | $0 | $0 |
| 2015 | $7,637 | $442,356 | $0 | $0 |
| 2014 | $7,208 | $429,472 | $0 | $0 |
Property History
| Date | Event | Price | List to Sale | Price per Sq Ft | Prior Sale |
|---|---|---|---|---|---|
| 10/02/2025 10/02/25 | Price Changed | $795,000 | -6.5% | $259 / Sq Ft | |
| 07/10/2025 07/10/25 | For Sale | $850,000 | +43.5% | $277 / Sq Ft | |
| 07/24/2020 07/24/20 | Sold | $592,500 | -1.2% | $189 / Sq Ft | View Prior Sale |
| 06/20/2020 06/20/20 | Pending | -- | -- | -- | |
| 06/19/2020 06/19/20 | For Sale | $599,900 | 0.0% | $191 / Sq Ft | |
| 06/14/2020 06/14/20 | Pending | -- | -- | -- | |
| 05/14/2020 05/14/20 | Price Changed | $599,900 | -4.8% | $191 / Sq Ft | |
| 01/31/2020 01/31/20 | For Sale | $629,900 | -- | $201 / Sq Ft |
Purchase History
| Date | Type | Sale Price | Title Company |
|---|---|---|---|
| Warranty Deed | $592,500 | Ticor Title Co | |
| Warranty Deed | $540,000 | Fidelity Natl Title Co Of Or | |
| Warranty Deed | $425,000 | Stewart | |
| Warranty Deed | $351,000 | Pacific Nw Title |
Mortgage History
| Date | Status | Loan Amount | Loan Type |
|---|---|---|---|
| Open | $503,625 | New Conventional | |
| Previous Owner | $140,000 | Purchase Money Mortgage | |
| Previous Owner | $330,000 | Purchase Money Mortgage | |
| Previous Owner | $231,000 | No Value Available |
Source: Regional Multiple Listing Service (RMLS)
MLS Number: 377896293
APN: 01841225
- 1950 Hall St
- 1808 Hall Ct
- 2378 Falcon Dr
- 2315 5th Ave
- 23136 Bland Cir
- 4650 Summerlinn Way
- 3430 Barrington Dr
- 4630 Summerlinn Way
- 1791 Blankenship Rd
- 3500 Riverknoll Way
- 2026 Virginia Ln
- 1931 13th St
- 6505 Summerlinn Way Unit 79
- 3850 Summerlinn Dr Unit 58
- 23019 Bland Cir
- 6735 Summerlinn Way Unit 87
- 23073 Bland Cir
- 6840 Summerlinn Way Unit 93
- 1218 9th St Unit Lot 3
- 3565 Summerlinn Dr Unit 64
- 2021 Virginia Ln
- 400 Springtree Ln
- 1700 Blankenship Rd Unit 1700 Blankenship Road
- 22100 Horizon Dr
- 421 5th Ave Unit Primary Home
- 412 John Adams St Unit 2 Firstfloor
- 18713 Central Point Rd
- 535 Holmes Ln
- 4001 Robin Place
- 788 Pleasant Ave
- 750 Cascade St
- 1937 Main St
- 19739 River Rd
- 19725 River Rd
- 470-470 W Gloucester St Unit 420
- 470-470 W Gloucester St Unit 430
- 470-470 W Gloucester St Unit 440
- 847 Risley Ave
- 18348 SE River Rd
- 1840 Molalla Ave
