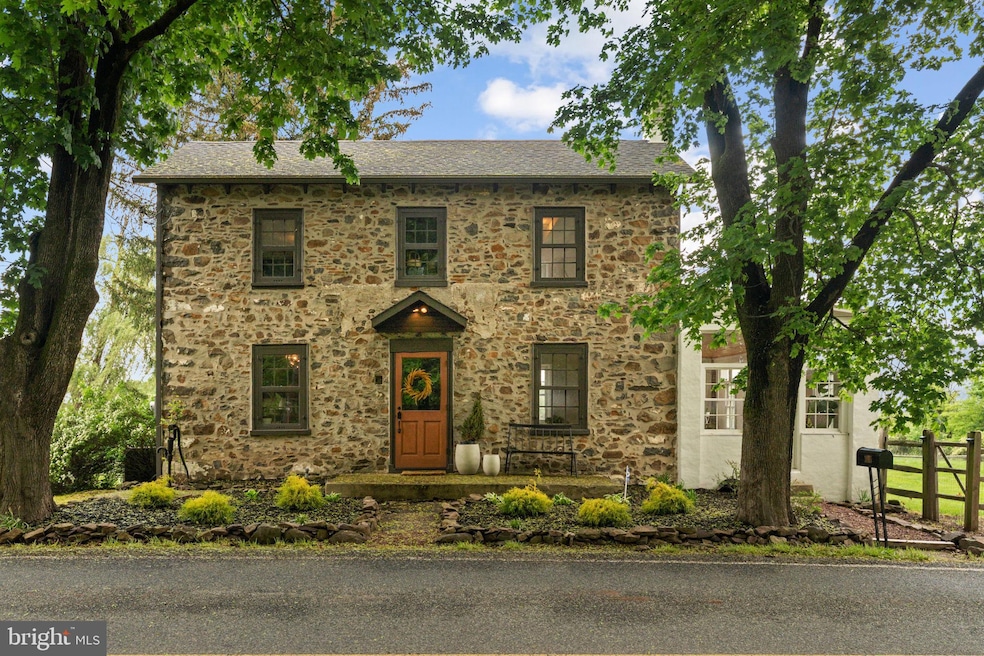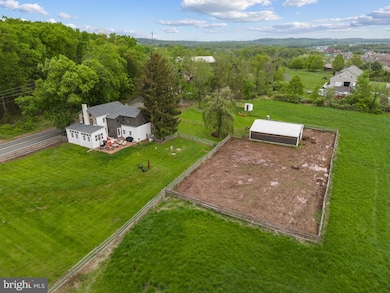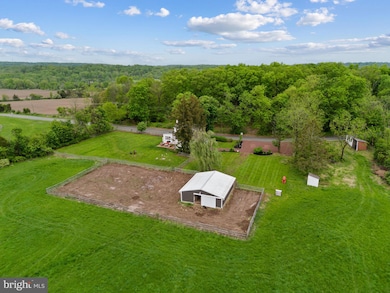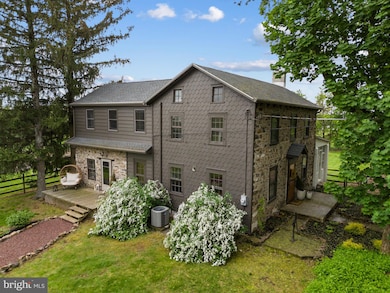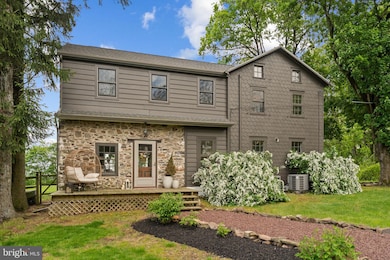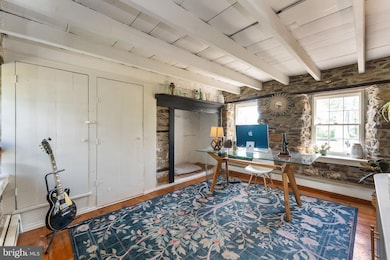
1925 Krammes Rd Quakertown, PA 18951
Milford-Quakertown NeighborhoodHighlights
- 4.72 Acre Lot
- Wood Flooring
- Mud Room
- Colonial Architecture
- Sun or Florida Room
- No HOA
About This Home
As of June 2025Charming Quakertown Farmhouse with Pole Barn on 4.72 Acres in Northern Bucks County!
Nestled on nearly five scenic acres in the sought-after Quakertown School District, this beautifully preserved 1875 farmhouse offers the perfect blend of historic character and modern comfort. Step into a cozy den or office featuring deep-set windows, exposed beams, stone walls, and rich wide-plank barn board flooring that flows throughout the home. A conveniently located powder room is just off this space. The versatile butler’s pantry/mudroom provides added functionality and can be customized to suit your needs. Step outside to a charming brick patio—perfect for outdoor dining or relaxing. At the heart of the home is a fully renovated kitchen, thoughtfully appointed with stainless steel appliances—including a double oven and range hood—butcher block countertops, a stylish tile backsplash and a center island with a farmhouse sink. The spacious living room includes a built-in bookshelf and two classic Dutch doors, adding even more character. Bask in natural light and enjoy stunning views from the sunroom—currently used as a dining room—featuring exposed brick walls, warm wood ceilings, a wood-burning fireplace, ceiling fan for year-round comfort, and direct access outside. Upstairs, the primary bedroom serves as a peaceful retreat, featuring exposed beams and a spacious California walk-in closet with built-in organizers. A nearby laundry area with a vanity offers everyday convenience. The upper level also includes a full bathroom with a timeless clawfoot tub and two additional sun-filled bedrooms. Outside, the expansive yard is complemented by a large pole barn—ideal for livestock, equipment storage, a workshop, or hobby space. Please see the numerous home improvements outlined in the document section. Enjoy the peace and privacy of country living while still being just minutes from Route 309 and the PA Turnpike for an easy commute. Local parks, shopping and amenities are only a short drive away. Don’t miss this rare opportunity to own a beautifully maintained piece of Bucks County history. Schedule your showing today!
Last Agent to Sell the Property
Keller Williams Real Estate-Montgomeryville License #336535 Listed on: 05/09/2025

Home Details
Home Type
- Single Family
Est. Annual Taxes
- $7,088
Year Built
- Built in 1875
Lot Details
- 4.72 Acre Lot
- West Facing Home
- Property is zoned RA
Home Design
- Colonial Architecture
- Farmhouse Style Home
- Stone Foundation
- Shingle Roof
- Stone Siding
- Masonry
Interior Spaces
- 2,175 Sq Ft Home
- Property has 2 Levels
- Wood Burning Fireplace
- Mud Room
- Living Room
- Den
- Sun or Florida Room
- Partial Basement
- Laundry on upper level
Flooring
- Wood
- Ceramic Tile
Bedrooms and Bathrooms
- 3 Bedrooms
- En-Suite Primary Bedroom
Parking
- 6 Parking Spaces
- 6 Driveway Spaces
Outdoor Features
- Patio
Utilities
- Central Air
- Heating System Uses Oil
- Hot Water Heating System
- Well
- Oil Water Heater
- On Site Septic
Community Details
- No Home Owners Association
Listing and Financial Details
- Tax Lot 009
- Assessor Parcel Number 23-010-009
Ownership History
Purchase Details
Home Financials for this Owner
Home Financials are based on the most recent Mortgage that was taken out on this home.Purchase Details
Home Financials for this Owner
Home Financials are based on the most recent Mortgage that was taken out on this home.Purchase Details
Home Financials for this Owner
Home Financials are based on the most recent Mortgage that was taken out on this home.Purchase Details
Home Financials for this Owner
Home Financials are based on the most recent Mortgage that was taken out on this home.Purchase Details
Similar Homes in Quakertown, PA
Home Values in the Area
Average Home Value in this Area
Purchase History
| Date | Type | Sale Price | Title Company |
|---|---|---|---|
| Deed | $599,990 | None Listed On Document | |
| Deed | -- | None Available | |
| Deed | $440,000 | Greater Montgomery Stlmt Svc | |
| Deed | $375,000 | Sovereight Search & Abstartc | |
| Quit Claim Deed | -- | -- |
Mortgage History
| Date | Status | Loan Amount | Loan Type |
|---|---|---|---|
| Open | $419,993 | New Conventional | |
| Previous Owner | $75,000 | Credit Line Revolving | |
| Previous Owner | $374,000 | New Conventional | |
| Previous Owner | $333,200 | New Conventional | |
| Previous Owner | $337,500 | New Conventional |
Property History
| Date | Event | Price | Change | Sq Ft Price |
|---|---|---|---|---|
| 06/27/2025 06/27/25 | Sold | $599,990 | 0.0% | $276 / Sq Ft |
| 05/20/2025 05/20/25 | Pending | -- | -- | -- |
| 05/09/2025 05/09/25 | For Sale | $599,900 | +36.3% | $276 / Sq Ft |
| 03/11/2021 03/11/21 | Sold | $440,000 | 0.0% | $202 / Sq Ft |
| 02/08/2021 02/08/21 | Pending | -- | -- | -- |
| 01/31/2021 01/31/21 | For Sale | $439,900 | +17.3% | $202 / Sq Ft |
| 08/11/2017 08/11/17 | Sold | $375,000 | 0.0% | $172 / Sq Ft |
| 08/11/2017 08/11/17 | Sold | $375,000 | -3.8% | $172 / Sq Ft |
| 04/19/2017 04/19/17 | Pending | -- | -- | -- |
| 04/19/2017 04/19/17 | Pending | -- | -- | -- |
| 02/24/2017 02/24/17 | For Sale | $390,000 | 0.0% | $179 / Sq Ft |
| 02/05/2017 02/05/17 | For Sale | $390,000 | -- | $179 / Sq Ft |
Tax History Compared to Growth
Tax History
| Year | Tax Paid | Tax Assessment Tax Assessment Total Assessment is a certain percentage of the fair market value that is determined by local assessors to be the total taxable value of land and additions on the property. | Land | Improvement |
|---|---|---|---|---|
| 2024 | $7,088 | $35,150 | $6,660 | $28,490 |
| 2023 | $7,018 | $35,150 | $6,660 | $28,490 |
| 2022 | $6,899 | $35,150 | $6,660 | $28,490 |
| 2021 | $6,899 | $35,150 | $6,660 | $28,490 |
| 2020 | $6,899 | $35,150 | $6,660 | $28,490 |
| 2019 | $6,708 | $35,150 | $6,660 | $28,490 |
| 2018 | $6,475 | $35,150 | $6,660 | $28,490 |
| 2017 | $6,275 | $35,150 | $6,660 | $28,490 |
| 2016 | $5,641 | $31,600 | $6,680 | $24,920 |
| 2015 | -- | $31,600 | $6,680 | $24,920 |
| 2014 | -- | $31,600 | $6,680 | $24,920 |
Agents Affiliated with this Home
-

Seller's Agent in 2025
Mariel Gniewoz Weiss
Keller Williams Real Estate-Montgomeryville
(610) 310-6408
5 in this area
472 Total Sales
-
M
Seller Co-Listing Agent in 2025
Matthew McClay
Keller Williams Real Estate-Montgomeryville
(610) 908-5894
2 in this area
46 Total Sales
-
R
Buyer's Agent in 2025
Riley Galt
Keller Williams Main Line
1 in this area
1 Total Sale
-

Seller's Agent in 2021
Andrea Farrell
BHHS Fox & Roach
(215) 317-8789
1 in this area
36 Total Sales
-

Buyer Co-Listing Agent in 2021
Kelly Delikat
Keller Williams Real Estate-Montgomeryville
(267) 933-4894
5 in this area
192 Total Sales
-
T
Seller's Agent in 2017
Tim Shannon
Kurfiss Sotheby's Int. Realty
Map
Source: Bright MLS
MLS Number: PABU2094654
APN: 23-010-009
- 0 Krammes Lot 2 Rd Unit PABU2071908
- 0 Krammes Lot 2 Rd Unit PABU2069440
- 1795 Walnut Ln
- 1898 Sassafras Ln
- 2151 Spinnerstown Rd
- 1615 Canary Rd
- 1625 Canary Rd
- 1605 Canary Rd
- 2064 Allentown Rd
- 1844 Enclave Dr
- 444 Enclave Dr Unit COVINGTON
- 444 Enclave Dr Unit DEVONSHIRE
- 444 Enclave Dr Unit HAWTHORNE
- 444 Enclave Dr Unit SAVANNAH
- 444 Enclave Dr Unit SEBASTIAN
- 444 Enclave Dr Unit PARKER
- Woodford Plan at Fallbrooke Farms - Estates at Fallbrooke Farms
- Nottingham Plan at Fallbrooke Farms - Estates at Fallbrooke Farms
- Devonshire Plan at Fallbrooke Farms - Estates at Fallbrooke Farms
- Ethan Plan at Fallbrooke Farms - Estates at Fallbrooke Farms
