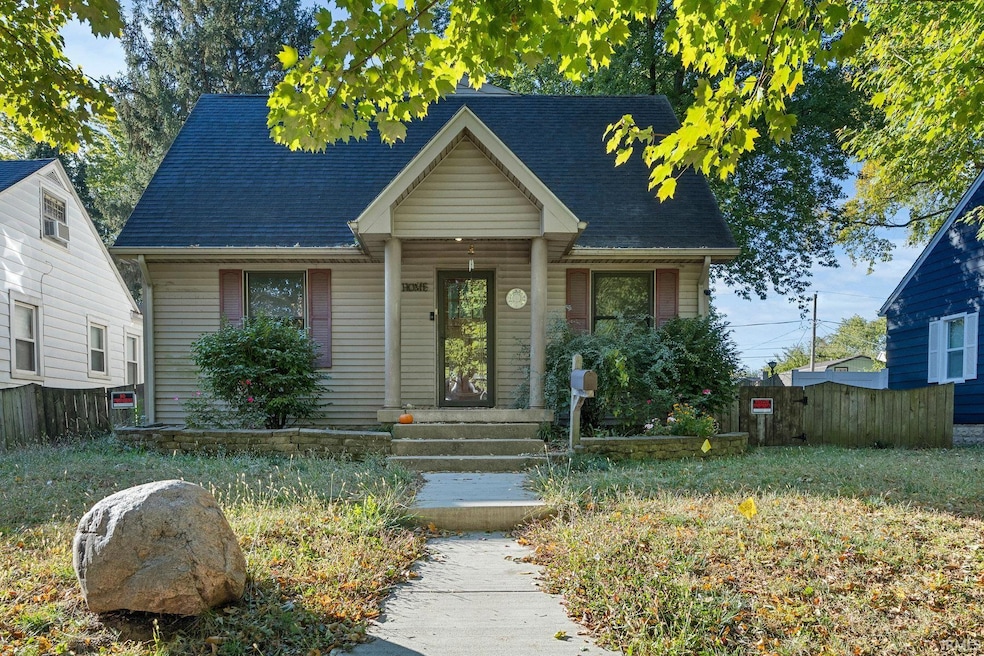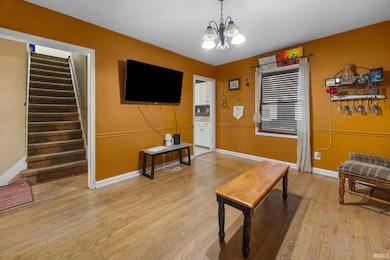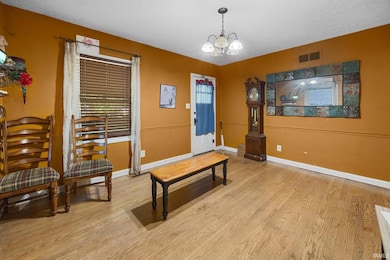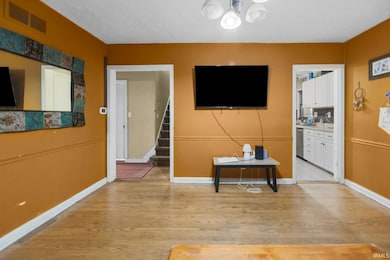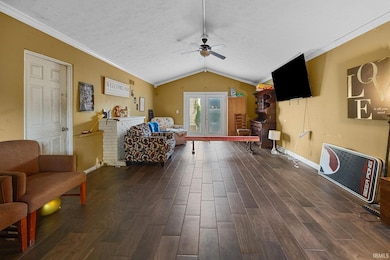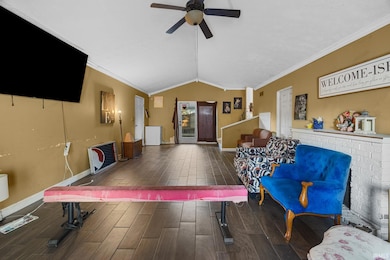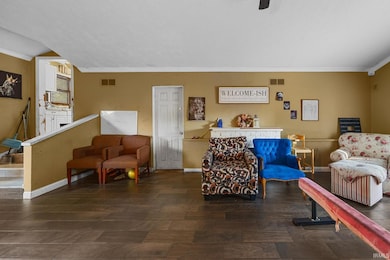1925 Maple St Lafayette, IN 47904
Saint Lawrence McAllister NeighborhoodEstimated payment $1,568/month
Highlights
- Cathedral Ceiling
- 1 Fireplace
- Utility Sink
- Wood Flooring
- Covered Patio or Porch
- 2 Car Attached Garage
About This Home
Conveniently located just north of Greenbush Street on Maple Street, this 5-bedroom, 3-bath home offers over 2,000 square feet of living space with easy access to US-52 and downtown Lafayette. Inside, you’ll find a large family room anchored by a cozy fireplace, a dedicated laundry room, and a nearly fully finished basement featuring a bar area and an additional full bath—perfect for entertaining or extended living space. Natural wood floors add warmth throughout the home, and the oversized two-car garage includes a bonus workshop area. Enjoy flexible parking options in both the front and back. The fully fenced side and backyard provide privacy and plenty of room to relax or host gatherings, complete with a beautiful patio and open deck for outdoor enjoyment.
Listing Agent
Keller Williams Lafayette Brokerage Phone: 463-239-0965 Listed on: 10/24/2025

Home Details
Home Type
- Single Family
Est. Annual Taxes
- $2,353
Year Built
- Built in 1940
Lot Details
- 6,426 Sq Ft Lot
- Lot Dimensions are 51x126
- Property is Fully Fenced
- Privacy Fence
- Wood Fence
- Level Lot
Parking
- 2 Car Attached Garage
- Garage Door Opener
- Driveway
- Off-Street Parking
Home Design
- Asphalt Roof
- Vinyl Construction Material
Interior Spaces
- 2-Story Property
- Cathedral Ceiling
- 1 Fireplace
- Storage In Attic
Kitchen
- Electric Oven or Range
- Laminate Countertops
- Utility Sink
- Disposal
Flooring
- Wood
- Vinyl
Bedrooms and Bathrooms
- 5 Bedrooms
- Walk-In Closet
- Bathtub With Separate Shower Stall
Laundry
- Laundry Room
- Laundry on main level
- Washer and Gas Dryer Hookup
Partially Finished Basement
- Basement Fills Entire Space Under The House
- Block Basement Construction
- 1 Bathroom in Basement
Schools
- Vinton Elementary School
- Sunnyside/Tecumseh Middle School
- Jefferson High School
Additional Features
- Covered Patio or Porch
- Suburban Location
- Central Air
Community Details
- Vinton Grove Subdivision
Listing and Financial Details
- Assessor Parcel Number 79-07-16-458-007.000-004
Map
Home Values in the Area
Average Home Value in this Area
Tax History
| Year | Tax Paid | Tax Assessment Tax Assessment Total Assessment is a certain percentage of the fair market value that is determined by local assessors to be the total taxable value of land and additions on the property. | Land | Improvement |
|---|---|---|---|---|
| 2024 | $2,353 | $235,300 | $13,000 | $222,300 |
| 2023 | $2,184 | $218,400 | $13,000 | $205,400 |
| 2022 | $1,974 | $197,400 | $13,000 | $184,400 |
| 2021 | $1,600 | $160,000 | $13,000 | $147,000 |
| 2020 | $1,355 | $138,900 | $13,000 | $125,900 |
| 2019 | $1,210 | $130,100 | $11,000 | $119,100 |
| 2018 | $860 | $102,000 | $11,000 | $91,000 |
| 2017 | $867 | $107,900 | $11,000 | $96,900 |
| 2016 | $768 | $102,500 | $11,000 | $91,500 |
| 2014 | $664 | $96,200 | $11,000 | $85,200 |
| 2013 | $682 | $98,200 | $11,000 | $87,200 |
Property History
| Date | Event | Price | List to Sale | Price per Sq Ft | Prior Sale |
|---|---|---|---|---|---|
| 12/22/2025 12/22/25 | Price Changed | $265,000 | -3.6% | $99 / Sq Ft | |
| 10/24/2025 10/24/25 | For Sale | $275,000 | +96.4% | $102 / Sq Ft | |
| 02/28/2018 02/28/18 | Sold | $140,000 | -6.6% | $52 / Sq Ft | View Prior Sale |
| 12/21/2017 12/21/17 | Pending | -- | -- | -- | |
| 11/27/2017 11/27/17 | For Sale | $149,900 | -- | $56 / Sq Ft |
Purchase History
| Date | Type | Sale Price | Title Company |
|---|---|---|---|
| Deed | -- | -- |
Mortgage History
| Date | Status | Loan Amount | Loan Type |
|---|---|---|---|
| Open | $136,955 | FHA |
Source: Indiana Regional MLS
MLS Number: 202543149
APN: 79-07-16-458-007.000-004
- 1904 Greenbush St
- 1940 Morton St
- 1829 Greenbush St
- 2127 Perrine St
- 2001 N 18th St
- 1411 N 14th St
- 1039 Tulip Ln
- 2022 Elk St
- 2204 Sunrise Ave
- 108 Barbee St
- 2211 N 24th St
- 2717 Torrenga Terrace
- 2340 N 20th St
- 60 Sunrise Dr
- 2410 Union St
- 1405 Hedgewood Dr
- 1000 Hartford St
- 908 Rainbow Ct
- 2645 Midlex Ct
- 2901 Elk St
- 1609 Arlington Rd
- 2220 Roselawn Ave
- 1901 Union St
- 912 Roberts St Unit 912 Roberts St - Apt B
- 1006 N 10th St Unit A
- 3001 Underwood St
- 1114 Cincinnati St
- 1015 N 6th St
- 1015 N 6th St
- 822 N 7th St Unit 822 N 7th St - Unit A
- 579 N 30th St
- 1707 Ferry St Unit 1707 Ferry St Apt B
- 510 Salem St
- 912-914 North St Unit 914 North St
- 505 Portledge Commons Dr
- 1123 Main St
- 1214 Columbia St
- 2932 Ferry St
- 1907 Jackson St
- 2600 South St
