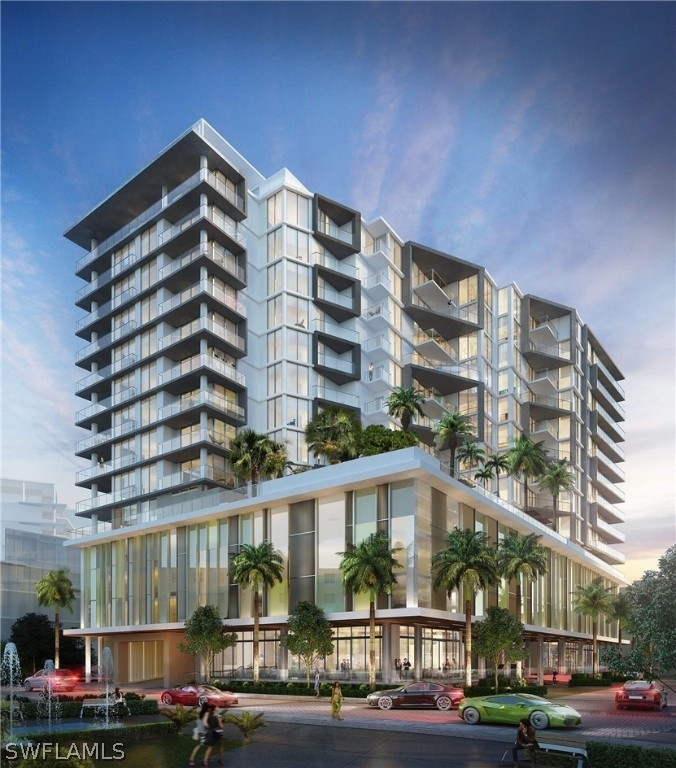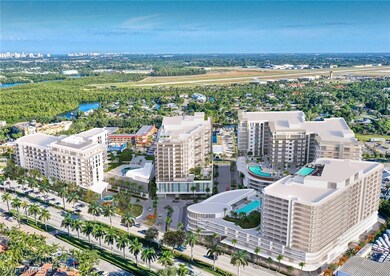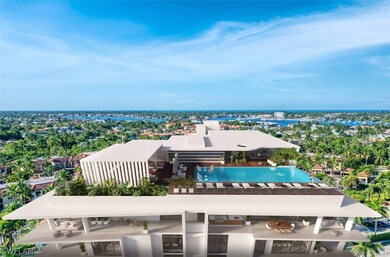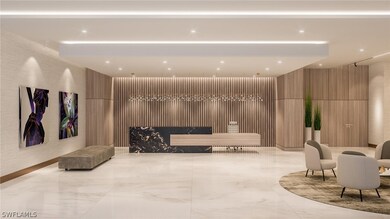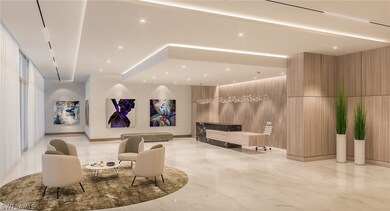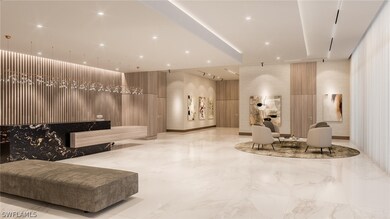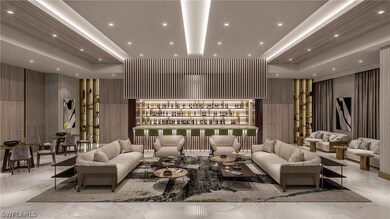1925 Metropolitan Blvd Unit 703 Naples, FL 34112
East Naples NeighborhoodEstimated payment $18,937/month
Highlights
- Concierge
- Fitness Center
- Clubhouse
- Naples High School Rated A-
- City View
- Maid or Guest Quarters
About This Home
Construction is underway with completion anticipated Fall 2026! AVRA is an exclusive boutique condominium of just 56 residences, ideally located in the heart of Naples. Residents will enjoy an enviable walkable lifestyle—5th Avenue’s world-class shops and restaurants, Bayfront, Naples Bay Resort, and pristine beaches are mere minutes away.
Lifestyle & Spectacular Views:
Transcend to the 15th floor where you’ll find an infinity-edge pool and a state-of-the-art fitness center offering views that stretch across Naples Bay, downtown, and the Gulf of America. Evenings are defined by sunsets bathing your private outdoor lanai in radiant hues. AVRA is part of Metropolitan Naples, a curated mix of fine dining, boutique retail, and professional services.
Residence Features & Finishes:
Each home features open floor plans, floor-to-ceiling sliders and windows with impact glass, and seamless tile flooring throughout. Every residence includes its own private BBQ grill on the lanai. Kitchens are chef-inspired, with premium cabinetry, integrated wet bars, high-end appliance packages including Wolf® gas cook top, oven, microwave, and sleek Sub-Zero® refrigeration.
Unparalleled Amenities & Services:
From full-time concierge service in the lobby to shuttle service that whisks you downtown or to the beach, AVRA delivers a fully polished experience. Lounge in comfort in the indoor residence lounge, host guests in the luxurious guest suite with outdoor terrace, and manage work or meetings in the business & conference center. Outside, explore the owner’s lounge with two fire-table sitting areas, a large golf putting green, outdoor spa, BBQ grilling stations, and lush subtropical landscaping that elevates the resort atmosphere.
AVRA offers rare luxury living in Naples—refined design, impeccable location, and unparalleled service. Be part of something extraordinary.
Listing Agent
Natalie Glaze
Metropolitan Naples Realty LLC License #396513968 Listed on: 05/22/2024
Property Details
Home Type
- Condominium
Year Built
- Built in 2024 | Under Construction
Lot Details
- Property fronts a private road
- West Facing Home
- Sprinkler System
- Zero Lot Line
HOA Fees
- $1,892 Monthly HOA Fees
Parking
- 2 Car Attached Garage
- Electric Vehicle Home Charger
- Guest Parking
Home Design
- Entry on the 10th floor
- Flat Roof Shape
- Built-Up Roof
- Metal Roof
- Stucco
Interior Spaces
- 2,203 Sq Ft Home
- 1-Story Property
- Wet Bar
- Sliding Windows
- Great Room
- Combination Dining and Living Room
- Den
- Tile Flooring
- City Views
Kitchen
- Breakfast Bar
- Built-In Self-Cleaning Double Oven
- Indoor Grill
- Gas Cooktop
- Freezer
- Dishwasher
- Kitchen Island
- Disposal
Bedrooms and Bathrooms
- 3 Bedrooms
- Split Bedroom Floorplan
- Walk-In Closet
- Maid or Guest Quarters
- Dual Sinks
- Bathtub
- Separate Shower
Laundry
- Dryer
- Washer
- Laundry Tub
Home Security
Outdoor Features
- Balcony
- Glass Enclosed
- Outdoor Fireplace
- Fire Pit
- Outdoor Storage
- Outdoor Grill
- Porch
Schools
- Lake Park Elementary School
- Gulf View Middle School
- Naples High School
Utilities
- Central Air
- Heating System Uses Gas
- Underground Utilities
- Sewer Assessments
- High Speed Internet
- Cable TV Available
Community Details
Overview
- Association fees include management, insurance, irrigation water, ground maintenance, pest control, recreation facilities, road maintenance, sewer, street lights, security, trash, water
- 250 Units
- High-Rise Condominium
- Aura Subdivision
- Maintained Community
Amenities
- Concierge
- Shops
- Clubhouse
- Business Center
- Guest Suites
- Elevator
- Bike Room
- Community Storage Space
Recreation
- Fitness Center
- Community Pool
- Community Spa
- Putting Green
Pet Policy
- Pets Allowed
Security
- Impact Glass
- High Impact Door
- Fire and Smoke Detector
- Fire Sprinkler System
Map
Home Values in the Area
Average Home Value in this Area
Property History
| Date | Event | Price | List to Sale | Price per Sq Ft |
|---|---|---|---|---|
| 11/01/2026 11/01/26 | Pending | -- | -- | -- |
| 05/22/2024 05/22/24 | For Sale | $2,750,000 | -- | $1,248 / Sq Ft |
Source: Florida Gulf Coast Multiple Listing Service
MLS Number: 224045475
- 1925 Metropolitan Blvd Unit 701
- 1925 Metropolitan Blvd Unit 501
- 1925 Metropolitan Blvd Unit 702
- 1925 Metropolitan Blvd Unit 801
- 1925 Metropolitan Blvd Unit 804
- 1925 Metropolitan Blvd Unit 505
- 1925 Metropolitan Blvd Unit PH1
- 1925 Metropolitan Blvd Unit 601
- 1925 Metropolitan Blvd Unit 1205
- 1925 Metropolitan Blvd Unit 1106
- 1925 Metropolitan Blvd Unit 1003
- 1925 Metropolitan Blvd Unit 1002
- 1925 Metropolitan Blvd Unit 1402
- 1925 Metropolitan Blvd Unit 706
- 1925 Metropolitan Blvd Unit 901
- 1925 Metropolitan Blvd Unit 902
- 1015 Sandpiper St Unit D-102
- 1015 Sandpiper St Unit 105
- 975 Sandpiper St Unit 104
- 975 Sandpiper St Unit A-204
