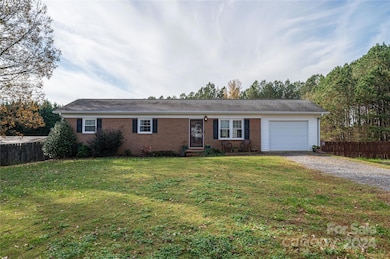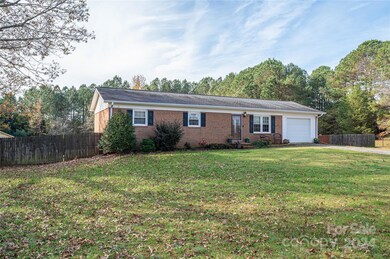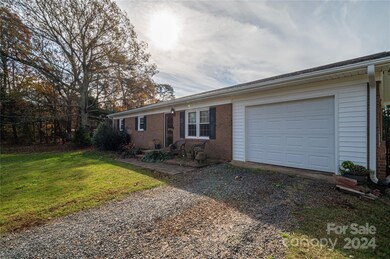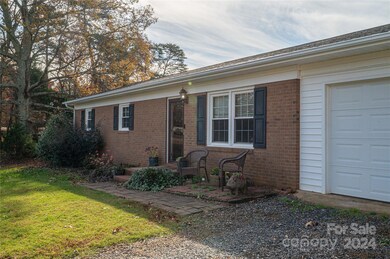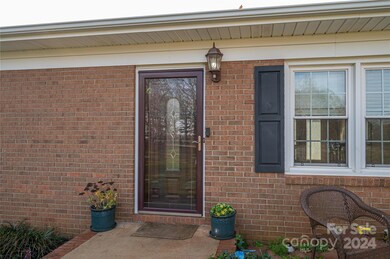
1925 P L Propst Rd Maiden, NC 28650
Highlights
- Barn
- Paddocks
- Workshop
- Maiden Middle School Rated A-
- Ranch Style House
- 1 Car Attached Garage
About This Home
As of March 2025Check out this Brick Ranch home in the Maiden/Startown area offering 2 bedrooms and 2 baths on the main level. Enjoy hardwood floors on main, a galley kitchen with a dining area, and a spacious living room. The primary suite features a full bath, while the guest bedroom shares a hallway bath. The finished basement with interior and exterior entry adds potential with a possible 3rd bedroom (no egress window). kitchenette area, laundry, sitting area plus a third full bath, ideal for separate living quarters. The main level includes a single-car garage, with a second garage/workshop in the basement with roll up door. Situated on a 2.97+/- acre lot, this property includes a 20x46 metal horse barn with concrete floor, lights, water, paddock area and run-in shed—perfect for horses. Just minutes from Hwy 321 for an easy commute.
Last Agent to Sell the Property
RE/MAX Crossroads Brokerage Email: willpoteatrealestate@gmail.com License #286885 Listed on: 11/27/2024

Home Details
Home Type
- Single Family
Est. Annual Taxes
- $1,209
Year Built
- Built in 1984
Parking
- 1 Car Attached Garage
- Basement Garage
- Driveway
Home Design
- Ranch Style House
- Brick Exterior Construction
- Vinyl Siding
Kitchen
- Electric Range
- Microwave
- Dishwasher
Bedrooms and Bathrooms
- 2 Main Level Bedrooms
- 3 Full Bathrooms
Partially Finished Basement
- Interior and Exterior Basement Entry
- Workshop
Schools
- Maiden Elementary And Middle School
- Maiden High School
Utilities
- Central Air
- Heat Pump System
- Septic Tank
Additional Features
- Laundry Room
- Property is zoned R-40
- Barn
- Paddocks
Listing and Financial Details
- Assessor Parcel Number 362716938475
Ownership History
Purchase Details
Home Financials for this Owner
Home Financials are based on the most recent Mortgage that was taken out on this home.Purchase Details
Home Financials for this Owner
Home Financials are based on the most recent Mortgage that was taken out on this home.Purchase Details
Home Financials for this Owner
Home Financials are based on the most recent Mortgage that was taken out on this home.Purchase Details
Purchase Details
Purchase Details
Home Financials for this Owner
Home Financials are based on the most recent Mortgage that was taken out on this home.Purchase Details
Similar Homes in the area
Home Values in the Area
Average Home Value in this Area
Purchase History
| Date | Type | Sale Price | Title Company |
|---|---|---|---|
| Warranty Deed | $325,000 | Cardinal Title Center | |
| Warranty Deed | $325,000 | Cardinal Title Center | |
| Warranty Deed | $155,000 | None Available | |
| Warranty Deed | $158,500 | None Available | |
| Special Warranty Deed | $80,000 | None Available | |
| Trustee Deed | $83,150 | None Available | |
| Interfamily Deed Transfer | -- | None Available | |
| Deed | $68,500 | -- |
Mortgage History
| Date | Status | Loan Amount | Loan Type |
|---|---|---|---|
| Open | $276,250 | New Conventional | |
| Closed | $276,250 | New Conventional | |
| Previous Owner | $206,500 | New Conventional | |
| Previous Owner | $19,000 | Credit Line Revolving | |
| Previous Owner | $131,750 | New Conventional | |
| Previous Owner | $124,000 | New Conventional | |
| Previous Owner | $79,000 | New Conventional |
Property History
| Date | Event | Price | Change | Sq Ft Price |
|---|---|---|---|---|
| 03/18/2025 03/18/25 | Sold | $325,000 | -5.8% | $181 / Sq Ft |
| 02/19/2025 02/19/25 | Pending | -- | -- | -- |
| 02/11/2025 02/11/25 | Price Changed | $344,900 | -1.4% | $192 / Sq Ft |
| 01/08/2025 01/08/25 | Price Changed | $349,900 | -4.1% | $195 / Sq Ft |
| 11/27/2024 11/27/24 | For Sale | $365,000 | +135.5% | $203 / Sq Ft |
| 09/04/2014 09/04/14 | Sold | $155,000 | -13.8% | $88 / Sq Ft |
| 08/12/2014 08/12/14 | Pending | -- | -- | -- |
| 02/07/2014 02/07/14 | For Sale | $179,900 | -- | $102 / Sq Ft |
Tax History Compared to Growth
Tax History
| Year | Tax Paid | Tax Assessment Tax Assessment Total Assessment is a certain percentage of the fair market value that is determined by local assessors to be the total taxable value of land and additions on the property. | Land | Improvement |
|---|---|---|---|---|
| 2025 | $1,209 | $248,400 | $26,800 | $221,600 |
| 2024 | $1,209 | $248,400 | $26,800 | $221,600 |
| 2023 | $1,169 | $157,700 | $23,200 | $134,500 |
| 2022 | $1,073 | $157,700 | $23,200 | $134,500 |
| 2021 | $1,026 | $157,700 | $23,200 | $134,500 |
| 2020 | $1,026 | $157,700 | $23,200 | $134,500 |
| 2019 | $1,026 | $157,700 | $0 | $0 |
| 2018 | $895 | $136,600 | $22,800 | $113,800 |
| 2017 | $895 | $0 | $0 | $0 |
| 2016 | $895 | $0 | $0 | $0 |
| 2015 | $565 | $136,570 | $22,800 | $113,770 |
| 2014 | $565 | $95,700 | $25,700 | $70,000 |
Agents Affiliated with this Home
-
William Poteat

Seller's Agent in 2025
William Poteat
RE/MAX
(828) 234-4072
14 in this area
190 Total Sales
-
Carlin MacNichol
C
Buyer's Agent in 2025
Carlin MacNichol
Helen Adams Realty
(704) 650-9669
1 in this area
30 Total Sales
-
Sean Drum
S
Seller's Agent in 2014
Sean Drum
Carolina Heritage Realty & Auction
(828) 465-6259
1 in this area
14 Total Sales
-
B
Buyer's Agent in 2014
Burlene Price
Coldwell Banker Boyd & Hassell
Map
Source: Canopy MLS (Canopy Realtor® Association)
MLS Number: 4203548
APN: 3627169384750000
- 4050 Fairview Dr
- 2618 Polo Ln
- 2589 Polo Ln
- 2596 Polo Ln
- 2182 W Maiden Rd
- 5624 Startown Rd
- 2274 Deerfield Dr
- 1016 S D Ave
- 4026 Biggerstaff Rd
- 1361 Zeb Haynes Rd
- 5300 Startown Rd
- 705 W School St
- 1870 Grace Ct
- 4206 Gladstone Ln
- 607 W School St
- 1540 Null Rd
- 204 Brentwood Dr
- 103 S C Ave
- 1484 Null Rd
- 3108 Rome Jones Rd

