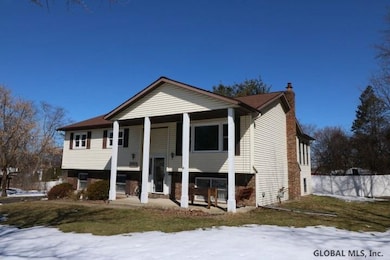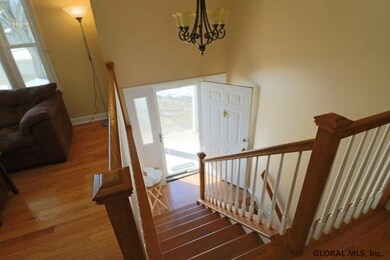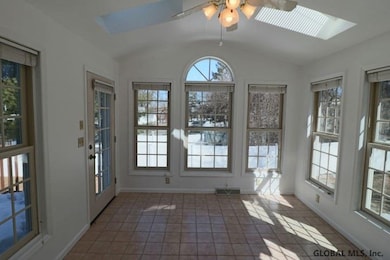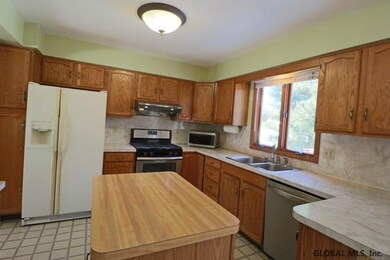
1925 Pawtucket Ave Schenectady, NY 12309
Highlights
- Deck
- Raised Ranch Architecture
- Porch
- Craig Elementary School Rated A-
- No HOA
- 2 Car Attached Garage
About This Home
As of June 201832 Years young! Spacious raised ranch. Lots of natural light, sunroom with french doors and skylights off dining room with access to deck, large kitchen with island. Hardwood floors up, fireplaced family room down. New furnace, AC, range and dishwasher.New steel garage doors. Roof 9 yrs. Covered front porch, large lot with privacy fence in back yard. Taxes w/STAR exemptions. Excellent Condition
Last Agent to Sell the Property
Laurene Curtin
Howard Hanna Capital Inc License #30CU0931238 Listed on: 03/29/2018

Last Buyer's Agent
Barbara J. St. Cyr
Ann Graney Village Realty
Home Details
Home Type
- Single Family
Est. Annual Taxes
- $5,720
Year Built
- Built in 1986
Lot Details
- Fenced
- Landscaped
- Level Lot
Parking
- 2 Car Attached Garage
- Off-Street Parking
Home Design
- Raised Ranch Architecture
- Slab Foundation
- Aluminum Siding
- Vinyl Siding
- Asphalt
Interior Spaces
- 1,986 Sq Ft Home
- Paddle Fans
- Gas Fireplace
- French Doors
- Ceramic Tile Flooring
- Sump Pump
- Pull Down Stairs to Attic
Kitchen
- Oven
- Range
- Dishwasher
- Disposal
Bedrooms and Bathrooms
- 4 Bedrooms
- 2 Full Bathrooms
Laundry
- Laundry Room
- Laundry on main level
Outdoor Features
- Deck
- Exterior Lighting
- Porch
Utilities
- Forced Air Heating and Cooling System
- Heating System Uses Natural Gas
- Gas Water Heater
- High Speed Internet
- Cable TV Available
Community Details
- No Home Owners Association
Listing and Financial Details
- Legal Lot and Block 38 / 4
- Assessor Parcel Number 422400 40.6-4-38
Ownership History
Purchase Details
Home Financials for this Owner
Home Financials are based on the most recent Mortgage that was taken out on this home.Purchase Details
Home Financials for this Owner
Home Financials are based on the most recent Mortgage that was taken out on this home.Purchase Details
Home Financials for this Owner
Home Financials are based on the most recent Mortgage that was taken out on this home.Similar Homes in Schenectady, NY
Home Values in the Area
Average Home Value in this Area
Purchase History
| Date | Type | Sale Price | Title Company |
|---|---|---|---|
| Warranty Deed | $210,000 | None Available | |
| Warranty Deed | $185,000 | None Available | |
| Deed | $182,000 | None Available |
Mortgage History
| Date | Status | Loan Amount | Loan Type |
|---|---|---|---|
| Open | $189,000 | New Conventional | |
| Previous Owner | $148,000 | Adjustable Rate Mortgage/ARM | |
| Previous Owner | $145,280 | New Conventional |
Property History
| Date | Event | Price | Change | Sq Ft Price |
|---|---|---|---|---|
| 06/21/2018 06/21/18 | Sold | $210,000 | +5.1% | $106 / Sq Ft |
| 04/03/2018 04/03/18 | Pending | -- | -- | -- |
| 03/26/2018 03/26/18 | For Sale | $199,900 | +8.1% | $101 / Sq Ft |
| 08/19/2014 08/19/14 | Sold | $185,000 | +0.9% | $94 / Sq Ft |
| 06/29/2014 06/29/14 | Pending | -- | -- | -- |
| 06/24/2014 06/24/14 | For Sale | $183,400 | +1.0% | $93 / Sq Ft |
| 12/21/2012 12/21/12 | Sold | $181,600 | -13.5% | $92 / Sq Ft |
| 10/19/2012 10/19/12 | Pending | -- | -- | -- |
| 08/01/2012 08/01/12 | For Sale | $209,900 | -- | $106 / Sq Ft |
Tax History Compared to Growth
Tax History
| Year | Tax Paid | Tax Assessment Tax Assessment Total Assessment is a certain percentage of the fair market value that is determined by local assessors to be the total taxable value of land and additions on the property. | Land | Improvement |
|---|---|---|---|---|
| 2024 | $8,823 | $190,000 | $39,700 | $150,300 |
| 2023 | $8,823 | $190,000 | $39,700 | $150,300 |
| 2022 | $8,605 | $190,000 | $39,700 | $150,300 |
| 2021 | $7,324 | $190,000 | $39,700 | $150,300 |
| 2020 | $6,480 | $190,000 | $39,700 | $150,300 |
| 2019 | $3,711 | $190,000 | $39,700 | $150,300 |
| 2018 | $5,842 | $190,000 | $39,700 | $150,300 |
| 2017 | $5,696 | $190,000 | $39,700 | $150,300 |
| 2016 | $5,748 | $190,000 | $39,700 | $150,300 |
| 2015 | -- | $190,000 | $39,700 | $150,300 |
| 2014 | -- | $190,000 | $39,700 | $150,300 |
Agents Affiliated with this Home
-
L
Seller's Agent in 2018
Laurene Curtin
Howard Hanna Capital Inc
-
B
Buyer's Agent in 2018
Barbara J. St. Cyr
Ann Graney Village Realty
-
C
Buyer's Agent in 2018
Cathy Griffin
Keller Williams Capital District
-
P
Seller's Agent in 2014
Patsy Whitney
Coldwell Banker Prime Properties
-
B
Buyer's Agent in 2014
Blanche Halse
REALTY USA/CAPITAL DISTRICT AGENCY
-
R
Seller's Agent in 2012
Richard Forshaw
Howard Hanna Capital Inc
Map
Source: Global MLS
MLS Number: 201815192
APN: 040-006-0004-038-002-0000
- 1829 Pawtucket Ave
- 1830 Providence Ave
- 8 Knolls Rd
- 2332 Niskayuna Dr
- 2305 Balltown Rd
- 2303 Balltown Rd
- 2240 Webster Dr
- 2209 Balltown Rd
- 28 Carrie Ct
- 2209 Niskayuna Dr
- 2290 Van Rensselaer Dr
- 2032 Hoover Rd
- 2040 Baker Ave
- 2076 Baker Ave
- 1922 Regent St
- 2361 St Joseph Dr
- 1912 Dean St
- 1904 Baker Ave
- 1461 Grenoside Ave
- 1200 Hillside Ave Unit 704






