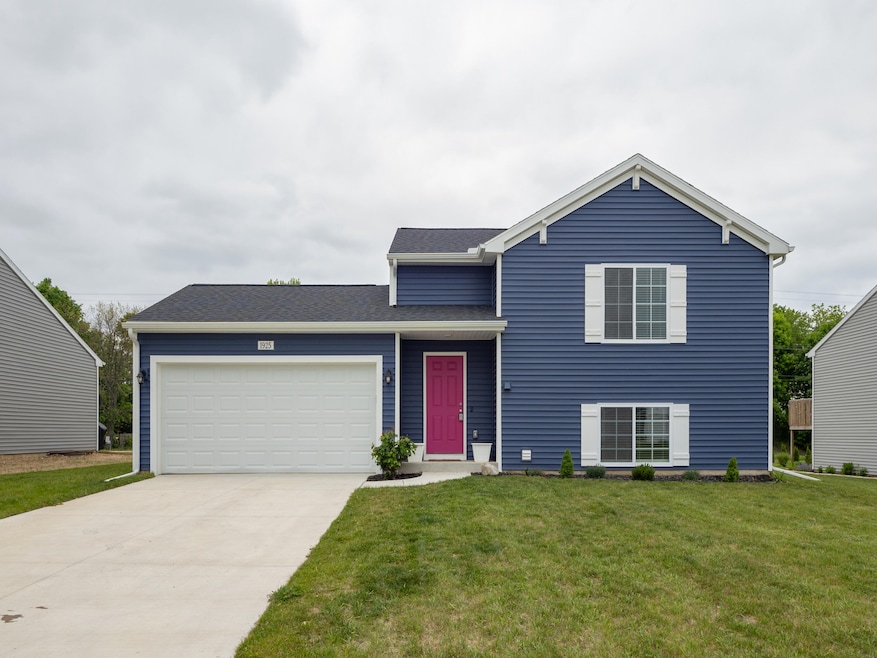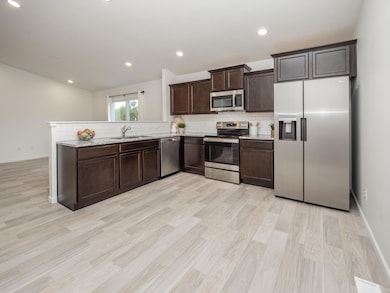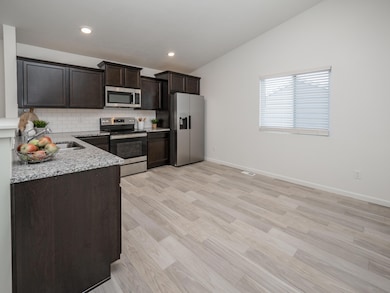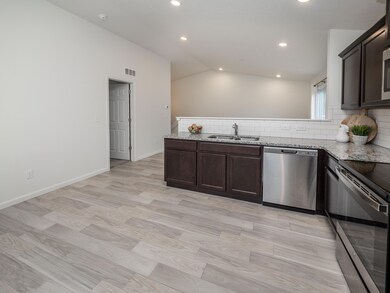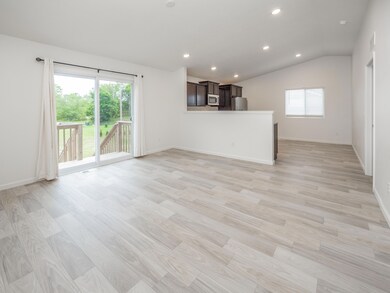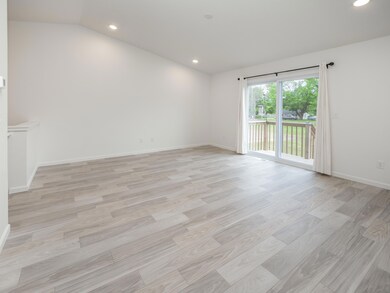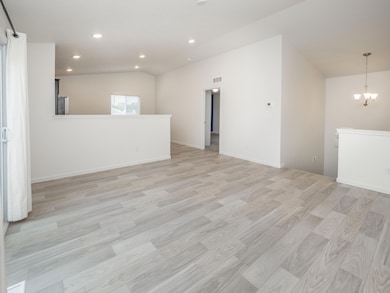
1925 Prescott Trail Galesburg, MI 49053
Estimated payment $1,993/month
Highlights
- Deck
- Living Room
- Water Softener is Owned
- 2 Car Attached Garage
- Forced Air Heating and Cooling System
About This Home
Welcome to the desirable Castle Creek Farms neighborhood within Galesburg school with over 1400 finished sq ft! This beautifully maintained split-level home features an open-concept kitchen with granite countertops, stylish backsplash, and stainless steel appliances. The vaulted-ceiling living room offers a bright and airy feel, with a slider that opens to the yard. The main floor bedroom boasts a full wall of custom closet space. The lower level includes two additional bedrooms, a full bath, and a cozy living area with daylight windows. Additional highlights include an attached 2-car garage, 200 AMP electrical service, Resnet Energy Smart construction, and a transferable structural warranty—offering peace of mind for years to come.
Home Details
Home Type
- Single Family
Est. Annual Taxes
- $5,089
Year Built
- Built in 2023
Lot Details
- 9,148 Sq Ft Lot
- Lot Dimensions are 70x125x68x143
- Property is zoned R1-C, R1-C
HOA Fees
- $47 Monthly HOA Fees
Parking
- 2 Car Attached Garage
- Garage Door Opener
Home Design
- Composition Roof
- Vinyl Siding
Interior Spaces
- 1,458 Sq Ft Home
- 2-Story Property
- Low Emissivity Windows
- Insulated Windows
- Living Room
- Basement Fills Entire Space Under The House
Kitchen
- Oven
- Range
- Microwave
- Dishwasher
Bedrooms and Bathrooms
- 3 Bedrooms | 1 Main Level Bedroom
- 2 Full Bathrooms
Laundry
- Laundry on lower level
- Dryer
- Washer
Outdoor Features
- Deck
Schools
- Galesburg - Augusta Primary Elementary School
- Galesburg - Augusta Middle School
- Galesburg - Augusta High School
Utilities
- Forced Air Heating and Cooling System
- Heating System Uses Natural Gas
- Natural Gas Water Heater
- Water Softener is Owned
Community Details
- Association Phone (269) 321-2610
- Castle Creek Farms Subdivision
Map
Home Values in the Area
Average Home Value in this Area
Tax History
| Year | Tax Paid | Tax Assessment Tax Assessment Total Assessment is a certain percentage of the fair market value that is determined by local assessors to be the total taxable value of land and additions on the property. | Land | Improvement |
|---|---|---|---|---|
| 2025 | $1,249 | $123,000 | $0 | $0 |
| 2024 | $1,249 | $116,400 | $0 | $0 |
Property History
| Date | Event | Price | Change | Sq Ft Price |
|---|---|---|---|---|
| 08/19/2025 08/19/25 | Price Changed | $279,900 | -1.6% | $192 / Sq Ft |
| 06/24/2025 06/24/25 | Price Changed | $284,500 | -1.6% | $195 / Sq Ft |
| 06/03/2025 06/03/25 | Price Changed | $289,000 | -3.6% | $198 / Sq Ft |
| 05/31/2025 05/31/25 | For Sale | $299,900 | +13.8% | $206 / Sq Ft |
| 01/09/2024 01/09/24 | Sold | $263,605 | 0.0% | $181 / Sq Ft |
| 05/13/2023 05/13/23 | Pending | -- | -- | -- |
| 05/13/2023 05/13/23 | For Sale | $263,605 | -- | $181 / Sq Ft |
Mortgage History
| Date | Status | Loan Amount | Loan Type |
|---|---|---|---|
| Closed | $261,000 | VA |
Similar Homes in Galesburg, MI
Source: Southwestern Michigan Association of REALTORS®
MLS Number: 25024711
APN: 07-25-125-003
- 363 Kimberly
- 393 Kimberly
- 207 Station Hill St
- 221 Sparks St
- 222 Station Hill St
- 233 Depot Cir
- 10315 Hatch Ln
- 134 Grandview Unit 47
- 46 Grove
- 14 Grove
- 128 Washington St
- 8464 E Michigan Ave
- 145 W Battle Creek St
- 8874 E Main St
- 1928 S 35th St
- Integrity 1880 Plan at Castle Creek Farms - Integrity
- Integrity 1830 Plan at Castle Creek Farms - Integrity
- Integrity 1810 Plan at Castle Creek Farms - Integrity
- Integrity 1910 Plan at Castle Creek Farms - Integrity
- Integrity 2060 Plan at Castle Creek Farms - Integrity
- 8150 E Michigan Ave
- 1052 N 30th St
- 4895 Red Willow Trail Trail
- 4495 Gull Run Dr
- 5069 Meadows Ln
- 516 Gayle Ave
- 2024 Sunnyside Dr
- 7365 N 35th St
- 105 Fayette St
- 5001 Coopers Landing Dr
- 5141 S Wagon Trail
- 5419 Meredith St
- 2210 E Cork St
- 1928 Colgrove Ave
- 4795 E Milham Ave
- 3315 Sunfield St
- 5442 S Deadwood Dr Unit 234
- 1424 E Stockbridge Ave Unit 1
- 3528 Random Rd
- 3914 Clarnin St
